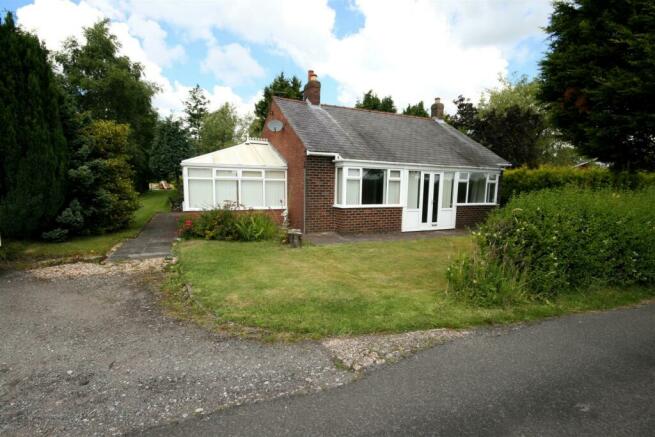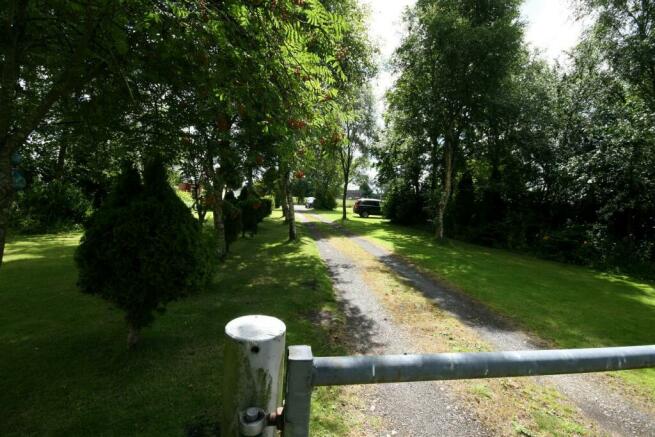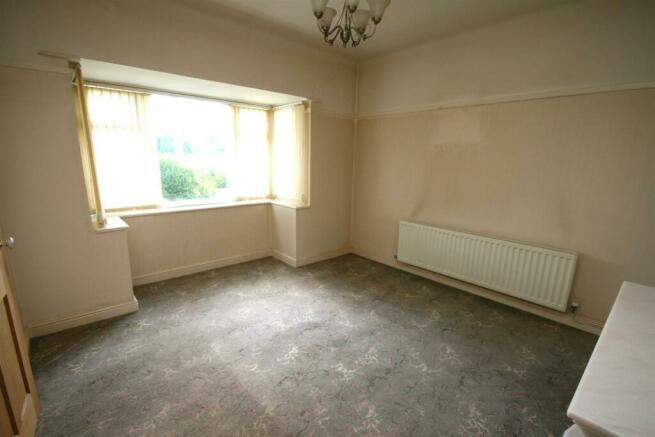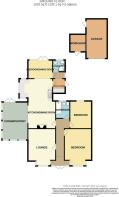
Holland Moss, Skelmersdale

- PROPERTY TYPE
Detached Bungalow
- BEDROOMS
3
- BATHROOMS
2
- SIZE
Ask agent
- TENUREDescribes how you own a property. There are different types of tenure - freehold, leasehold, and commonhold.Read more about tenure in our glossary page.
Freehold
Description
This three bedroom property has adaptable accommodation with the potential for a self contained granny/teenage suite. The open plan kitchen with dining has a wood burning stove and with the large conservatory off, is perfect for entertaining guests or simply relaxing with your loved ones.
The detached garage has a workshop attached and there are numerous outbuildings with power and light which could have a variety of uses.
Imagine coming home to this superb setting, where you can unwind in your own private oasis away from the hustle and bustle but within easy reach of the motorway network.
Freehold Council tax band C, septic tank , Oil fired CH, Standard broadband available locally Mobile voice and data outdoor likely as per offcom July 2024. Grant of Probate applied July 2024.
Don't miss out on the opportunity to make this lovely property your new home. Contact us today to arrange a viewing and experience the charm of Holland Moss living for yourself.
Porch - Double glazed French doors. and a brick built archway leads into the entrance hall.
Entrance Hall - Picture rail.
Lounge - 3.63m x 3.63m plus bay (11'11 x 11'11 plus bay) - Double glazed square bay window to the front elevation, picture rail and ornate ceiling rose.
Open Plan Dining Kitchen - 3.63m x 3.63m plus 4.29m x 2.51m (11'11 x 11'11 pl - The open plan dining kitchen has a range of base and wall units including single drainer sink unit. The Wood Burning stove with brick fireplace and tiled hearth is a real feature.
Conservatory - 4.95m x 3.38m (16'3 x 11'1) - Open from the dining kitchen the large double glazed conservatory on a brick base has double glazed French doors leading out to the patio which has a sunny aspect.
Utility - Worktop fitted and plumbing for a washing machine. Tiled floor.
Dining Room /Bedroom 3 - 2.44m x 3.23m (8' x 10'7) - Currently open from the kitchen and used as an additional reception room, but has previously been a bedroom. with en suite shower room off. With its own separate entrance it could easily become a self contained unit for a dependent relative or as a teenage suite.
Rear Hall - Tiled floor.
En-Suite - Corner shower compartment, low level W.C. and pedestal wash basin. Tiled floor and part tiled walls.
Bedroom 1 - 3.63m x 3.63m plus bay (11'11 x 11'11 plus bay) - Front facing double bedroom with a double glazed square bay, picture rail and ornate ceiling rose.
Bedroom 2 - 3.61m x 2.90m (11'10 x 9'6) - Rear facing
Family Bathroom - 2.26m x 2.11m (7'5 x 6'11) - Suite comprising panelled bath, low level WC and pedestal wash basin. Part tiled walls
Garage - Detached garage with up an over doors and power and light.
Workshop - Useful workshop adjacent to the garage with power and light.
Gardens - The bungalow sits on a large plot extending to 2.6 acres which includes extensive grassed areas, outbuildings having power and light, large tractor shed, a delightful wooded area. which is in a conservation area. There is a superb cottage garden to the rear of the bungalow. with fruit trees. Driveway leads to the detached garage on the right hand side of the property and there is vehicular access, to the land and outbuildings, on the right hand side. The property is surrounded by open countryside and would lend itself to a variety of outdoor activities and uses. Ample off road parking.
Note - We understand that Grant of Probate has been applied for.
Brochures
Holland Moss, SkelmersdaleBrochure- COUNCIL TAXA payment made to your local authority in order to pay for local services like schools, libraries, and refuse collection. The amount you pay depends on the value of the property.Read more about council Tax in our glossary page.
- Band: C
- PARKINGDetails of how and where vehicles can be parked, and any associated costs.Read more about parking in our glossary page.
- Yes
- GARDENA property has access to an outdoor space, which could be private or shared.
- Yes
- ACCESSIBILITYHow a property has been adapted to meet the needs of vulnerable or disabled individuals.Read more about accessibility in our glossary page.
- Ask agent
Holland Moss, Skelmersdale
NEAREST STATIONS
Distances are straight line measurements from the centre of the postcode- Rainford Station1.2 miles
- Upholland Station1.7 miles
- Orrell Station3.0 miles
About the agent
Looking for a more personal service from your estate agent, as well as one who will work harder to get the best price for your home?
Industry affiliations


Notes
Staying secure when looking for property
Ensure you're up to date with our latest advice on how to avoid fraud or scams when looking for property online.
Visit our security centre to find out moreDisclaimer - Property reference 33227760. The information displayed about this property comprises a property advertisement. Rightmove.co.uk makes no warranty as to the accuracy or completeness of the advertisement or any linked or associated information, and Rightmove has no control over the content. This property advertisement does not constitute property particulars. The information is provided and maintained by Brighouse Wolff, Skelmersdale. Please contact the selling agent or developer directly to obtain any information which may be available under the terms of The Energy Performance of Buildings (Certificates and Inspections) (England and Wales) Regulations 2007 or the Home Report if in relation to a residential property in Scotland.
*This is the average speed from the provider with the fastest broadband package available at this postcode. The average speed displayed is based on the download speeds of at least 50% of customers at peak time (8pm to 10pm). Fibre/cable services at the postcode are subject to availability and may differ between properties within a postcode. Speeds can be affected by a range of technical and environmental factors. The speed at the property may be lower than that listed above. You can check the estimated speed and confirm availability to a property prior to purchasing on the broadband provider's website. Providers may increase charges. The information is provided and maintained by Decision Technologies Limited. **This is indicative only and based on a 2-person household with multiple devices and simultaneous usage. Broadband performance is affected by multiple factors including number of occupants and devices, simultaneous usage, router range etc. For more information speak to your broadband provider.
Map data ©OpenStreetMap contributors.





