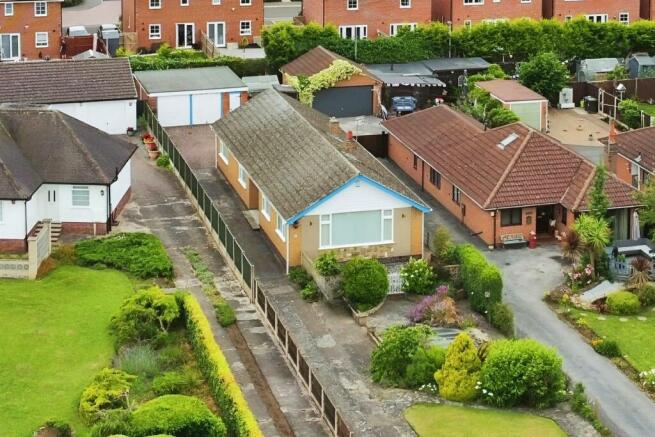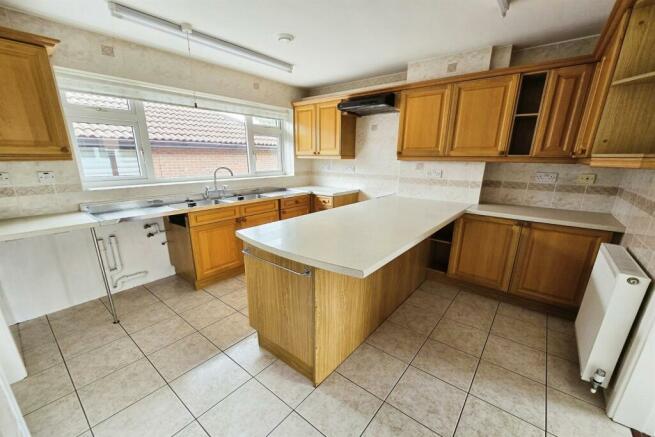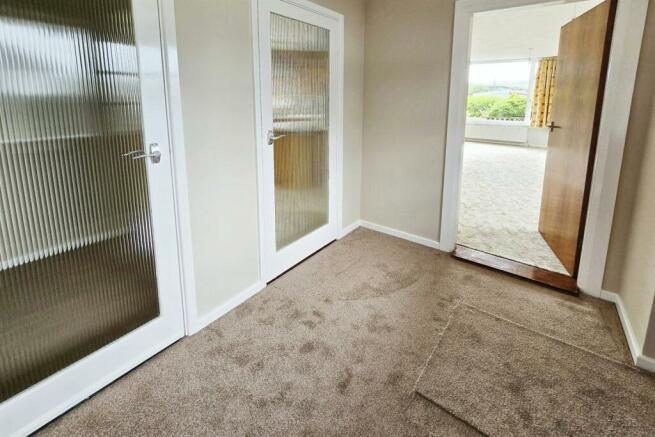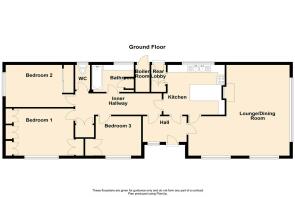
Trent Vale Road, Beeston, NG9 1ND

- PROPERTY TYPE
Bungalow
- BEDROOMS
3
- BATHROOMS
1
- SIZE
Ask agent
- TENUREDescribes how you own a property. There are different types of tenure - freehold, leasehold, and commonhold.Read more about tenure in our glossary page.
Freehold
Key features
- Large Detached Bungalow
- 212 ft Plot length
- Three Large Double Bedrooms
- 20' x 20' 'L' Shaped Living Room
- Forced Air Ventilation and Heat Recovery System
- Double Width Detached Garage and Workshop Area
- Viewing is Highly Recommended
- No Upward Chain
Description
Trent Vale Road is within a short distance of the River Trent and Beeston Lock, with excellent walks at Attenborough Nature Reserve. The property is for sale with vacant possession and no upward chain and we recommend an appointment to view. The Energy Performance Certificate is being prepared.
Hallway 1.78m (5'10) x 2.74m (9')
The property is approached from a long side driveway onto a side entrance door with terrazzo marble frontage and a wooden front door with multi glazed panel and a half glazed panel to its side. The entrance hall is wide and spacious and has a newly fitted carpet and coving to the ceiling. There is access to the main reception room and kitchen as well as the inner hallway.
Lounge/Dining Room 6.2m (20'4) Max x 6.32m (20'9) Max
This is a very large double aspect L shaped room with an extremely large picture window affording fantastic views to the front garden, playing fields and beyond. There are additional side aspect double glazed windows, all windows having a radiator beneath. The focal point of the room is a decorative York stone feature chimney breast with wooden display ledges and terrazzo marble hearth and an inset coal effect gas fire. There are four wall light points throughout the room, a fitted carpet, coving to the ceiling and television and telephone connection points.
Kitchen 3.35m (11') x 3.68m (12'1) narrowing to 10'8
A well proportioned kitchen with an extensive range of wooden fronted units at base level with drawers and acrylic roll edged working surfaces above and matching wall hung cabinets. There is a twin bowl twin drainer stainless steel sink unit with a swan neck mixer tap adjacent to which is plumbing for an automatic washing machine and dishwasher. The room has connections for a gas and electric free standing stove with a fitted AEG overhead extractor fan. There is a central island with another range of drawers and cupboards beneath and ample working surfaces as well as a breakfast bar. The walls are fully tiled and there is ceramic tiling to the floor and a side aspect double glazed window.
Rear Lobby 1.83m (6') x .91m (3')
From the kitchen a fully glazed door opens into a rear lobby which is also fully tiled and contains a built in storage unit with shelving. There is a gas meter and a control panel for the central heating boiler. The floor is tiled with ceramic floor tiles and there is half glazed wooden door to the rear garden. Adjacent to the lobby is a boiler room with external access.
Inner Hallway 5.56m (18'3) x 2.9m (9'6) the main section 4'8
Slightly L shaped, the far end of which is adjacent to the bedrooms. An extremely spacious area with access to all three bedrooms, bathroom and lavatory. This area has a newly fitted carpet, a large radiator and coving to the ceiling. At the far end is a large built in storage cupboard which has shelving and light.
Bedroom 1 3.2m (10'6) x 4.22m (13'10)
A large main bedroom with a bank of wall to wall and floor to ceiling fitted wardrobes, each having shelving and hanging space. In addition there is a further built in wardrobe cupboard. The room has a newly fitted carpet, a side aspect double glazed window with a large radiator beneath and coving to the ceiling. There are two forced ventilation inlets and a telephone connection point.
Bedroom 2 2.9m (9'6) x 4.27m (14')
Also located at the rear of the bungalow and overlooking the back garden. Another good double bedroom with a rear facing double glazed window and radiator beneath and a fitted double wardrobe with sliding doors, one of which is mirror fronted. Within the wardrobe there is hanging space and shelving.
Bedroom 3 2.69m (8'10) x 2.84m (9'4) to the rear of the wardrobe 11'6
Situated on the side of the bungalow this room has a newly fitted carpet, coving to the ceiling, a double panel radiator and forced ventilation inlet.
Bathroom 1.83m (6') x 2.64m (8'8)
A fully tiled room with wood effect vinyl flooring and a white suite that comprises a large enamelled bath with fully tiled surround and independent overhead shower and extractor, a vanity unit with an inset over wash hand basin and a large side ledge with cupboards beneath, a radiator, a built in airing cupboard containing a factory lagged hot water cylinder with additional slatted drying shelves above, a radiator, shaver socket, wall light and forced ventilation inlet. There is an opaque pane double glazed window to the side.
Separate WC 1.83m (6') x .81m (2'8)
Adjacent to the bathroom is a separate lavatory with fully tiled walls and a side facing double glazed window and opaque pane. There is a low level flush WC, a radiator, vinyl flooring and forced ventilation inlet.
Garage 5.99m (19'8) x 6.4m (21')
Brick construction with twin up and over doors, one of which is electric and concrete base. There are double glazed windows to the side aspect looking onto a small section of garden. There is also a pedestrian entrance that gives access to the workshop area. This has a large reinforced steel joist across the roof. There is a felted roof and PVC facias.
Outside
The rear garden is laid with brick block paving throughout with a circular decorative pattern. There are borders to one side containing a number of hydrangea plants and a rambling rose. To the side of the garage is a small area that has flowerbeds with a paved pathway that leads to a greenhouse space. There is also a timber built garden potting shed. The rear has security floodlighting and side pedestrian access to the front garden and rear lobby door and a very long concrete drive that goes from the rear of the bungalow to the front entrance gateway. To the left hand boundary is half height and full height timber fence panels with concrete posts and gravel boards. The front garden is approximately 84 feet long and is laid out in three separate sections. The first section stands behind a natural foliage hedge providing screening from Trent Vale Road and leads to a shaped lawn with a surrounding crazy paved pathway. Between the lawn and a raised ornamental fish pond there is a very well stocked border with a number of shrubs and flowering plants as well as a cordyline and there is a Cornus Eddie, a magnolia and a pittosporum. The next section features a raised kidney shaped ornamental fishpond with stone surrounding walls and external solar lighting and surrounding the pond area is a further space of crazy paved with a raised flowerbed and a wall and gate leading to a patio seating area. This sits directly in front of the bungalow and is well screened and pretty much south facing.
EPC Efficiency
An Energy Performance Certificate is being prepared
Council Tax Band C
Local Authority: Broxtowe Borough Council
For details of current Council Tax charges, visit
Local Area Information
For information on schools and other local area information, visit
- COUNCIL TAXA payment made to your local authority in order to pay for local services like schools, libraries, and refuse collection. The amount you pay depends on the value of the property.Read more about council Tax in our glossary page.
- Band: C
- PARKINGDetails of how and where vehicles can be parked, and any associated costs.Read more about parking in our glossary page.
- Garage
- GARDENA property has access to an outdoor space, which could be private or shared.
- Yes
- ACCESSIBILITYHow a property has been adapted to meet the needs of vulnerable or disabled individuals.Read more about accessibility in our glossary page.
- Ask agent
Energy performance certificate - ask agent
Trent Vale Road, Beeston, NG9 1ND
NEAREST STATIONS
Distances are straight line measurements from the centre of the postcode- Beeston Station0.4 miles
- Chillwell Road Tram Stop0.7 miles
- Beeston Centre Tram Stop0.8 miles
About the agent
CP Walker & Son is a family business that has been advising owners of properties around Beeston and the surrounding area since 1896.
As a firm of Chartered Surveyors, we hold professional qualifications to advise clients and are regulated by the RICS, the leading professional body in the Property and Construction Industry. In addition to selling, letting and managing all forms of property in the local area, our Insurance Broking department provides sp
Industry affiliations



Notes
Staying secure when looking for property
Ensure you're up to date with our latest advice on how to avoid fraud or scams when looking for property online.
Visit our security centre to find out moreDisclaimer - Property reference 37826. The information displayed about this property comprises a property advertisement. Rightmove.co.uk makes no warranty as to the accuracy or completeness of the advertisement or any linked or associated information, and Rightmove has no control over the content. This property advertisement does not constitute property particulars. The information is provided and maintained by C P Walker & Son, Beeston. Please contact the selling agent or developer directly to obtain any information which may be available under the terms of The Energy Performance of Buildings (Certificates and Inspections) (England and Wales) Regulations 2007 or the Home Report if in relation to a residential property in Scotland.
*This is the average speed from the provider with the fastest broadband package available at this postcode. The average speed displayed is based on the download speeds of at least 50% of customers at peak time (8pm to 10pm). Fibre/cable services at the postcode are subject to availability and may differ between properties within a postcode. Speeds can be affected by a range of technical and environmental factors. The speed at the property may be lower than that listed above. You can check the estimated speed and confirm availability to a property prior to purchasing on the broadband provider's website. Providers may increase charges. The information is provided and maintained by Decision Technologies Limited. **This is indicative only and based on a 2-person household with multiple devices and simultaneous usage. Broadband performance is affected by multiple factors including number of occupants and devices, simultaneous usage, router range etc. For more information speak to your broadband provider.
Map data ©OpenStreetMap contributors.





