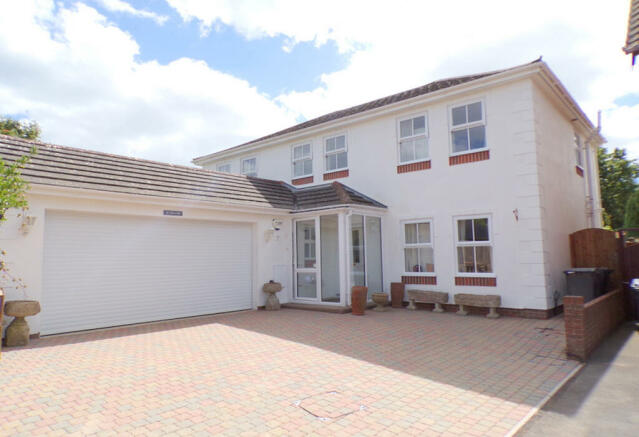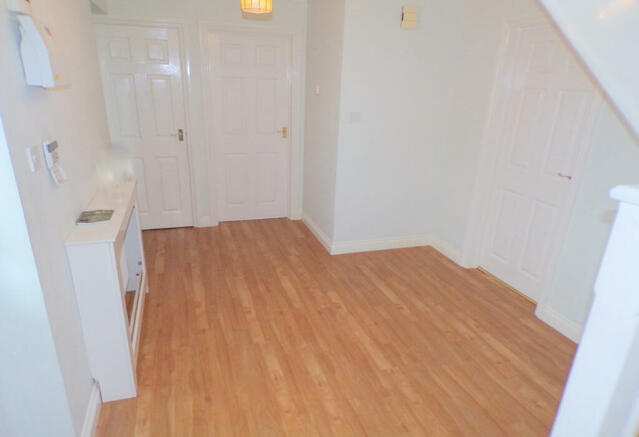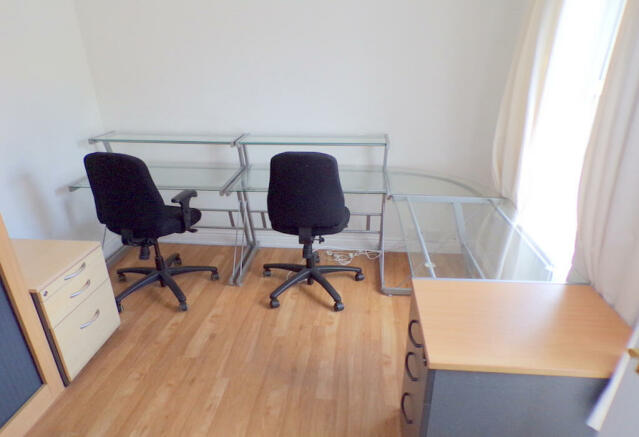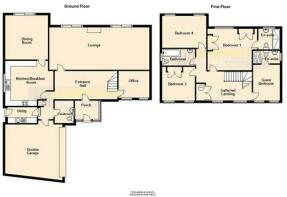Shepherds Way, Bournemouth, Dorset

- PROPERTY TYPE
Detached
- BEDROOMS
4
- BATHROOMS
3
- SIZE
Ask agent
- TENUREDescribes how you own a property. There are different types of tenure - freehold, leasehold, and commonhold.Read more about tenure in our glossary page.
Freehold
Key features
- EXECUTIVE RESIDENCE
- FOUR DOUBLE BEDROOMS
- STUDY
- DOUBLE GARAGE
- NO ONWARD CHAIN
- EN-SUITES TO THE MASTER AND GUEST BEDROOMS
- UTILTY ROOM
- CLOAKROOM
- WONDERFUL REAR GARDEN BACKING ONTO OPEN PARKLAND
- LARGE LOUNGE WITH A SEPARATE DINING ROOM
Description
Council tax band: F
Porch
Entry to the property is via a fully glazed entrance porch with block paved stone flooring, Upvc under soffits and then into the property via a double glazed front door with glass inlay.
Entrance Hall
Into the impressive hallway with sweeping stairs leading to the first floor landing and doors leading to the ground floor accommodation. The hallway has wood effect flooring, textured ceilings and coving.
Study
3m x 2.7m
9.84ft x 8.86ft
Into the study. Textured ceilings, coving, wood effect flooring, radiator and twin Upvc windows to the front aspect.
Lounge
6.6m x 3.8m
21.65ft x 12.47ft
Into the extremely generous and superb lounge. Textured ceilings, carpeted flooring, coving, twin set of Upvc sliding doors offering direct access to the rear garden, radiator and feature fireplace. White double doors leading through to the ample dining area.
Dining Room
4m x 3.5m
13.12 ft x 11.48ft
Textured ceilings, coving, radiator, sliding patio doors leading onto the rear garden.
Kitchen
4.7m x 3.1m
15.42ft x 10.17ft
Door leading through to the kitchen with light wood effect flooring, textured ceilings and coving, stone effect work surfaces, Upvc window to the rear aspect with views, tiled splashback, a full selection of wall and floor mounted units in a gloss white finish with polished chrome handles, oven, electric hob and extractor fan.
Utility Room
2.4m x 1.5m
7.87ft x 4.92ft
To the utility room . Textured ceilings, extractor fan, coving. The Worcester boiler is located within the utility room. A full selection of white goods are currently present, stainless steel sink, radiator, Upvc door offering access to the rear garden.
Cloakroom
1.5m x 1.3m
4.92ft x 4.27ft
Into the cloakroom. Textured ceilings, coving, hand basin with vanity sink, modern low level WC, radiator, Upvc window and wood effect flooring.
Garage
5.5m x 5.2m
18.04ft x 17.06ft
Door leading into the double garage from the hallway. The double garage has an electric roller shutter door, power and light. A very impressive room capable of housing two cars.
Landing
Upstairs to the stylish first floor galleried landing. Textured ceilings, coving, Upvc windows to the front aspect, radiator and storage cupboard housing the pressurized hot water cylinder and loft access via fixed ladder.
Bedroom 1
4.4m x 3.8m
14.44 ft x 12.47ft
Into master bedroom . A very generous size master. Wardrobes, radiator, Upvc window to the rear aspect, overlooking the Littledown Park.
En-Suite
2m x 1.8m
6.56ft x 5.92ft
Into the en-suite. Upvc window to the rear aspect, fully tiled walls with tile effect flooring, double shower cubicle, modern low level WC, hand basin (again with vanity storage), radiator, and electric underfloor heating.
Bedroom 2/Guest Room
3.3m x 2.9m
10.83ft x 9.51ft
A delightful guest room with a further en-suite. Textured ceilings, coving, radiator, carpeted flooring, twin Upvc windows to the front aspect.
En-Suite
2.9m x 1.2m
9.51ft x 3.94
Into en-suite No 2. Wood effect flooring in a light grey, Upvc window to the side aspect, modern low level WC, hand basin and a shower cubicle.
Bedroom 3
3.4m x 3m
11.15ft x 9.84ft
Into bedroom 3. Fitted wardrobes, carpeted flooring, textured ceilings, coving, radiator, twin Upvc windows, again, to the front aspect.
Bedroom 4
4m x 2.3m
13.12ft x 7.55ft
Very generous fourth bedroom. Twin Upvc windows to the rear aspect, coving, textured ceilings, radiator, carpeted flooring.
Bathroom
3m x 1.5m
9.84ft x 4.92ft
Into the family bathroom with light wood effect flooring, extractor fan, fully tiled, hand basin, low level WC, bath with shower screen and shower attachment.
Outdoor Space
Outside front is laid to block paving and capable of holding three cars comfortably. Access to the back garden is via a side gate.
Into the beautiful rear garden. which has a lovely private aspect and views of Littledown Park. Mainly laid to lawn with a full selection of shrubs and flower beds, patio seating area, two sheds, two electric sun blinds and side gate to the front of the property.
- COUNCIL TAXA payment made to your local authority in order to pay for local services like schools, libraries, and refuse collection. The amount you pay depends on the value of the property.Read more about council Tax in our glossary page.
- Band: F
- PARKINGDetails of how and where vehicles can be parked, and any associated costs.Read more about parking in our glossary page.
- Garage,Driveway
- GARDENA property has access to an outdoor space, which could be private or shared.
- Rear garden
- ACCESSIBILITYHow a property has been adapted to meet the needs of vulnerable or disabled individuals.Read more about accessibility in our glossary page.
- Ask agent
Shepherds Way, Bournemouth, Dorset
NEAREST STATIONS
Distances are straight line measurements from the centre of the postcode- Pokesdown Station0.6 miles
- Bournemouth Station1.8 miles
- Christchurch Station1.9 miles
About the agent
SIMPSONS Estate Agents have provided Bournemouth with a successful, independent, family-run property service since 1985. The proprietor was born in the New Forest and is proud to have retained his local connection to the surrounding area.
Nicholas James has recently taken over Simpsons Estate Agents after working for the previous owner for a number years. Nick has worked for a small number of Estate Agents within Wimborne, Poole and Bournemouth areas over the years from the Corporate co
Industry affiliations

Notes
Staying secure when looking for property
Ensure you're up to date with our latest advice on how to avoid fraud or scams when looking for property online.
Visit our security centre to find out moreDisclaimer - Property reference ZSimpsonsea0003504994. The information displayed about this property comprises a property advertisement. Rightmove.co.uk makes no warranty as to the accuracy or completeness of the advertisement or any linked or associated information, and Rightmove has no control over the content. This property advertisement does not constitute property particulars. The information is provided and maintained by Simpsons Estate Agents, Bournemouth. Please contact the selling agent or developer directly to obtain any information which may be available under the terms of The Energy Performance of Buildings (Certificates and Inspections) (England and Wales) Regulations 2007 or the Home Report if in relation to a residential property in Scotland.
*This is the average speed from the provider with the fastest broadband package available at this postcode. The average speed displayed is based on the download speeds of at least 50% of customers at peak time (8pm to 10pm). Fibre/cable services at the postcode are subject to availability and may differ between properties within a postcode. Speeds can be affected by a range of technical and environmental factors. The speed at the property may be lower than that listed above. You can check the estimated speed and confirm availability to a property prior to purchasing on the broadband provider's website. Providers may increase charges. The information is provided and maintained by Decision Technologies Limited. **This is indicative only and based on a 2-person household with multiple devices and simultaneous usage. Broadband performance is affected by multiple factors including number of occupants and devices, simultaneous usage, router range etc. For more information speak to your broadband provider.
Map data ©OpenStreetMap contributors.




