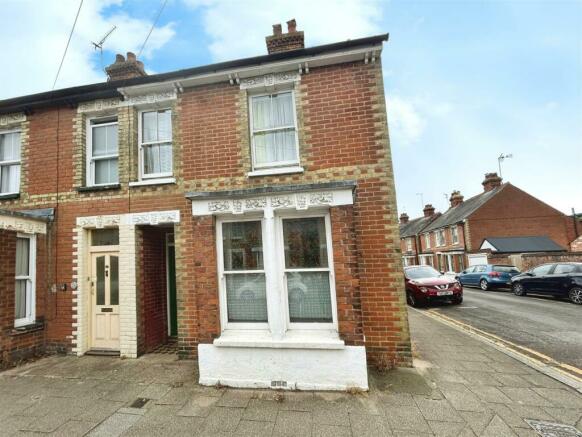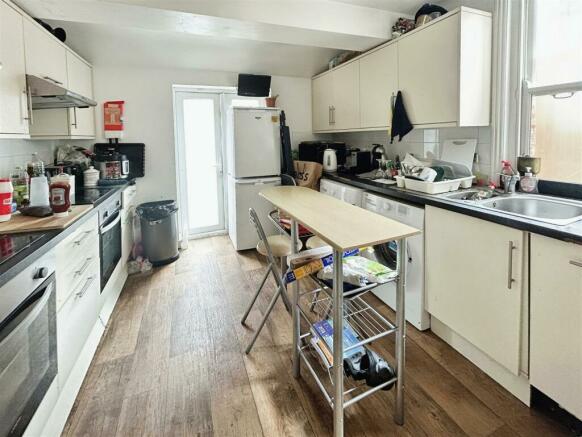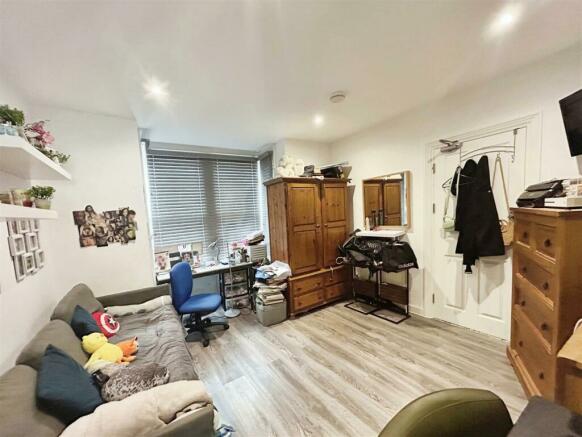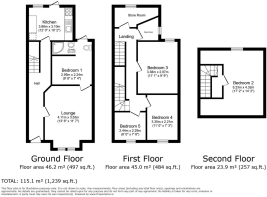Edward Road, Canterbury

- PROPERTY TYPE
End of Terrace
- BEDROOMS
5
- BATHROOMS
3
- SIZE
Ask agent
- TENUREDescribes how you own a property. There are different types of tenure - freehold, leasehold, and commonhold.Read more about tenure in our glossary page.
Freehold
Key features
- HMO Licensed For 6 People Until April 2029
- Five Bedrooms
- Freehold Semi Detached House
- EPC Rating E
- Council Tax C
- En -Suite to Bedroom One
- Two Separate Shower Room
- Court Yard Garden
- Garage
- Gross Monthly Income £2,375 PCM
Description
Situated on Edward Road in the vibrant city of Canterbury, this property presents an outstanding investment opportunity. Licensed as a House in Multiple Occupation (HMO) for six occupants until April 2029, this property has been meticulously maintained to a high standard, ensuring a comfortable living environment for tenants.
Financial Highlights
Monthly Income: £2,375 per calendar month
Tenure: Freehold
Key Features
Well-Maintained Interior: The property has been consistently maintained to a good standard, reducing the need for immediate renovations or repairs.
Prime Location: A short walk from Canterbury Town Centre, offering tenants easy access to local amenities, shops, restaurants, and cultural attractions.
Investment Benefits
Long-Term License: With an HMO license valid until April 2029, investors can enjoy a stable and predictable rental income.
High Rental Yield: Generating £2,375 per month, this property ensures a robust return on investment.
Desirable Location: Canterbury's bustling town centre and its renowned educational institutions make this location highly attractive to potential tenants, ensuring high occupancy rates.
Contact Information
For more details or to arrange a viewing, please enquire for more information. Don’t miss out on this exceptional investment opportunity in the heart of Canterbury.
Epc Rating E -
Council Tax Band C -
Tenure: Freehold -
Ground Floor -
Hallway -
Lounge - 4.14m x 3.61m (13'7 x 11'10) -
Bedroom 1 - 3.05m x 2.18m (10'0 x 7'2) -
En-Suite -
Kitchen - 3.23m x 2.69m (10'7 x 8'10) -
First Floor -
Landing -
Bedroom 3 - 3.38m x 3.05m (11'1 x 10'0) -
Bedroom 4 - 3.45m x 2.34m (11'4 x 7'8) -
Bedroom 5 - 2.26m x 2.21m (7'5 x 7'3) -
Shower Room - 2.97m x 1.50m (9'9 x 4'11) -
Second Floor -
Bedroom 2 - 4.67m x 3.05m (15'4 x 10'0) -
Agents Notes: - Agents Notes:
1. Money Laundering Regulations: Please note all sellers and intended purchasers will receive an 'On Boarding' link to verify their identity. This is a legal requirement before a sale or purchase proceeding.
2. All measurements stated on our details and floorplans are approximate, cannot be relied upon, and do not form part of any contracts.
3. Zest Homes have not tested any services, equipment, or appliances, and it is, therefore, the responsibility of any buyer/tenant to do so. 4. Photographs and marketing material are produced as a guide only, and legal advice should be sought to verify fixtures and fittings, planning, alterations, and lease details.
5. Zest Homes holds the copyright to all advertising material used to market this property.
6. It is the responsibility of the buyer to obtain verification of the legal title of the property via their solicitor.
Brochures
Edward Road, CanterburyBrochure- COUNCIL TAXA payment made to your local authority in order to pay for local services like schools, libraries, and refuse collection. The amount you pay depends on the value of the property.Read more about council Tax in our glossary page.
- Ask agent
- PARKINGDetails of how and where vehicles can be parked, and any associated costs.Read more about parking in our glossary page.
- Yes
- GARDENA property has access to an outdoor space, which could be private or shared.
- Yes
- ACCESSIBILITYHow a property has been adapted to meet the needs of vulnerable or disabled individuals.Read more about accessibility in our glossary page.
- Ask agent
Edward Road, Canterbury
NEAREST STATIONS
Distances are straight line measurements from the centre of the postcode- Canterbury East Station0.6 miles
- Canterbury West Station0.8 miles
- Sturry Station2.2 miles
About the agent
Zest Homes focuses on working hard for all their clients to ensure that you are fully looked after whatever your needs. Michelle Reilly, managing director is always there to guide you. Personally having over 25 years experience Michelle has the knowledge needed to give you piece of mind aswell as being a member of ARLA and NAEA Propertymark. Please get in touch,look forward to speaking to you.
Industry affiliations



Notes
Staying secure when looking for property
Ensure you're up to date with our latest advice on how to avoid fraud or scams when looking for property online.
Visit our security centre to find out moreDisclaimer - Property reference 33227073. The information displayed about this property comprises a property advertisement. Rightmove.co.uk makes no warranty as to the accuracy or completeness of the advertisement or any linked or associated information, and Rightmove has no control over the content. This property advertisement does not constitute property particulars. The information is provided and maintained by Zest Homes, Kent. Please contact the selling agent or developer directly to obtain any information which may be available under the terms of The Energy Performance of Buildings (Certificates and Inspections) (England and Wales) Regulations 2007 or the Home Report if in relation to a residential property in Scotland.
*This is the average speed from the provider with the fastest broadband package available at this postcode. The average speed displayed is based on the download speeds of at least 50% of customers at peak time (8pm to 10pm). Fibre/cable services at the postcode are subject to availability and may differ between properties within a postcode. Speeds can be affected by a range of technical and environmental factors. The speed at the property may be lower than that listed above. You can check the estimated speed and confirm availability to a property prior to purchasing on the broadband provider's website. Providers may increase charges. The information is provided and maintained by Decision Technologies Limited. **This is indicative only and based on a 2-person household with multiple devices and simultaneous usage. Broadband performance is affected by multiple factors including number of occupants and devices, simultaneous usage, router range etc. For more information speak to your broadband provider.
Map data ©OpenStreetMap contributors.




