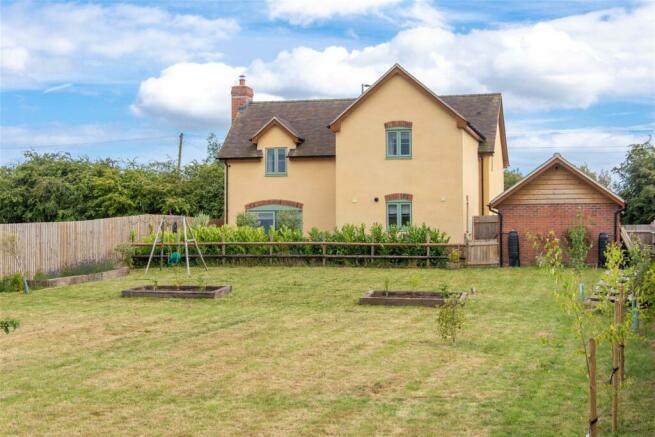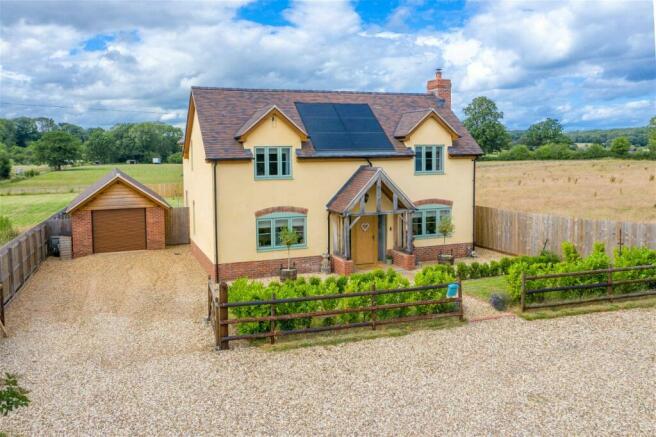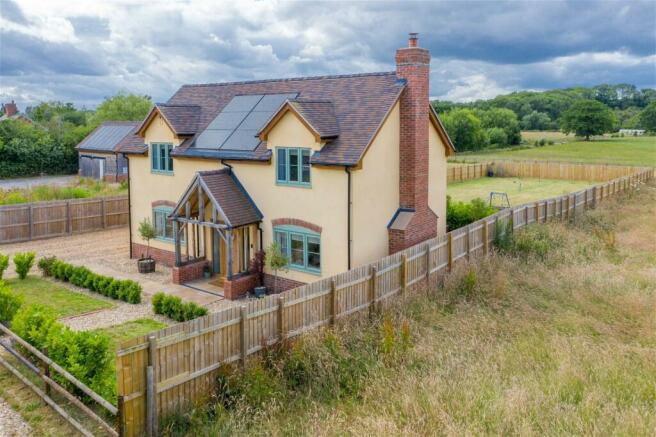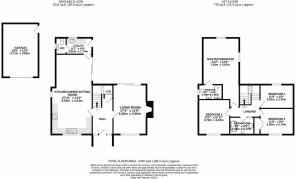Lower Eggleton, Ledbury, Herefordshire, HR8 2UG

- PROPERTY TYPE
Detached
- BEDROOMS
4
- BATHROOMS
2
- SIZE
Ask agent
- TENUREDescribes how you own a property. There are different types of tenure - freehold, leasehold, and commonhold.Read more about tenure in our glossary page.
Freehold
Key features
- Detached Family House
- Energy Efficient
- Approaching 1800 sq ft
- Garage
- Large Garden
- Open Plan
- Master Bedroom with Ensuite
- Total Approximate Area 1/3 Acre
Description
A Beautifully Presented Detached 4 Bedroom New Build House with Garage & Large Garden, Situated within the village of Lower Eggleton in East Herefordshire.
Entrance Hall – Kitchen/Dining/Sitting Room – Living Room – Utility Room – WC – Main Bedroom with Ensuite – 3 Further Bedrooms – Family Bathroom – Garage – Private Driveway – Front & Rear Gardens
Lower Eggleton is a rural settlement east of Hereford on the A4103, which has excellent road links to the Cathedral cities of Hereford and Worcester, as well as the popular market towns of Ledbury & Bromyard. Just up the road at Newtown Crossroads is a petrol station with Spar supermarket, open 7 days a week and providing a broad range of goods. A few miles east is The Hop Pocket, a shopping village which includes a Food Hall, Garden Centre, Restaurant/Cafe and Gift Shop. A few miles south is the well regarded Ashperton Primary School. The beautiful surrounding countryside is easily accessed with several footpaths close to the property.
Built in 2021 the property was bought part-complete by the current owners, since then they have finished the property to a high standard as well as registered the extended rear garden as domestic curtilage (previously designated agricultural). Bramley House is constructed of a timber frame with rendered finish under a clay tiled roof with solar panels. There is a central oak framed apex porch, flanked with dormer windows to the first floor, and Chartwell green uPVC double glazed windows with brick arches above, all of these features give the property a soft, character property appearance. Extending to the rear on one side it has an L-shaped plan, making the property much larger than first appearances. It has a nice layout with bright spacious rooms, including a large open-plan triple aspect kitchen-dining-sitting room with sliding doors that open onto a terrace at the rear. Upstairs there are four bedrooms including a large dual aspect master bedroom with ensuite.
Located in a rural area with excellent connectivity, Bramley House is a short distance from crossroads of main Hereford/Worcester and Leominster/Gloucester roads.
Hereford 8 miles - Ledbury 8 miles - Bromyard 9 miles - Leominster 13 miles - Worcester 17 miles
M50 Motorway (Jct 2) 13.5 miles - M5 Motorway (Jct 7) 20.5 miles - Hereford Train Station 8 miles (Distances Approximate)
The Property
The front door of the property is approached via sandstone paving from the parking area or a gravelled path through the front garden. There is a wood effect composite front door flanked with obscured glazed tall windows. The front door opens into a bright and spacious entrance hall with tiled floors, pendant light and panelling to the walls. There are modern oak panel doors on the left and right, leading to the kitchen/dining/sitting room and living room respectively. Straight ahead there are carpeted stairs to the first floor and a useful under-stairs storage cupboard.
The living room is a lovely bright room thanks to its dual aspect, with a large window at the front and large sliding door at the rear which opens onto a terrace. At the centre of the room is an inglenook fireplace with inset wood burning stove, and oak mantel beam above. There are twin pendant lights and engineered oak flooring with underfloor heating system, which continues throughout the house, including the first floor.
The kitchen/dining/sitting room is a superb space, spanning 8.5 metres in length. It enjoys a triple aspect with large window at the front, sliding doors at the side, and a small window on the opposite side. It has tiled flooring, twin pendants and downlights. The kitchen area comprises light grey shaker-style base units and tall cupboards, with composite worktops with an inset ceramic sink and drainer with mixer tap, and four ring induction hob with glass splash back and stainless steel extractor hood above. Integrated appliances include a dishwasher, fridge, freezer as well as an eye-level microwave and electric ovens. There is ample space for a large dining table and chairs, and sofas.
Next door, there is a utility room with part-glazed back door, further base cupboards with composite worktop, and inset stainless steel sink with mixer tap, below a window overlooking the rear garden. There is space and plumbing for a washing machine, an extractor fan and gas-fired boiler. Next door there is a cloakroom with WC and a small hand wash basin with mixer tap and storage below.
Carpeted stairs rise to a spacious first floor landing with panelling, skylight, pendant light and hatch to the loft space. Oak panelled doors lead to each of the bedrooms and the family bathroom.
The main bedroom is almost 7.5m in length and enjoys a dual aspect with views over the rear garden and surrounding fields. It has carpeted floors, a pendant light and plenty of space for a super king sized bed with bedside tables and wardrobes. The stylish ensuite shower room has a walk-in shower with double shower heads and a Crittal-style glass shower screen. There is wood-effect ceramic tiled flooring, floor to ceiling subway tiling to the shower area and part tiled elsewhere. There is a vanity basin with storage below, and traditional style WC and towel radiator. There is an extractor and obscured glazed window.
There are three further double bedrooms, which are carpeted and have pendant lights. One of which has a recessed fitted wardrobe.
The family bathroom features a slipper-style roll top bath with shower above, and chrome shower curtain holder. It has wood-effect ceramic tiled flooring and part-tiled walls with subway tiles. There is a vanity basin with storage below, traditional-style WC and towel radiator and extractor and downlights. To the left of the door there are obscured glass blocks providing natural light from the skylight on the landing.
Outside
At the front of the property, there is and expansive gravelled parking area, and post and rail fencing with double five bar gates which lead to a further parking area in front of a detached garage. In front of the house there are wide gravel paths, sandstone paving and a small formal garden with lawn, Box hedging, Laurel hedging and a central gravelled path.
The garage is of brick construction with a tiled pitched roof and timber weatherboarded gable. It has lighting and power, a concrete floor, pedestrian side door, and remote controlled roller shutter door. To the side of the garden is a useful area for storing logs and bins. On the opposite side, a 6ft timber gate leads to the back garden.
At the back of the property is the main garden which can be accessed at both sides of the property. Immediately off the back of the house there is a sandstone paved patio which overlooks the rest of the garden. There are raised beds and gravel paths and a laurel hedge with post and rail fencing with wire stock fence. A picket gate leads to the rest of the garden, which is mostly laid to lawn with a few raised beds, then a further large area of lawn planted with several young trees. The rear garden is enclosed with a 6ft close board fence.
Practicalities
Herefordshire Council Tax Band ‘F’
Mains Electricity & Water
LPG-fired Heating
Private Drainage
Double Glazing & Solar Panels
Architects Guarantee - 6 Years Remaining
Superfast Broadband Available
Directions – HR8 2UG
From Hereford City, take Commercial Road, the A4103, towards Worcester. At the far side of Aylestone Hill, take the third exit off the roundabout and proceed for 7 miles. At Newtown, crossroads continue straight ahead, the property can be found on the left-hand side, marked with a GlassHouse Properties ‘For Sale’ board.
What3Words: ///clubs.yacht.flush
- COUNCIL TAXA payment made to your local authority in order to pay for local services like schools, libraries, and refuse collection. The amount you pay depends on the value of the property.Read more about council Tax in our glossary page.
- Band: F
- PARKINGDetails of how and where vehicles can be parked, and any associated costs.Read more about parking in our glossary page.
- Yes
- GARDENA property has access to an outdoor space, which could be private or shared.
- Yes
- ACCESSIBILITYHow a property has been adapted to meet the needs of vulnerable or disabled individuals.Read more about accessibility in our glossary page.
- Ask agent
Energy performance certificate - ask agent
Lower Eggleton, Ledbury, Herefordshire, HR8 2UG
NEAREST STATIONS
Distances are straight line measurements from the centre of the postcode- Ledbury Station6.9 miles
About the agent
Notes
Staying secure when looking for property
Ensure you're up to date with our latest advice on how to avoid fraud or scams when looking for property online.
Visit our security centre to find out moreDisclaimer - Property reference S1013781. The information displayed about this property comprises a property advertisement. Rightmove.co.uk makes no warranty as to the accuracy or completeness of the advertisement or any linked or associated information, and Rightmove has no control over the content. This property advertisement does not constitute property particulars. The information is provided and maintained by Glasshouse Estates and Properties LLP, Hereford. Please contact the selling agent or developer directly to obtain any information which may be available under the terms of The Energy Performance of Buildings (Certificates and Inspections) (England and Wales) Regulations 2007 or the Home Report if in relation to a residential property in Scotland.
*This is the average speed from the provider with the fastest broadband package available at this postcode. The average speed displayed is based on the download speeds of at least 50% of customers at peak time (8pm to 10pm). Fibre/cable services at the postcode are subject to availability and may differ between properties within a postcode. Speeds can be affected by a range of technical and environmental factors. The speed at the property may be lower than that listed above. You can check the estimated speed and confirm availability to a property prior to purchasing on the broadband provider's website. Providers may increase charges. The information is provided and maintained by Decision Technologies Limited. **This is indicative only and based on a 2-person household with multiple devices and simultaneous usage. Broadband performance is affected by multiple factors including number of occupants and devices, simultaneous usage, router range etc. For more information speak to your broadband provider.
Map data ©OpenStreetMap contributors.




