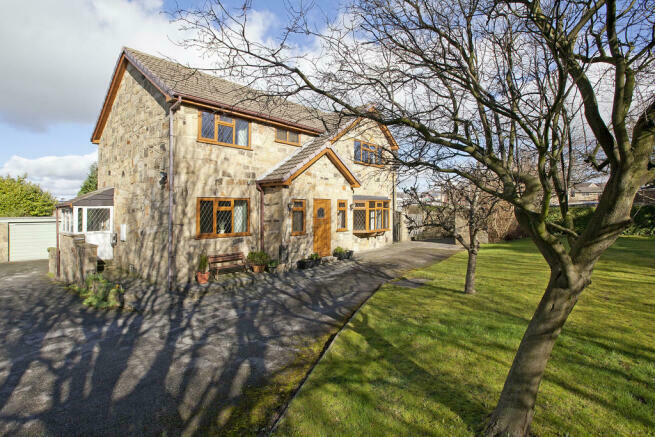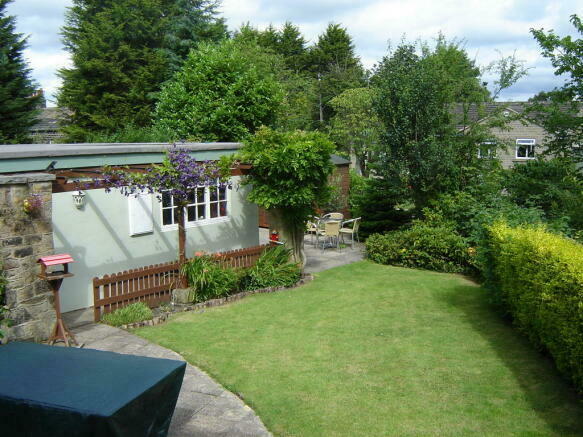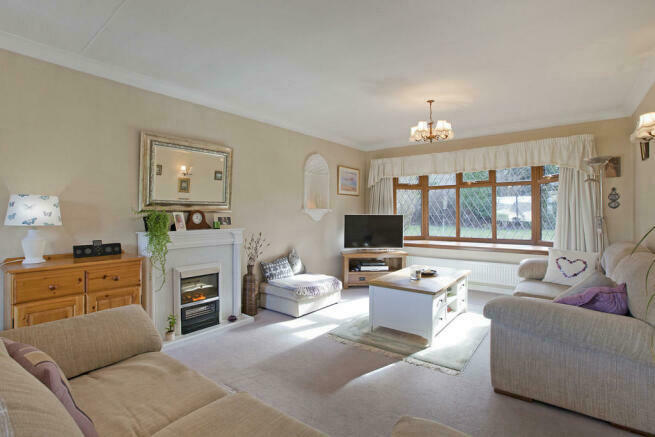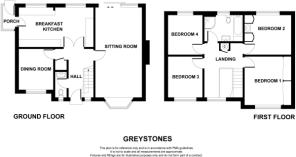Greystones, Warm Lane, Leeds, LS19 7DJ

- PROPERTY TYPE
Detached
- BEDROOMS
4
- BATHROOMS
2
- SIZE
Ask agent
- TENUREDescribes how you own a property. There are different types of tenure - freehold, leasehold, and commonhold.Read more about tenure in our glossary page.
Freehold
Key features
- Four Spacious Bedrooms
- Large Front and Rear Gardens
- Modern Breakfast Kitchen with Integrated Appliances
- Loft with Potential for Conversion
- Gas Fired Central Heating and Double Glazing
- Garage and Ample Off-Street Parking
Description
Smoothsale is delighted to present this charming four-bedroom terraced property located on the popular Oakley Vale Estate. Well-placed for local amenities, this home offers a perfect blend of convenience and comfort. With gas-fired central heating, sealed unit double glazing, and spacious living areas, this property is ideal for family living.
Ground Floor:
Entrance Hall: Welcoming entrance with a door and window to the front, stairs to the first floor, telephone point, radiator, and a cloaks cupboard with shelving.
W.C: Equipped with a low suite W.C, window to the front, tiled walls and floor, and a basin.
Sitting Room (23' x 11' 10"): Spacious room with a bay window to the front, sliding doors to the rear, two radiators, ceiling cornice, two wall lights, and a television point.
Breakfast Kitchen (19' 3" x 10' 1"): Modern kitchen with a range of wall and base units, wine rack, display shelving, concealed lighting, working surface, 1.5 bowl sink with mixer tap, tiled splashbacks, space for a range style cooker with cooker hood over, integrated fridge freezer and automatic washing machine. Double doors to the hall, door to the rear porch, concealed Glow Worm gas central heating boiler, radiator, and two windows to the rear.
Dining Room (10' 6" x 8' 11"): Cozy dining space with a window to the front and a radiator.
Rear Porch: With windows to three sides and a door to the rear.
First Floor:
Landing: Useful space which could be utilized as a study area, featuring a window to the front, radiator, airing cupboard with hot water cylinder and shelving, ceiling cornice, and access hatch to the loft.
Loft (31' 6" x 10' 1"): Accessible via a pull-down ladder, the loft is boarded and carpeted with light and power, two Velux windows, and potential for conversion (subject to relevant permissions).
Bedroom 1 (12' 7" x 11' 11"): Bright bedroom with a window to the front, radiator, ceiling cornice, built-in wardrobes with sliding mirrored doors, hanging rails, and shelving.
Bedroom 2 (11' 9" x 10' 3"): Double bedroom with a double glazed window to the rear, radiator, ceiling cornice, built-in wardrobes with shelving and hanging rails, and a basin with cupboards over.
Bedroom 3 (10' 6" x 8' 11"): Comfortable bedroom with a window to the front and a radiator.
Bedroom 4 (10' 2" x 8' 10"): Double glazed window to the rear, radiator, and a telephone point.
Bathroom (9' 9" x 7' 1"): Modern four-piece suite with a bath, shower cubicle with Mira Sport shower, low suite W.C, basin, radiator, tiled walls, and a window to the rear.
Outside:
Garden: Large lawned gardens to the front and rear with mature shrubs and trees, concealed bin store area, two patio seating areas, hard standing for a summer house, and planted borders. Gated access to the side of the property.
Garage (19' x 15' 11"): Spacious garage with up and over door, light and power, and a window to the side. Ample parking space to the front and side of the house for several vehicles.
This well-presented property in Nether Yeadon is ideal for families seeking a spacious and comfortable home in a convenient location. Contact Smoothsale today to arrange a viewing and fully appreciate all this property has to offer
-----------------------------------------------------------------------------------------------------
You can secure this property with an optional reservation deposit of £2,500. This forms part of the property's total purchase price and is not an additional fee. The deposit draws up a legally binding exclusivity agreement which gives exclusive rights to purchase the property within an agreed timeframe.
The reservation deposit guarantees that the seller will remove their property from the market as soon as the offer is accepted and the deposit is paid. This means that the property is reserved for you, giving you time to complete the sale without the risk of being gazumped.
The fixed exclusivity period (typically 8-10 weeks) allows you to prepare financing, surveys and property searches with the confidence that you aren't wasting money on a sale that may fall through.
Speak to one of our property specialists about our reservation deposit scheme to find out more.
---------------------------------------------------------------------------------------------------
These particulars, whilst believed to be accurate, are set out as a general outline and are only intended as guidance and do not constitute any part of an offer or contract. Intending purchasers should not rely on them as statements of representation of fact but must satisfy themselves by inspection or otherwise as to their accuracy. No person employed by SmoothSale has the authority to make or give any representation or warranty in respect of the property. Photographs are reproduced for general information and it must not be inferred that any item shown is included for sale with the property. Prospective purchasers are advised to inspect the property and commission an expert report where appropriate.
- COUNCIL TAXA payment made to your local authority in order to pay for local services like schools, libraries, and refuse collection. The amount you pay depends on the value of the property.Read more about council Tax in our glossary page.
- Band: F
- PARKINGDetails of how and where vehicles can be parked, and any associated costs.Read more about parking in our glossary page.
- Yes
- GARDENA property has access to an outdoor space, which could be private or shared.
- Yes
- ACCESSIBILITYHow a property has been adapted to meet the needs of vulnerable or disabled individuals.Read more about accessibility in our glossary page.
- Ask agent
Greystones, Warm Lane, Leeds, LS19 7DJ
NEAREST STATIONS
Distances are straight line measurements from the centre of the postcode- Apperley Bridge Station1.2 miles
- Guiseley Station1.5 miles
- Baildon Station2.5 miles
About the agent
SmoothSale is an established national estate agency specialising in property sales. Our experienced team of property professionals are dedicated to providing a transparent and convenient sales process and have a detailed knowledge of your local market. We keep the customer at the heart of all of our business decisions and are committed to delivering the best experience possible for both buyers and sellers.
Industry affiliations

Notes
Staying secure when looking for property
Ensure you're up to date with our latest advice on how to avoid fraud or scams when looking for property online.
Visit our security centre to find out moreDisclaimer - Property reference 006Tw000006amp3IAA. The information displayed about this property comprises a property advertisement. Rightmove.co.uk makes no warranty as to the accuracy or completeness of the advertisement or any linked or associated information, and Rightmove has no control over the content. This property advertisement does not constitute property particulars. The information is provided and maintained by SmoothSale, Leeds. Please contact the selling agent or developer directly to obtain any information which may be available under the terms of The Energy Performance of Buildings (Certificates and Inspections) (England and Wales) Regulations 2007 or the Home Report if in relation to a residential property in Scotland.
*This is the average speed from the provider with the fastest broadband package available at this postcode. The average speed displayed is based on the download speeds of at least 50% of customers at peak time (8pm to 10pm). Fibre/cable services at the postcode are subject to availability and may differ between properties within a postcode. Speeds can be affected by a range of technical and environmental factors. The speed at the property may be lower than that listed above. You can check the estimated speed and confirm availability to a property prior to purchasing on the broadband provider's website. Providers may increase charges. The information is provided and maintained by Decision Technologies Limited. **This is indicative only and based on a 2-person household with multiple devices and simultaneous usage. Broadband performance is affected by multiple factors including number of occupants and devices, simultaneous usage, router range etc. For more information speak to your broadband provider.
Map data ©OpenStreetMap contributors.




