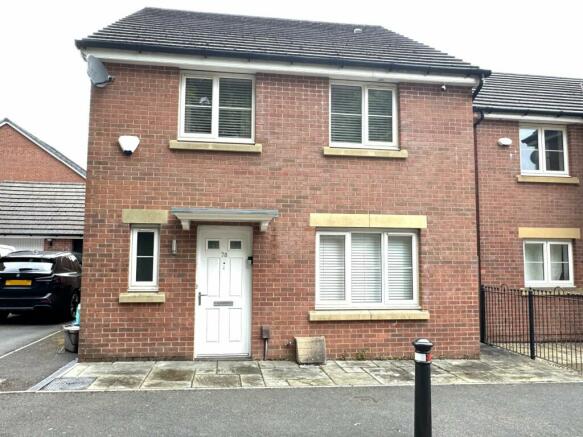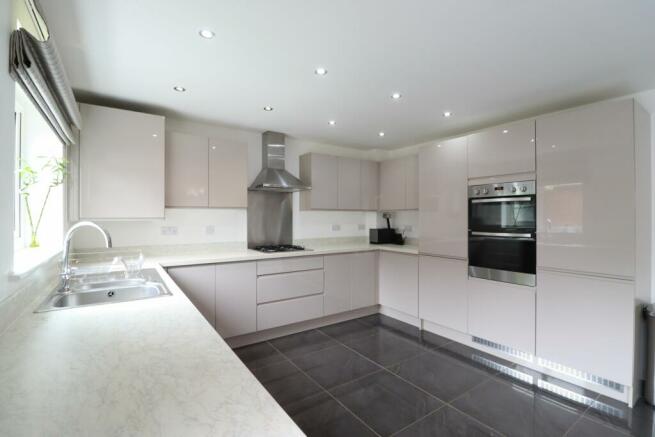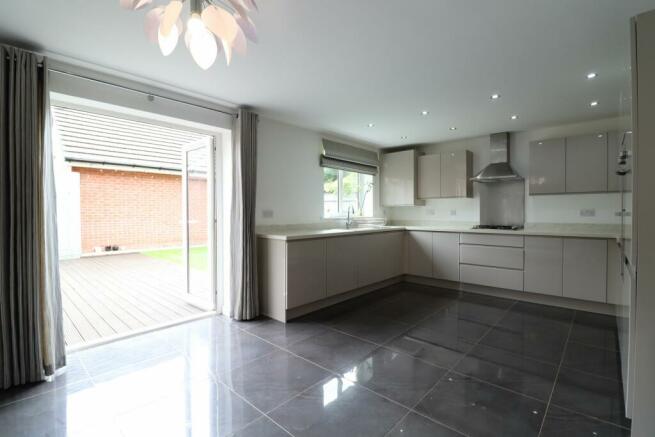Andrews Road, Cardiff CF14 2JP

Letting details
- Let available date:
- Now
- Deposit:
- £2,500A deposit provides security for a landlord against damage, or unpaid rent by a tenant.Read more about deposit in our glossary page.
- Min. Tenancy:
- Ask agent How long the landlord offers to let the property for.Read more about tenancy length in our glossary page.
- Let type:
- Long term
- Furnish type:
- Unfurnished
- Council Tax:
- Ask agent
- PROPERTY TYPE
Detached
- BEDROOMS
4
- BATHROOMS
2
- SIZE
Ask agent
Key features
- ENQUIRIES USE "REQUEST DETAILS" ON LISTING.
- ONLINE ENQUIRIES ONLY
- TO APPLY USE "EMAIL AGENT" ON LISTING
- Available Now
- Four Bed Detached
- Unfurnished (white goods included)
- Fitted Kitchen with Appliances
- Contemporary Bathroom
- Downstairs WC
- Front Drive with Parking for 2 Cars
Description
The property is located on Andrews Road which is conveniently situated within a few minutes walk of Station Road in Llandaff North which provides a Lidl supermarket, Greggs bakery and a Co-Op convenience store interspersed amongst local traders and independent businesses.
The location provides direct access to Hailey Park, the Taff Trail and has excellent public transport links with Danescourt and Llandaff Train Stations within a 12 minute walk and a bus route direct to Cardiff City Centre.
The property is presented in immaculate condition throughout and is comprised as follows:
To the front of the property there is a tarmacadam driveway to side with space for up to 2 vehicles to park off road in tandem. There is a converted garage with up and over garage door providing space to front to store bicycles. The rear of the garage is access from the rear garden and is detailed further in the description below.
As you enter the front of the property, you are welcomed into a spacious hallway with convenient storage space cupboard, downstairs WC and oak finish wooden flooring.
Off the hallway is a large reception room / lounge with double glazed window with fitted wooden venetian blind facing Hailey Park, hardwood flooring in a classic oak colour finish and a sofa which can be removed or left for the occupier.
There is a modern and beautifully presented open plan kitchen /
diner at the heart of this home with stunning dark grey gloss finish 'slab' style tiled flooring with a modern dove grey/cashmere colour fitted kitchen in a gloss matt handleless finish, with black and stainless steel electric fan assisted built in double oven, stainless steel 4 ring gas hob with black cast iron pan supports with stainless steel chimney hood extractor fan over, integrated fridge freezer, integrated dishwasher, integrated washing machine and stainless steel sink and drainer with swan neck chome mixer tap and understairs cupboard with ample pantry storage space. A double glazed window with fitted wooden venetian blind overlooks the enclosed rear garden area with a set of double patio doors leading to north east facing decked and artificial grassed areas.
A timber carpeted staircase leads to the first floor spacious landing off which are 4 good size and well presented bedrooms (one ensuite) and a family bathroom are located comprising:-
Bedroom 1 (rear) - carpet floor covering, turquoise pained walls with dark blue feature wall, double glazed window with fitted wooden venetian blind and decorative light fitting.
Bedroom 2 (principle rear bedroom with ensuite) - beige carpet floor covering (due to be replaced), neutrally decorated walls, built in wardrobe with mirrored sliding doors, double glazed window and decorative light fitting. This bedroom has the benefit of a modern and well presented ensuite shower room with half tiled walls, large inset wall mounted mirror, white low flush WC, white pedestal sink with chrome mixer tap, spacious walk in shower with mains fed thermostatic shower and wall mounted anthracite colour vertical radiator.
Bedroom 3 (front) - beige carpet floor covering (due to be replaced), neutrally decorated walls, freestanding wardrobe, double glazed window with fitted wooden venetian blinds and decorative light fitting.
Bedroom 4 (front) - beige carpet floor covering (due to be replaced), neutrally decorated walls, fitted wardrobe with mirrored sliding doors, double glazed window with fitted wooden venetian blinds overlooking Hailey park and decorative light fitting.
There is beautifully presented modern family bathroom to the first floor with contemporary tiled walls with large inset mirror and tiled flooring, white pedestal sink unit with chrome mixer tap, white low flush WC and white bath & hinged shower screen with mains fed wall mounted thermostatic shower over. There is also a double glazed window and a wall mounted towel radiator.
The property has the benefit of double glazing throughout and gas combi boiler. To the front of the property is private off road parking for 2 vehicles in tandem and a partial garage to front with up and over garage door offering secure storage space for bicycles. The rear of the garage and been tastefully converted to provide a separate external home office / gym / entertainment room with 4 pane contemporary 4 pane bi-fold doors in a grey anthracite finish. Internally the converted garage provides a modern additional space externally which could be used as a home office or gym.
The house is available as a long term let and is available unfurnished (integrated dishwasher, built in double electric oven, washing machine and gas hob are included). We understand the property can have additional furniture added or existing furniture removed.
The property is available immediately (subject to satisfactory references).
Rent: £2,400pcm
Bond: £2,500
Term: minimum 12 months+ (long term)
Council tax band: F £2,633.78
EPC: B (85 - awaiting renewal)
Pet requests will be given consideration on their individual merit. We cannot guarantee acceptance of pets but requests will be considered and be subject to a higher deposit increase to 6 weeks rent. This is a non smoking home.
Due to high demand for the property, a viewing slot cannot be guaranteed.
Viewing: Strictly by prior arrangement with The Gray House. We reserve the right to request a holding fee equating to 1 weeks rent to reserve the property upon acceptance of a successful application (£551)
The minimum combined income from employment required is 2.5 times the rent (£72,000 combined household income per annum)
Viewing is essential, applications will not be accepted from individuals that haven't viewed the property with us.
Council Tax Band: F £2,633.78 (Cardiff City Council)
Brochures
Brochure- COUNCIL TAXA payment made to your local authority in order to pay for local services like schools, libraries, and refuse collection. The amount you pay depends on the value of the property.Read more about council Tax in our glossary page.
- Band: F
- PARKINGDetails of how and where vehicles can be parked, and any associated costs.Read more about parking in our glossary page.
- Off street
- GARDENA property has access to an outdoor space, which could be private or shared.
- Private garden
- ACCESSIBILITYHow a property has been adapted to meet the needs of vulnerable or disabled individuals.Read more about accessibility in our glossary page.
- Ask agent
Andrews Road, Cardiff CF14 2JP
NEAREST STATIONS
Distances are straight line measurements from the centre of the postcode- Danescourt Station0.3 miles
- Llandaf Station0.4 miles
- Fairwater Station0.7 miles
About the agent
HONESTY * INTEGRITY * PROFESSIONALISM *
The Gray House upholds these three principals in our work ethic with a personal approach to our clients. The Gray House is independently owned and operated by Michelle Barber who has in excess of 15 years experience. Using a local independent agent who is solely devoted to residential lettings means you will receive 100% of our commitment to your property rental.
Whether you are a seasoned or first time landlord, a new tenant or expe
Industry affiliations

Notes
Staying secure when looking for property
Ensure you're up to date with our latest advice on how to avoid fraud or scams when looking for property online.
Visit our security centre to find out moreDisclaimer - Property reference RL0310. The information displayed about this property comprises a property advertisement. Rightmove.co.uk makes no warranty as to the accuracy or completeness of the advertisement or any linked or associated information, and Rightmove has no control over the content. This property advertisement does not constitute property particulars. The information is provided and maintained by The Gray House, Cardiff. Please contact the selling agent or developer directly to obtain any information which may be available under the terms of The Energy Performance of Buildings (Certificates and Inspections) (England and Wales) Regulations 2007 or the Home Report if in relation to a residential property in Scotland.
*This is the average speed from the provider with the fastest broadband package available at this postcode. The average speed displayed is based on the download speeds of at least 50% of customers at peak time (8pm to 10pm). Fibre/cable services at the postcode are subject to availability and may differ between properties within a postcode. Speeds can be affected by a range of technical and environmental factors. The speed at the property may be lower than that listed above. You can check the estimated speed and confirm availability to a property prior to purchasing on the broadband provider's website. Providers may increase charges. The information is provided and maintained by Decision Technologies Limited. **This is indicative only and based on a 2-person household with multiple devices and simultaneous usage. Broadband performance is affected by multiple factors including number of occupants and devices, simultaneous usage, router range etc. For more information speak to your broadband provider.
Map data ©OpenStreetMap contributors.



