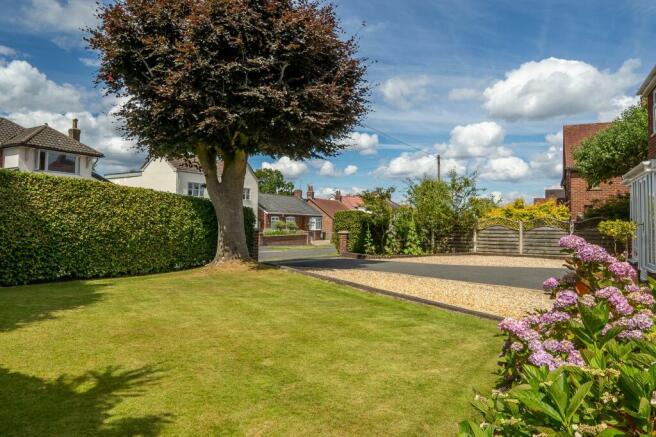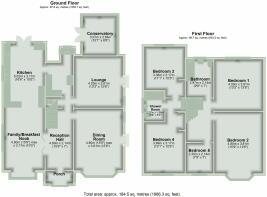Park Avenue, Hawarden, CH5

- PROPERTY TYPE
Detached
- BEDROOMS
5
- BATHROOMS
2
- SIZE
1,981 sq ft
184 sq m
- TENUREDescribes how you own a property. There are different types of tenure - freehold, leasehold, and commonhold.Read more about tenure in our glossary page.
Freehold
Key features
- Spacious Family Home
- Five Bedrooms
- Well Presented Throughout
- Open Plan Kitchen/Family Room
- Ample Off Road Parking
Description
This 1930’s detached house offers spacious and versatile accommodation that is ideal for families. The property has been extremely well maintained by the present owners and occupies a generous plot in a sought after location.
The house was significantly extended in 2005 which provided the open plan kitchen/family room and two additional double bedrooms with a separate shower room.
The accommodation to the ground floor comprises of an enclosed porch leading into a welcoming reception hall with parquet flooring and stairs leading to the first floor complete with under stairs W.C. There is a good sized dining room off to the right with double glazed bay window to the front and space for 12 to dine with ease.
The living room to the rear of the property is a great family space with recessed wall mounted log effect gas fire. The living room leads directly into a sun room with double glazed windows enjoying views over neighbouring fields. There are double glazed French doors leading out to the rear garden.
Across the hall, a glazed door leads into the open plan kitchen/family room. The kitchen is fitted with an extensive range of units providing ample storage. There are a range of integrated appliances including a double oven, 5 ring gas hob, dishwasher and fridge/freezer. There are double glazed French doors leading out to the rear garden.
A utility is located off the kitchen. As this was the original kitchen there are plenty of additional storage cupboards along with an electric oven, gas hob and space for washing machine & tumble dryer.
To the first floor, there are five bedrooms, a shower room and the family bathroom. The largest bedroom is a very spacious double with a double glazed bay window to the front. There are a further three good sized double bedrooms and a large single.
The family bathroom is fitted with a white suite comprising a panel bath with shower over, wash basin and W.C. There is tiling to the walls and laminate flooring.
Externally, the property is set back from the road and therefore benefits from a driveway that can accommodate off road parking for 6 vehicles. There is an area of lawn to the side with a bordering flower/shrubbery bed. To the side of the property is a gravelled pathway along with a number of fruit trees that lead into the rear garden.
The garden to the rear has been landscaped and is mainly laid to lawn with a paved patio adjoining the rear of the property. There is a gravelled area at the bottom of the garden for a range of potted plant/flowers as well accommodating a large timber summer house, potting shed and greenhouse.
This Home is located within walking distance to the centre of Hawarden, a sought after village on the Welsh borders with superb access to the major road networks. Chester, Mold and Wrexham are all easily accessible plus there are a wealth of amenities on hand.
The village offers excellent schools, beautiful cafe’s, a wonderful post office and local pubs. Located nearby is St David’s Park, a well regarded residential and commercial development which has several professional company offices as well as a Village hotel offering excellent accommodation, leisure and business facilities and a Marston’s family pub/restaurant. In addition there is a very well reputed children’s nursery on the development.
There are excellent transport links for those needing to commute with the A55 bypass allowing access further into North Wales, towards Chester City and the Wirral, with Liverpool or Manchester within commutable distance via the M53 & M56 Motorways. There are also excellent public transport links with regular bus services and Shotton railway station providing direct links to London.
EPC Rating: D
- COUNCIL TAXA payment made to your local authority in order to pay for local services like schools, libraries, and refuse collection. The amount you pay depends on the value of the property.Read more about council Tax in our glossary page.
- Band: F
- PARKINGDetails of how and where vehicles can be parked, and any associated costs.Read more about parking in our glossary page.
- Yes
- GARDENA property has access to an outdoor space, which could be private or shared.
- Yes
- ACCESSIBILITYHow a property has been adapted to meet the needs of vulnerable or disabled individuals.Read more about accessibility in our glossary page.
- Ask agent
Park Avenue, Hawarden, CH5
NEAREST STATIONS
Distances are straight line measurements from the centre of the postcode- Hawarden Station0.6 miles
- Shotton Station1.5 miles
- Hawarden Bridge Station1.8 miles
Notes
Staying secure when looking for property
Ensure you're up to date with our latest advice on how to avoid fraud or scams when looking for property online.
Visit our security centre to find out moreDisclaimer - Property reference a038aec4-4f23-48b0-b9b0-7d79eb81e87b. The information displayed about this property comprises a property advertisement. Rightmove.co.uk makes no warranty as to the accuracy or completeness of the advertisement or any linked or associated information, and Rightmove has no control over the content. This property advertisement does not constitute property particulars. The information is provided and maintained by Tate & Co, Hawarden. Please contact the selling agent or developer directly to obtain any information which may be available under the terms of The Energy Performance of Buildings (Certificates and Inspections) (England and Wales) Regulations 2007 or the Home Report if in relation to a residential property in Scotland.
*This is the average speed from the provider with the fastest broadband package available at this postcode. The average speed displayed is based on the download speeds of at least 50% of customers at peak time (8pm to 10pm). Fibre/cable services at the postcode are subject to availability and may differ between properties within a postcode. Speeds can be affected by a range of technical and environmental factors. The speed at the property may be lower than that listed above. You can check the estimated speed and confirm availability to a property prior to purchasing on the broadband provider's website. Providers may increase charges. The information is provided and maintained by Decision Technologies Limited. **This is indicative only and based on a 2-person household with multiple devices and simultaneous usage. Broadband performance is affected by multiple factors including number of occupants and devices, simultaneous usage, router range etc. For more information speak to your broadband provider.
Map data ©OpenStreetMap contributors.





