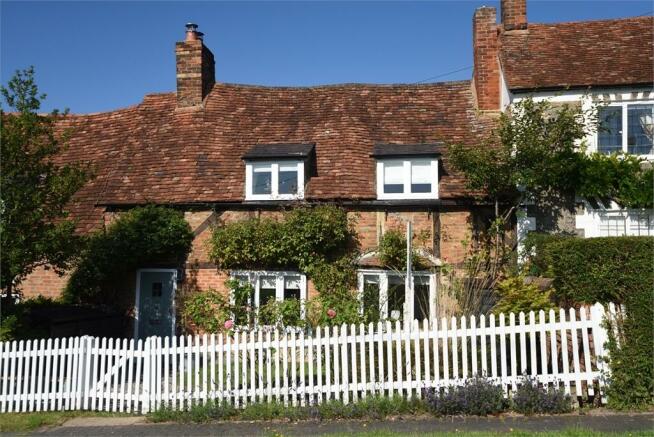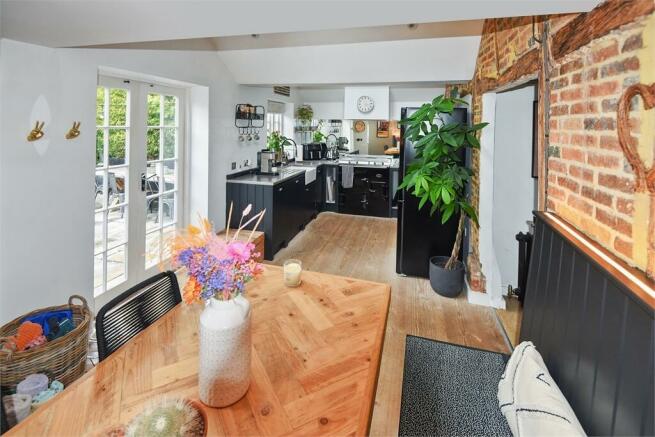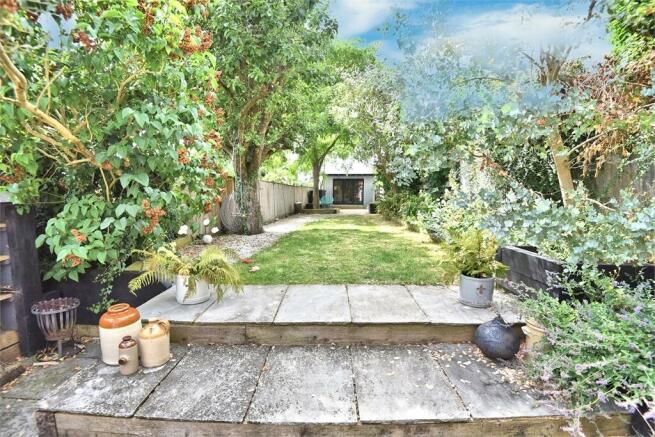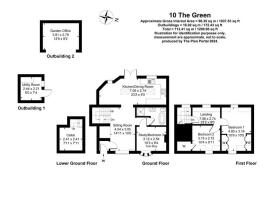The Green, Quainton, Buckinghamshire.

- PROPERTY TYPE
Cottage
- BEDROOMS
3
- BATHROOMS
1
- SIZE
Ask agent
- TENUREDescribes how you own a property. There are different types of tenure - freehold, leasehold, and commonhold.Read more about tenure in our glossary page.
Freehold
Key features
- 17th Century Grade II Listed Cottage
- Stunning kitchen and dining room
- Inglenook fireplace to sitting room
- Beautifully presented throughout
- Waddesdon School Catchment
- Prized location on village green
- Large tree studded garden
- Outside laundry room
- Excellent outbuilding /office/gym/studio
- Exposed beams and timbers
Description
9 & 10 The Green are once described as a farmhouse and homestead but in a deed referring back to the early 1800s they are called cottages. Formerly three dwellings the building was reconfigured to be two cottages in the twentieth century and the three cottages were recorded as being sold to a Railway Plate Layer in 1925 for the sum of 180.00.
The listing states number 10 dating from the seventeenth century with alterations in the early eighteenth century, a timber frame building with brick infill and a stone plinth.
DESCRIPTION
The village green is overseen by the wonderful 1830 windmill and still hosts a 14th century preaching cross with The George & Dragon inn and a very popular caf midway down the edge. Number 10 sits near the top looking out onto the green and is a typical quintessential chocolate box country cottage full of exposed beams, brickwork and general character, complimented by latch and brace doors and cast iron radiators.
The interior is slightly surprising though, a really clever coming together of modern dcor and period charm and outside it boasts a 100ft garden with an excellent office/studio/gym at the bottom.
At the entrance is a lobby for coats and boots and that leads into the sitting room which enjoys an outlook across the green and is dominated by a working inglenook fireplace with a canopy. In the corner is the twisting staircase and ahead opens to a beautiful room with vaulted ceilings that has the dining area one end and kitchen the other with double doors onto the terrace between the two. The dining area is equipped with a built-in bench seat which features a strip light in the top panel. The kitchen comprises dark painted units and stylish polished concrete surfaces incorporating a butlers sink. The dishwasher is integrated, space for a fridge/freezer is provided, and remaining is an Everhot electric cooking range that sports 2 induction hobs, a hotplate and simmer plate, and 2 ovens. Handsome touches to the room are the wide floorboards and mirrored wall behind the range.
Off the sitting room is an inner hall where the study or third bedroom are located, the latter having a bay window and adorning one side a selection of fitted office furniture including a desk and open shelf cabinet, the desk and cabinet alcoves lit by downlights. There is a sumptuous bathroom that has a separate cubicle with a rainfall overhead shower, a basin and vanity unit, wc, and a freestanding bath and taps. The room is finished in tiled flooring and a glazed wall highlighting the original brickwork. A hatch in the floor takes you to a small cellar where the boiler is located.
A charming stairwell with a sharp dogleg and an array of timbers on display precedes the landing where there are old elm floorboards and a row of useful cupboards beneath a wooden countertop. The largest bedroom is an excellent size with a closet and a good selection of wardrobes, and bedroom two can take a double bed.
OUTSIDE
The other side of the picket fence consists of rose bushes, a patch of grass, and a gravel path up to the front door.
At the rear is a big flagstone patio half encased by L-shaped sleeper seating. The block built shed has been converted into a laundry/utility room and there is power, lighting, shelves, and space for both a tumble dryer and washing machine (plumbing and waste in situ). Attached to the building is a loggia.
In total the garden stretches to over 100ft in length, mostly lawn that it dotted with delightful mature trees, a decked terrace beneath one such tree.
Paving is in front of the garden room and the garden room is a really great addition to the property, a SIPS panel structure, 126 x 92, of galvanised steel cladding, insulated, with mains power and an internet connection. Having a very pleasant view through its bi-fold doors down to the attractive gable ends of the cottage this building lends itself to either an office, studio, or gym.
Towards the back of the garden you catch a glimpse of Lodge Hill in the distance, where the Rothschild mansion Waddesdon Manor is sited.
COUNCIL TAX Band E 2,609.31 per annum
Brochures
Brochure- COUNCIL TAXA payment made to your local authority in order to pay for local services like schools, libraries, and refuse collection. The amount you pay depends on the value of the property.Read more about council Tax in our glossary page.
- Ask agent
- PARKINGDetails of how and where vehicles can be parked, and any associated costs.Read more about parking in our glossary page.
- Ask agent
- GARDENA property has access to an outdoor space, which could be private or shared.
- Yes
- ACCESSIBILITYHow a property has been adapted to meet the needs of vulnerable or disabled individuals.Read more about accessibility in our glossary page.
- Ask agent
Energy performance certificate - ask agent
The Green, Quainton, Buckinghamshire.
NEAREST STATIONS
Distances are straight line measurements from the centre of the postcode- Aylesbury Vale Parkway Station3.9 miles
- Aylesbury Station6.0 miles
About the agent
Bill Humphries and team have over 25 years experience in the area dealing with village property, equestrian establishments and land sales.
To discuss your requirements personally or for confidential advice regarding selling or letting your property, stables or land please contact us.
Industry affiliations



Notes
Staying secure when looking for property
Ensure you're up to date with our latest advice on how to avoid fraud or scams when looking for property online.
Visit our security centre to find out moreDisclaimer - Property reference 0000607. The information displayed about this property comprises a property advertisement. Rightmove.co.uk makes no warranty as to the accuracy or completeness of the advertisement or any linked or associated information, and Rightmove has no control over the content. This property advertisement does not constitute property particulars. The information is provided and maintained by W Humphries, Waddesdon. Please contact the selling agent or developer directly to obtain any information which may be available under the terms of The Energy Performance of Buildings (Certificates and Inspections) (England and Wales) Regulations 2007 or the Home Report if in relation to a residential property in Scotland.
*This is the average speed from the provider with the fastest broadband package available at this postcode. The average speed displayed is based on the download speeds of at least 50% of customers at peak time (8pm to 10pm). Fibre/cable services at the postcode are subject to availability and may differ between properties within a postcode. Speeds can be affected by a range of technical and environmental factors. The speed at the property may be lower than that listed above. You can check the estimated speed and confirm availability to a property prior to purchasing on the broadband provider's website. Providers may increase charges. The information is provided and maintained by Decision Technologies Limited. **This is indicative only and based on a 2-person household with multiple devices and simultaneous usage. Broadband performance is affected by multiple factors including number of occupants and devices, simultaneous usage, router range etc. For more information speak to your broadband provider.
Map data ©OpenStreetMap contributors.




