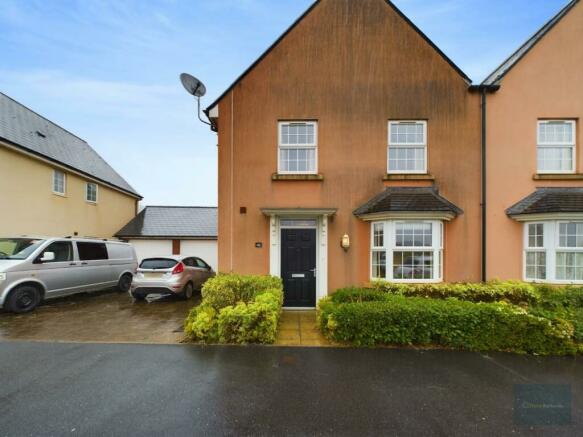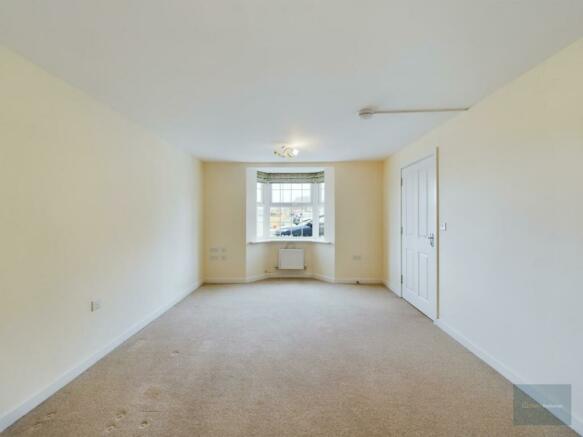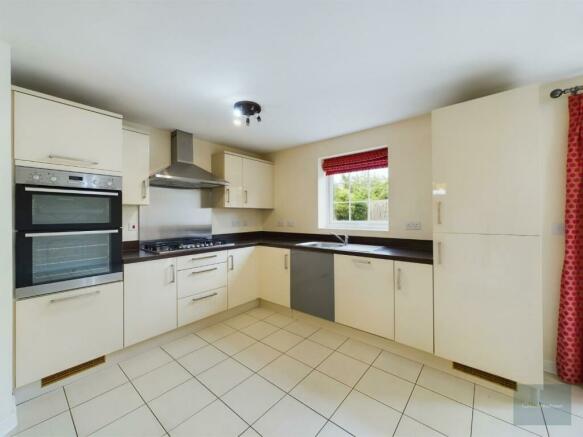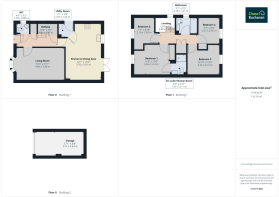
Hawkins Road, Exeter

Letting details
- Let available date:
- Now
- Deposit:
- £1,788A deposit provides security for a landlord against damage, or unpaid rent by a tenant.Read more about deposit in our glossary page.
- Min. Tenancy:
- Ask agent How long the landlord offers to let the property for.Read more about tenancy length in our glossary page.
- Let type:
- Long term
- Furnish type:
- Unfurnished
- Council Tax:
- Ask agent
- PROPERTY TYPE
Semi-Detached
- BEDROOMS
4
- BATHROOMS
3
- SIZE
Ask agent
Key features
- SEMI DETACHED HOUSE IN PINHOE
- LIVING ROOM
- KITCHEN WITH INTEGRATED APPLIANCES
- UTILITY ROOM WITH WASHING MACHINE AND DRYER
- EN-SUITE SHOWER ROOM & FAMILY BATHROOM
- 4 BEDROOMS
- REAR GARDEN WITH SHED
- GARAGE AND DRIVEWAY
- AVAILABLE NOW
- MINIMUM 12 MONTH TENANCY, DEPOSIT PAYABLE £1788.46, HOLDING FEE PAYABLE £357.69
Description
Entrance Hallway - With radiator door leading to downstairs WC, door leading to storage cupboard with fuse boards and further storage cupboard. Radiator, double socket and telephone point.
Living Room - 11' 2'' x 16' 6 (3.4m x 5.02m) - With bay window with blinds, double sockets, aerial point, telephone point and radiators
Kitchen/Dining Area - 19' 7'' x 12' 2 (5.97m x 3.72m) - With a range of cream high gloss wall and base units with drawers, gas hob, double oven, integrated fridge freezer, integrated dishwasher, radiators, double sockets, UPVC double glazed window with blind, UPVC double glazed patio doors leading to garden area with a pair of red matching curtains.
Utility Room - 4' 7'' x 5' 3 (1.39m x 1.61m) - With freestanding washing machine, freestanding tumble dryer, radiator, ideal gas boiler and UPVC door leading to side access of the property.
Main Bedroom - 4.17 x 3.23 (13'8" x 10'7") - Double bedroom with built-in wardrobes with hanging rails and shelves, UPVC double glazed window with blind and a pair of matching red curtains. Radiator, double sockets, heating controls, aerial points and door leading to en-suite shower room.
En-Suite Shower Room - White suite with thermo shower in cubicle, shaving socket, towel rail and extractor fan.
Bedroom 2 - 7' 1'' x 5' 5 (2.16m x 1.65m) - Small double bedroom with UPVC double glazed windows with a pair of red matching curtains, double sockets, telephone and radiator.
Bathroom - White suite with thermo shower over bath, UPVC double glazed window with blinds, towel rail and mirror.
Bedroom 3 - 7' 5'' x 10' 9 (2.25m x 3.28m) - Small double bedroom with UPVC double glazed windows with a pair of green matching curtains, radiator and double sockets.
Bedroom 4 - 7' 1'' x 10' 8 (2.15m x 3.26m) - Small double bedroom with UPVC double glazed windows, blind, radiator and double sockets.
Brochures
Hawkins Road, ExeterBrochure- COUNCIL TAXA payment made to your local authority in order to pay for local services like schools, libraries, and refuse collection. The amount you pay depends on the value of the property.Read more about council Tax in our glossary page.
- Band: D
- PARKINGDetails of how and where vehicles can be parked, and any associated costs.Read more about parking in our glossary page.
- Garage
- GARDENA property has access to an outdoor space, which could be private or shared.
- Yes
- ACCESSIBILITYHow a property has been adapted to meet the needs of vulnerable or disabled individuals.Read more about accessibility in our glossary page.
- Ask agent
Energy performance certificate - ask agent
Hawkins Road, Exeter
NEAREST STATIONS
Distances are straight line measurements from the centre of the postcode- Pinhoe Station0.7 miles
- Cranbrook Station2.0 miles
- Polsloe Bridge Station2.0 miles
About the agent
Here at Chase Buchanan, our experienced teams at the Exeter office are on hand to help with whatever your property related enquiry may be. With our vast experience across all our staff, we are able to assist our clients who are looking to sell or let residential property in Exeter. We are committed to providing a first-class service from start to finish which is why we are regarded as the estate agent to trust when it comes to managing what is likely to be your biggest asset. We cover a wide
Industry affiliations

Notes
Staying secure when looking for property
Ensure you're up to date with our latest advice on how to avoid fraud or scams when looking for property online.
Visit our security centre to find out moreDisclaimer - Property reference 33226880. The information displayed about this property comprises a property advertisement. Rightmove.co.uk makes no warranty as to the accuracy or completeness of the advertisement or any linked or associated information, and Rightmove has no control over the content. This property advertisement does not constitute property particulars. The information is provided and maintained by Chase Buchanan, Exeter. Please contact the selling agent or developer directly to obtain any information which may be available under the terms of The Energy Performance of Buildings (Certificates and Inspections) (England and Wales) Regulations 2007 or the Home Report if in relation to a residential property in Scotland.
*This is the average speed from the provider with the fastest broadband package available at this postcode. The average speed displayed is based on the download speeds of at least 50% of customers at peak time (8pm to 10pm). Fibre/cable services at the postcode are subject to availability and may differ between properties within a postcode. Speeds can be affected by a range of technical and environmental factors. The speed at the property may be lower than that listed above. You can check the estimated speed and confirm availability to a property prior to purchasing on the broadband provider's website. Providers may increase charges. The information is provided and maintained by Decision Technologies Limited. **This is indicative only and based on a 2-person household with multiple devices and simultaneous usage. Broadband performance is affected by multiple factors including number of occupants and devices, simultaneous usage, router range etc. For more information speak to your broadband provider.
Map data ©OpenStreetMap contributors.





