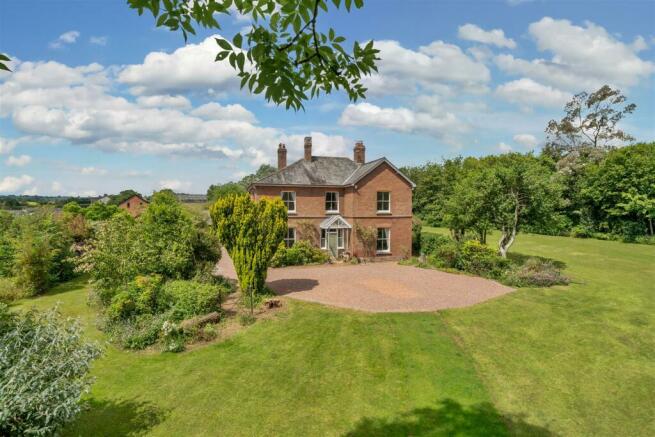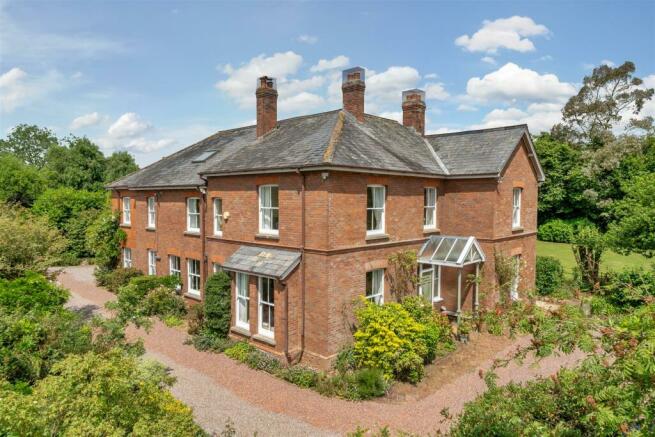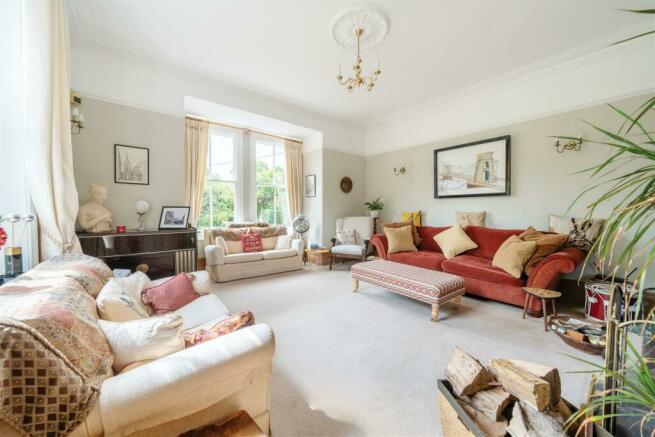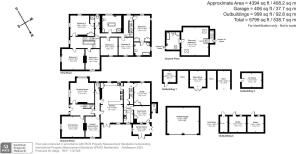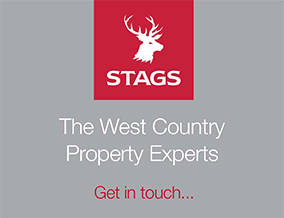
Rull Lane, Cullompton

- PROPERTY TYPE
Detached
- BEDROOMS
7
- BATHROOMS
4
- SIZE
4,394 sq ft
408 sq m
- TENUREDescribes how you own a property. There are different types of tenure - freehold, leasehold, and commonhold.Read more about tenure in our glossary page.
Freehold
Key features
- 3/4 Reception rooms
- Outbuildings including Ice house
- 6/7 Bedrooms
- Double garage
- Study, boot room and utility
- 5.4 acres
- Private gardens
- Council Tax Band G
- Woodland and small paddock
- Freehold
Description
Situation - Located on the edge of Cullompton, less than one mile from the main high street, providing easy access to local amenities and transport links whilst being away from the main town traffic.
The town of Tiverton is 7 miles away also offering a range of amenities including state and private schools, shops, a hospital and recreational facilities, whilst Exeter is located 13.5 miles south and has all the facilities of a cathedral city and major regional centre.
Easy access to the M5 motorway and a mainline railway station at Junction 27, with fast trains to London taking approximately 2 hours.
Description - The house is set in a private location in the confines of the Cullompton northern extension, within an easy reach of amenities and conveniences. The charming former estate house is a very well proportioned Edwardian property that dates from 1908 and is circa 4,400 SqFt. It is a very light property, with good ceiling heights, large windows and a traditional Edwardian feel that is not listed yet retains a host of characterful features. The property offers flexible living space across three floors with four reception rooms and up to seven bedrooms.
Accommodation - The large, dual aspect, open plan kitchen-sitting room sits centrally within the property, comprising of cream base units with marble worktops, integrated dishwasher, two undercounter fridges, an electric Aga with a 4 burner-gas hob, and wood burner. The room extends to an informal sitting room with French doors leading out to a quiet seating area. The further reception rooms include; drawing room, dining room and library/ games room, and they offer bright spacious rooms with feature fireplaces. A study along with the library/ games room feature attractive wooden panelling and further storage. To the rear of the property is the useful boot room and utility, offering an informal entrance for family day to day life. The utility offers wall and base units with space for further appliances. Externally, there is a garden room with a unique stained glass feature panel.
The dual aspect master bedroom offers fitted wardrobes, over-head cupboards and en-suite with bath, shower, wash basin and WC. Bedroom two and three are also spacious bedrooms, with bedroom two featuring a fitted wardrobe and access to the Jack and Jill bathroom with shower, washbasin and WC. The remaining bedrooms are all good-sized double bedrooms with views over the garden. The spacious family bathroom comprises of a shower, bath, wash basin and WC.
On the second floor is a flexible space featuring wooden beams and Velux windows, with a further bathroom with bath with shower over, wash basin and WC.
Outside - The gated private driveway sweeps up to the house where there is ample parking and double garage with up over doors. The property's private driveway is reached over a shared private drive, the majority of which is owned with the property.
Formal gardens wrap around the south-eastern end of the property offering a large lawn bordered by mature plants, shrubs and trees. Beyond, a meandering pathway leads through the healthy woodland with a variety of trees including, not-limited to, Oak, Ash, Beech and Cherry trees. To the northern end of the plot is a profitable area comprising of covered vegetable patch, greenhouse and a small orchard contain apples, pears and plums.
The property offers a versatile number of outbuildings; including two former stables with tack room, wood stores, storage shed and former Ice House.
Below the garden is a small paddock, sloping gently.
Services - Mains electricity and water. Private drainage via sewage treatment plant, newly installed in 2024. Gas supply via LPG bottles. Oil fired central heating.
Ofcom predicted broadband services - Standard: Download 14Mbps, Upload 1Mbps. Superfast: Download 43Mbps, Upload 8Mbps.
Ofcom predicted mobile coverage for voice and data: Internal (Limited coverage) -EE, Three and Vodafone. External - EE, Three, O2 and Vodafone.
Local Authority: Mid Devon District Council.
Viewings - Strictly by appointment only through the agents, Stags.
Directions - From the M5 (Junction 28), proceed towards Cullompton on the B3181, passing straight over two roundabouts. At the T-junction with traffic lights, turn right sign posted Willand (B3181)/ Uffculme (B3440). After approximately 0.5 miles, at the T-Junction, turn right and almost immediately take the first left onto Rull Lane. Proceed for 175 yards, and the shared driveway will be found on the right-hand side. Rull House can be found at the end of the driveway.
Brochures
Rull Lane, Cullompton- COUNCIL TAXA payment made to your local authority in order to pay for local services like schools, libraries, and refuse collection. The amount you pay depends on the value of the property.Read more about council Tax in our glossary page.
- Band: G
- PARKINGDetails of how and where vehicles can be parked, and any associated costs.Read more about parking in our glossary page.
- Yes
- GARDENA property has access to an outdoor space, which could be private or shared.
- Yes
- ACCESSIBILITYHow a property has been adapted to meet the needs of vulnerable or disabled individuals.Read more about accessibility in our glossary page.
- Ask agent
Rull Lane, Cullompton
NEAREST STATIONS
Distances are straight line measurements from the centre of the postcode- Tiverton Parkway Station3.6 miles
About the agent
Stags' Tiverton office is in Bampton Street, one of Tiverton's busiest shopping thoroughfares and is a short distance from Tiverton's redeveloped Pannier Market, which offers parking and regular markets that are popular with locals and visitors alike.
Stags has been a dynamic influence on the West Country property market for over 130 years and is acknowledged as the leading firm of chartered surveyors and auctioneers in the West Country with 21 geographically placed offices across Cornw
Industry affiliations




Notes
Staying secure when looking for property
Ensure you're up to date with our latest advice on how to avoid fraud or scams when looking for property online.
Visit our security centre to find out moreDisclaimer - Property reference 33220699. The information displayed about this property comprises a property advertisement. Rightmove.co.uk makes no warranty as to the accuracy or completeness of the advertisement or any linked or associated information, and Rightmove has no control over the content. This property advertisement does not constitute property particulars. The information is provided and maintained by Stags, Tiverton. Please contact the selling agent or developer directly to obtain any information which may be available under the terms of The Energy Performance of Buildings (Certificates and Inspections) (England and Wales) Regulations 2007 or the Home Report if in relation to a residential property in Scotland.
*This is the average speed from the provider with the fastest broadband package available at this postcode. The average speed displayed is based on the download speeds of at least 50% of customers at peak time (8pm to 10pm). Fibre/cable services at the postcode are subject to availability and may differ between properties within a postcode. Speeds can be affected by a range of technical and environmental factors. The speed at the property may be lower than that listed above. You can check the estimated speed and confirm availability to a property prior to purchasing on the broadband provider's website. Providers may increase charges. The information is provided and maintained by Decision Technologies Limited. **This is indicative only and based on a 2-person household with multiple devices and simultaneous usage. Broadband performance is affected by multiple factors including number of occupants and devices, simultaneous usage, router range etc. For more information speak to your broadband provider.
Map data ©OpenStreetMap contributors.
