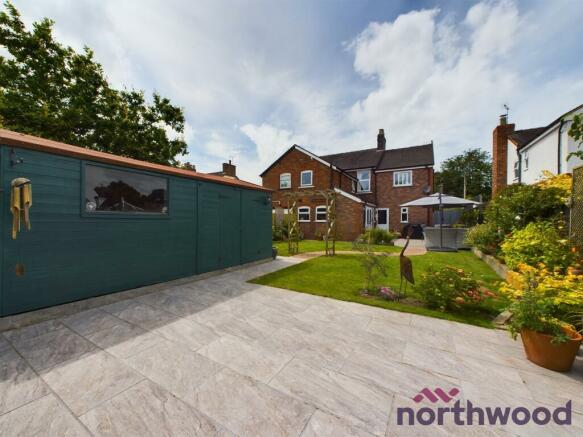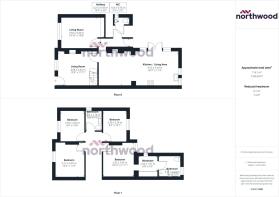
Hassall Road, Sandbach, CW11

- PROPERTY TYPE
Semi-Detached
- BEDROOMS
4
- BATHROOMS
2
- SIZE
Ask agent
- TENUREDescribes how you own a property. There are different types of tenure - freehold, leasehold, and commonhold.Read more about tenure in our glossary page.
Freehold
Key features
- Extended To Side & Rear
- Immaculately Presented
- Landscaped Rear Garden
- Ample Off-Road Parking
- Three Reception Spaces
- Four Double Bedrooms
- Master With Walk In Wardrobe
- Excellent Location
- Freehold
- Council Tax Band D
Description
A most appealing and mature semi-detached home located in a much sought after residential area that is within walking distance to Sandbach town centre.
Having been extended to the side and rear a number of years ago this impressive home now offers just over 1,200 Sq Ft of accommodation which is complemented by a full width drive and a private and generous rear garden.
Our current vendors have refurbished the house throughout and when doing so opted for a high end finish throughout. A special mention is needed for the custom made, German kitchen which flows into the cozy living space.
A property of this size would prove a perfect family home for the growing family and if you wanted something that you can move just into then this is the home for you. A viewing is a must to fully appreciate the condition of this gorgeous home.
EPC rating: C. Tenure: Freehold,Accommodation
Ground Floor
Living Room
4.08m x 3.64m
Composite front entrance door, uPVC double glazed window to the front elevation with fitted shutters, wall mounted radiator, stairs to the first floor, Herringbone flooring and door into.
Kitchen / Dining / Family Room
Kitchen Area
8.13m x 3.44m
Fitted with a number of wall and base units with working surfaces over incorporating a one and half bowl sink and drainer with chef's style tap, two eye level electric ovens, four ring electric induction hob with integrated extractor fan above and range of integrated appliances to include fridge / freezer and dishwasher. Two uPVC double glazed windows to the rear elevation and uPVC double glazed patio doors leading out into garden.
Living Area
Tiled hearth with a multi-fuel burner and wooden mantle piece, wall mounted radiator, TV point, continuation of the Herringbone flooring and opening into.
Inner Hall
Doors to second reception room and utility, wall mounted radiator and uPVC door leading out into the garden.
Second Reception Room
4.53m x 3.26m
uPVC double glazed window to the front elevation with fitted shutters, wall mounted radiator, stone hearth with feature surround with an electric fire, TV point and Herringbone flooring.
Utility Room
Fitted with working surface with space and plumbing for separate washing machine and dryer underneath. uPVC double glazed window to the rear elevation, storage space and door into.
Downstairs W/C
Fitted with a two piece suite comprising a low level W/C and pedestal hand wash basin with a tiled splash-back. Frosted uPVC double glazed window to the side elevation and continuation of the Herringbone flooring.
First Floor
Landing
Doors to all rooms.
Master Bedroom
3.32m x 3.64m
uPVC double glazed window to the rear elevation with fitted shutters, wall mounted radiator, TV point, loft access point, fitted carpet and opening into.
Walk In Wardrobe
2.03m x 1.61m
Fitted wardrobes, fitted bench, fitted carpet and door into.
En-Suite
2.31m x 2.23m
Fitted with a well-finished three piece suite comprising a shower unit connected to the mains supply with glass screen, vanity hand wash basin with a storage unit underneath and low level W/C. Partially tiled walls and tiled flooring, wall mounted radiator and frosted uPVC double glazed window to the rear elevation.
Bedroom Two
3.12m x 3.45m
uPVC double glazed window to the front elevation with fitted shutters, wall mounted radiator and fitted carpet.
Bedroom Three
2.56m x 3.26m
uPVC double glazed window to the front elevation with fitted shutters, wall mounted radiator and fitted carpet.
Bedroom Four
2.55m x 3.24m
uPVC double glazed window to the rear elevation with fitted shutters, wall mounted radiator and fitted carpet.
Family Bathroom
1.74m x 2.18m
Fitted with a three piece suite comprising a wooden paneled bath with a shower fitment and shower curtain, pedestal hand wash basin and low level W/C. Partially tiled walls and tiled flooring, chrome heated towel rail and frosted uPVC double glazed window to the side elevation and extractor fan.
Outside
To the front of the house is a block brick drive that provides parking for 3-4 cars plus two planted borders.
And to the rear is a stunning, landscaped garden that consists of two tiled patio areas, lawn section split by a gravel pathway, planted borders, garden shed, outside water tap, fence boundaries and side access gate.
Additional Information
1. These particulars have been prepared in good faith as a general guide, they are not exhaustive and include information provided to us by other parties including the seller, not all of which will have been verified by us. They do not form part of any offer or contract and should not be relied upon as statements of fact. 2. We have not carried out a detailed or structural survey; we have not tested any services, appliances or fittings and we have not verified all statutory approvals or consents. Measurements, floor plans, orientation and distances are given as approximate only and should not be relied on. 3. The photographs are not necessarily comprehensive or current, aspects may have changed since the photographs were taken. No assumption should be made that any contents are included in the sale. 4. Prospective purchasers should satisfy themselves by inspection, searches, enquiries, surveys, and professional advice about all relevant aspects of the property
Important Note
These details have been produced and provided to our vendor clients for approval prior to release and can be subject to change at any stage. They represent information verified by our clients and Northwood (Sandbach) Ltd can not be held responsible or accountable for any errors or omissions.
- COUNCIL TAXA payment made to your local authority in order to pay for local services like schools, libraries, and refuse collection. The amount you pay depends on the value of the property.Read more about council Tax in our glossary page.
- Band: D
- PARKINGDetails of how and where vehicles can be parked, and any associated costs.Read more about parking in our glossary page.
- Driveway
- GARDENA property has access to an outdoor space, which could be private or shared.
- Private garden
- ACCESSIBILITYHow a property has been adapted to meet the needs of vulnerable or disabled individuals.Read more about accessibility in our glossary page.
- Ask agent
Hassall Road, Sandbach, CW11
NEAREST STATIONS
Distances are straight line measurements from the centre of the postcode- Sandbach Station1.8 miles
- Alsager Station3.9 miles
- Holmes Chapel Station4.2 miles


Northwood Crewe and Sandbach is a sales and lettings agent based in Sandbach town and covers Sandbach, Crewe, Nantwich, Alsager, Congleton, Holmes Chapel, Northwich, Winsford and Middlewich, plus all the areas in-between.
The office is owned by Andy and Clarie Heath, who along with a team of property experts will guide you through either the sales or the lettings process.
Not only do we have a great customer service record, as can be seen on the All Agents Website, and a great deal of helpful knowledge of the property sector, but we have a large portfolio of lettings properties in the area and a wide selection of sales properties.
For landlords who are thinking of letting their property in Crewe and Sandbach we have many property management schemes available ranging from the traditional to our increasingly popular guaranteed rental income scheme, which offers hassle free property management and also guaranteeing rent even if the property is vacant.
Notes
Staying secure when looking for property
Ensure you're up to date with our latest advice on how to avoid fraud or scams when looking for property online.
Visit our security centre to find out moreDisclaimer - Property reference P1828. The information displayed about this property comprises a property advertisement. Rightmove.co.uk makes no warranty as to the accuracy or completeness of the advertisement or any linked or associated information, and Rightmove has no control over the content. This property advertisement does not constitute property particulars. The information is provided and maintained by Northwood, Sandbach. Please contact the selling agent or developer directly to obtain any information which may be available under the terms of The Energy Performance of Buildings (Certificates and Inspections) (England and Wales) Regulations 2007 or the Home Report if in relation to a residential property in Scotland.
*This is the average speed from the provider with the fastest broadband package available at this postcode. The average speed displayed is based on the download speeds of at least 50% of customers at peak time (8pm to 10pm). Fibre/cable services at the postcode are subject to availability and may differ between properties within a postcode. Speeds can be affected by a range of technical and environmental factors. The speed at the property may be lower than that listed above. You can check the estimated speed and confirm availability to a property prior to purchasing on the broadband provider's website. Providers may increase charges. The information is provided and maintained by Decision Technologies Limited. **This is indicative only and based on a 2-person household with multiple devices and simultaneous usage. Broadband performance is affected by multiple factors including number of occupants and devices, simultaneous usage, router range etc. For more information speak to your broadband provider.
Map data ©OpenStreetMap contributors.





