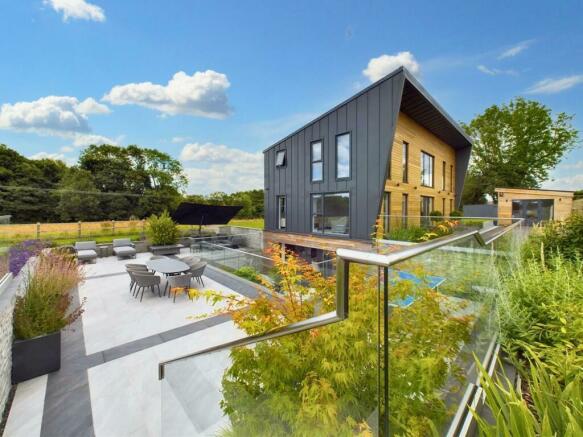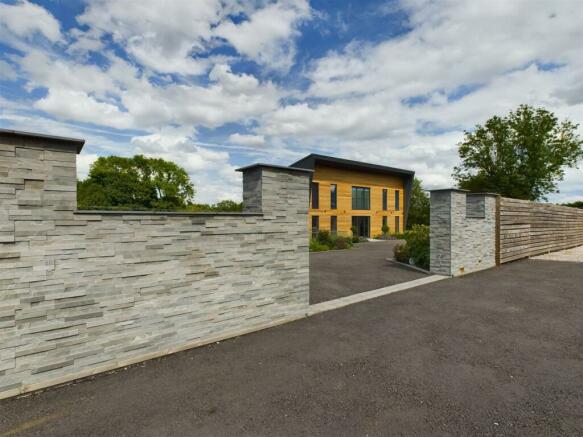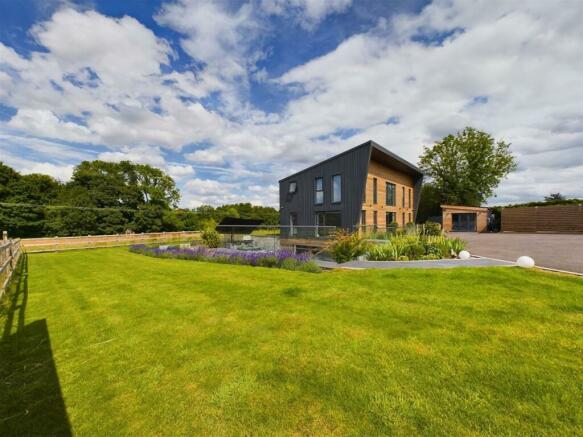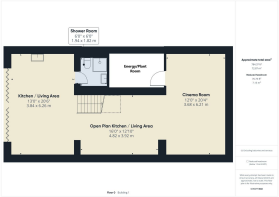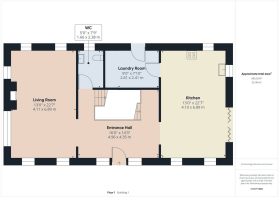
Ashbourne Road, Kirk Langley, Ashbourne

Letting details
- Let available date:
- 01/09/2024
- Deposit:
- £4,609A deposit provides security for a landlord against damage, or unpaid rent by a tenant.Read more about deposit in our glossary page.
- Min. Tenancy:
- Ask agent How long the landlord offers to let the property for.Read more about tenancy length in our glossary page.
- Let type:
- Long term
- Furnish type:
- Furnished or unfurnished, landlord is flexible
- Council Tax:
- Ask agent
- PROPERTY TYPE
Barn Conversion
- BEDROOMS
5
- BATHROOMS
3
- SIZE
2,766 sq ft
257 sq m
Key features
- PETS CONSIDERED
- AVAILABLE EARLY SEPTEMBER 2024
- ECCLESBOURNE SCHOOL CATCHMENT
- GATED COMPLEX WITH CCTV
- EXTREMELY ENERGY EFFICIENT PROPERTY
- OUTSTANDING VIEWS
- FULLY FUNCTIONING CINEMA ROOM
- PROPERTY WILL BE RE-DECORTATED THROUGHOUT
- ACCESS TO 5 ACRES, PERFECT FOR WALKS
- DETACHED AND SELF CONTAINED ANNEXE
Description
The property benefits from underfloor heating on all three floors via an efficient ground source heat pump and a mechanical vent heat recovery system (MVHR). A Crestron Smart Tone System enables control of various devices throughout the home. Air conditioning will be fitted to all bedrooms (photographs of bedrooms to follow).
Sonos sound system is hardwired in the four principle rooms along with LED low cost lighting throughout the accommodation and the property further benefits from full fibre optic broadband.
The property has electric gated access and CCTV as well as an alarm system with the added benefit of an electric vehicle charging point and large parking spaces for approximately ten vehicles.
The property enjoys stunning views across the countryside with a gardener available throughout the year. Access is available to a private five-acre field to the rear of the property.
Please note the Landlord is open to an un-furnished, part or fully furnished let. The successful Tenant can select from a variety of available colour choices prior to moving in as the property will be re-decorated throughout.
The location of New Barn affords quick routes to all areas of Derby and surrounding areas within moments.
Pets considered. Long Term Lets Available.
Accommodation -
Ground Floor -
Entrance Hall - 4.96 x 4.35 (16'3" x 14'3") - With entrance door, feature slide proving access to the lower level with adjacent staircase, further staircase leading to the first floor and doors giving access to the living room, fitted guest cloakroom and kitchen. This area of the property, like others, provides a sense of class, space and quality.
Living Room - 6.89 x 4.11 (22'7" x 13'5") - Spacious living room with feature fireplace offering far reaching views of the the plots accompanying land. Sits proudly over the outdoor entertainment area, and has a warm and cosy feel to it whilst feeling light and spacious.
Kitchen - 6.89 x 4.10 (22'7" x 13'5") - With integrated Neff appliances, boiling water tap, wine cooler, matching base and wall units, breakfast bar area, tiled flooring and open space leading into a separate dining area. This area of the property further benefits from easy access out onto one of the patio areas, with extremely nice views of the lawn area to the side of this stunning property.
Laundry Room - 2.61 x 2.41 (8'6" x 7'10") - A fully equipped laundry/ utility room which is accessed neatly from the kitchen. Access is also available to the rear lawn from this thoughtfully planned and placed room.
Fitted Guest Cloakroom - 2.38 x 1.66 (7'9" x 5'5") - With low flush WC, wall mounted mirror and wash handbasin with cupboard beneath.
Lower Level - A particular feature of this property is a slide providing access from the ground floor to the lower level with adjacent staircase.
Open Plan Kitchen/Living Area - 6.26 x 4.82 x 3.92 x 3.84 (20'6" x 15'9" x 12'10" - Open plan living space incorporating kitchen/living/dining area complete with cocktail bar, cinema area and bi-fold doors giving access to a sunken patio/entertaining space. This area of the property is so well thought out, so subsequently offers extreme amounts of flexibility. This is currently used as a play area with bedroom. one end and an entertaining and exercise area.
Cinema Room - 6.21 x 3.68 (20'4" x 12'0") - Boasting a large screen TV with in-built, state of the art, surround sound speakers. Please note this area could also be used as additional bedroom space/office/gym or entertaining space, if desired.
Shower Room - 1.94 x 1.82 (6'4" x 5'11") - With shower cubicle, low flush WC, wash handbasin, towel radiator and wall mounted mirror.
Energy/Plant Room -
First Floor -
Bedroom One - 4.27 x 4.16 (14'0" x 13'7") -
En-Suite - 2.44 x 2.01 (8'0" x 6'7") - A stunning and spacious en-suite shower room
Walk-In Wardrobe/Office - 2.47 x 2.03 (8'1" x 6'7") - Very nicely fitted room which is accessed directly from the Master Bedroom
Bedroom Two - 4.11 x 3.64 (13'5" x 11'11") -
Bedroom Three - 4.11 x 3.20 (13'5" x 10'5") -
Family Bathroom - 3.86 x 2.44 (12'7" x 8'0") - A superbly fitted, and extremely spacious four piece bathroom
Detached Annexe - One bedroom detached annexe with stunning views over the garden and open countryside beyond comprising open plan kitchen/living area, bedroom and shower room.
Open Plan Kitchen/Living Area - 3.29 x 1.72 (10'9" x 5'7") -
Bedroom - 3.16 x 3.08 (10'4" x 10'1") -
Shower Room/Wc - 1.97 x 1.51 (6'5" x 4'11") -
Outside - The property has parking spaces for approximately ten vehicles.
Council Tax Band G -
Brochures
Ashbourne Road, Kirk Langley, AshbourneBrochure- COUNCIL TAXA payment made to your local authority in order to pay for local services like schools, libraries, and refuse collection. The amount you pay depends on the value of the property.Read more about council Tax in our glossary page.
- Band: G
- PARKINGDetails of how and where vehicles can be parked, and any associated costs.Read more about parking in our glossary page.
- EV charging
- GARDENA property has access to an outdoor space, which could be private or shared.
- Yes
- ACCESSIBILITYHow a property has been adapted to meet the needs of vulnerable or disabled individuals.Read more about accessibility in our glossary page.
- Ask agent
Ashbourne Road, Kirk Langley, Ashbourne
NEAREST STATIONS
Distances are straight line measurements from the centre of the postcode- Duffield Station4.6 miles
- Derby Station5.1 miles
- Peartree Station5.4 miles
About the agent
A bit about us...
At Fletcher & Company, we're passionate about property and aim to be progressive in our thinking. We embrace change and like to challenge tradition, as we have a strong desire to always improve the way we and the industry operates.
With our highly dynamic and professional team situated at our office at the heart of Duffield, we have the advantage of a unique insight into the local property market, whilst giving you, the client, a tailored, intimate and unparallel
Industry affiliations



Notes
Staying secure when looking for property
Ensure you're up to date with our latest advice on how to avoid fraud or scams when looking for property online.
Visit our security centre to find out moreDisclaimer - Property reference 33226756. The information displayed about this property comprises a property advertisement. Rightmove.co.uk makes no warranty as to the accuracy or completeness of the advertisement or any linked or associated information, and Rightmove has no control over the content. This property advertisement does not constitute property particulars. The information is provided and maintained by Fletcher & Company, Duffield. Please contact the selling agent or developer directly to obtain any information which may be available under the terms of The Energy Performance of Buildings (Certificates and Inspections) (England and Wales) Regulations 2007 or the Home Report if in relation to a residential property in Scotland.
*This is the average speed from the provider with the fastest broadband package available at this postcode. The average speed displayed is based on the download speeds of at least 50% of customers at peak time (8pm to 10pm). Fibre/cable services at the postcode are subject to availability and may differ between properties within a postcode. Speeds can be affected by a range of technical and environmental factors. The speed at the property may be lower than that listed above. You can check the estimated speed and confirm availability to a property prior to purchasing on the broadband provider's website. Providers may increase charges. The information is provided and maintained by Decision Technologies Limited. **This is indicative only and based on a 2-person household with multiple devices and simultaneous usage. Broadband performance is affected by multiple factors including number of occupants and devices, simultaneous usage, router range etc. For more information speak to your broadband provider.
Map data ©OpenStreetMap contributors.
