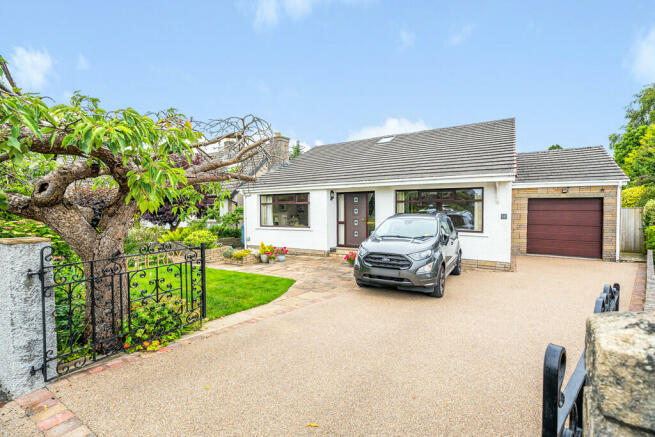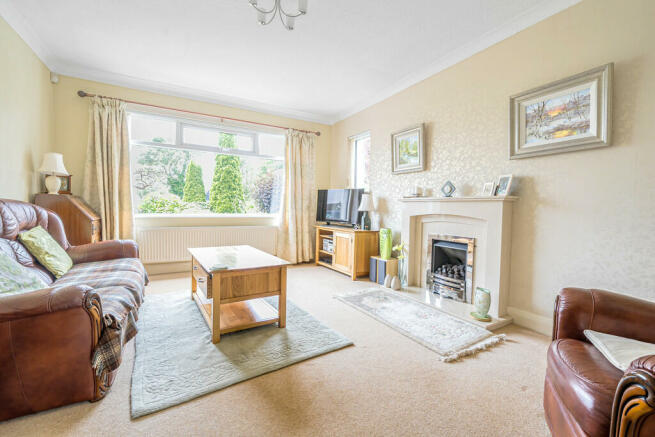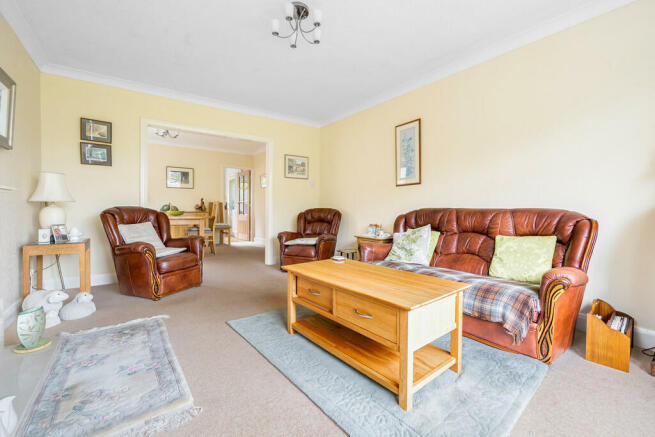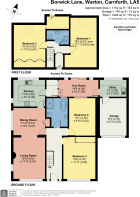19 Borwick Lane, Warton, Lancashire, LA5 9QJ

- PROPERTY TYPE
Detached Bungalow
- BEDROOMS
4
- BATHROOMS
2
- SIZE
Ask agent
- TENUREDescribes how you own a property. There are different types of tenure - freehold, leasehold, and commonhold.Read more about tenure in our glossary page.
Freehold
Key features
- Immaculately Presented Detached Dormer Bungalow
- Four Double Bedrooms
- Two Reception Rooms
- Beautiful Front and Rear Garden
- Perfect Family Home
- Sought After Village Location
- Garage and Off Street Parking
- Close to a Well Regarded Primary School
- Scenic Walks on your Doorstep
- Superfast Broadband Available*
Description
Location The tranquil village of Warton is located within moments of Warton Crag nature reserve providing a vast array of walks on the doorstep. The village has a busy and active community with, two popular public houses, local brewery and a well regarded primary school.
The location also provides great access to the nearby market town of Carnforth that provides a variety of amenities including a range of local shops, supermarkets, a secondary school, doctors, dentist along with a handy West Coast railway station and quick road access to the M6 motorway in minutes.
Property Overview Upon entering, you are immediately greeted by the spacious, warm, and welcoming atmosphere of this beautiful home. To the left, the open-plan living and dining room, adorned with neutral décor and a focal fire set on a marble surround, is bathed in natural light. The archway seamlessly connects the living and dining spaces, making it an ideal area for entertaining.
Flowing effortlessly from the dining area, the stylish kitchen boasts a rear outlook and is equipped with a range of base and wall units, integrated appliances including a fridge, extractor fan, and Bosch dishwasher. Just off the kitchen, an additional space offers room for all your culinary essentials.
Continuing from the kitchen, the sunroom provides a bright and airy outlook onto the rear garden, with sliding doors that open onto the beautifully presented outdoor space. This sunroom is perfect for relaxing and enjoying the view.
An added bonus is the separate utility room, complete with additional units, an extra sink, and plumbing for a washing machine and dryer. This area conveniently connects to the garage, which offers ample storage space and is equipped with power, lighting, and an electric roller door.
The ground floor also features two of the four double bedrooms, each with ample furniture space and built-in wardrobes. The main bathroom is a true highlight, featuring a luxurious white four-piece suite, including a walk-in shower, W.C., vanity sink, and freestanding bath, all complemented by chrome fittings and stylish tiled walls and flooring.
To the first floor, you will find two further generously proportioned double bedrooms, each boasting charm and character. The rooms feature exposed beams, neutral décor, and Velux windows. Bedroom two also includes convenient eaves storage and built-in wardrobes, offering ample space for all your storage needs.
Completing the first floor is a stylish and practical second shower room, an ideal addition for a busy family home. This modern space boasts a tile floor, walk-in shower, pedestal sink, W.C., and elegant chrome fixtures, providing both functionality and sophistication.
Outside & Parking Externally, the property features meticulously maintained front and rear gardens, showcasing a stunning variety of vibrant flowers and shrubs that will delight any gardening enthusiast.
At the front of the property, you will find a gated entrance leading to a low-maintenance driveway that can accommodate multiple vehicles. Adjacent to the driveway is a well-kept lawn area, complemented by a paved pathway that guides you to the front door.
The rear garden is a private oasis, offering a surprisingly spacious area for relaxation and entertainment. It is beautifully paved and includes a raised seating area, ideal for enjoying the warm summer months. The enclosed garden ensures a sense of privacy, making it perfect for outdoor gatherings, family activities, or simply unwinding in a tranquil setting.
Directions From the Hackney & Leigh Carnforth office, turn left and follow the road out to Warton. Proceed through the Main Street of Warton, taking the right turn into Borwick Lane and proceed down Borwick Lane. The property can be located on the left hand side.
What3Words ///surcharge.needed.sang
Accommodation with approximate dimensions
Living Room 11' 10" x 15' 9" (3.61m x 4.8m)
Dining Room 11' 10" x 10' 1" (3.61m x 3.07m)
Kitchen 11' 9" x 10' 0" (3.58m x 3.05m)
Sun Room 14' 9" x 6' 2" (4.5m x 1.88m)
Utility 10' 0" x 6' 0" (3.05m x 1.83m)
Garage 14' 3" x 9' 10" (4.34m x 3m)
Bedroom One 18' 5" x 11' 11" (5.61m x 3.63m)
Bedroom Two 15' 10" x 11' 10" (4.83m x 3.61m)
Bedroom Three 15' 8" x 11' 11" (4.78m x 3.63m)
Bedroom Four 14' 1" x 9' 10" (4.29m x 3m)
Property Information
Services Mains gas, water and electricity.
Council Tax Band E - Lancaster City Council
Tenure Freehold. Vacant possession upon completion.
Viewings Strictly by appointment with Hackney & Leigh Carnforth Office.
Energy Performance Certificate The full Energy Performance Certificate is available on our website and also at any of our offices.
Brochures
Brochure- COUNCIL TAXA payment made to your local authority in order to pay for local services like schools, libraries, and refuse collection. The amount you pay depends on the value of the property.Read more about council Tax in our glossary page.
- Band: E
- PARKINGDetails of how and where vehicles can be parked, and any associated costs.Read more about parking in our glossary page.
- Garage,Off street
- GARDENA property has access to an outdoor space, which could be private or shared.
- Yes
- ACCESSIBILITYHow a property has been adapted to meet the needs of vulnerable or disabled individuals.Read more about accessibility in our glossary page.
- Ask agent
Energy performance certificate - ask agent
19 Borwick Lane, Warton, Lancashire, LA5 9QJ
NEAREST STATIONS
Distances are straight line measurements from the centre of the postcode- Carnforth Station1.2 miles
- Silverdale Station2.3 miles
- Arnside Station4.7 miles
About the agent
Hackney & Leigh have been specialising in property throughout the region since 1982. Our attention to detail, from our Floorplans to our new Property Walkthrough videos, coupled with our honesty and integrity is what's made the difference for over 30 years.
We have over 50 of the region's most experienced and qualified property experts. Our friendly and helpful office team are backed up by a whole host of dedicated professionals, ranging from our valuers, viewing team to inventory clerk
Industry affiliations



Notes
Staying secure when looking for property
Ensure you're up to date with our latest advice on how to avoid fraud or scams when looking for property online.
Visit our security centre to find out moreDisclaimer - Property reference 100251031001. The information displayed about this property comprises a property advertisement. Rightmove.co.uk makes no warranty as to the accuracy or completeness of the advertisement or any linked or associated information, and Rightmove has no control over the content. This property advertisement does not constitute property particulars. The information is provided and maintained by Hackney & Leigh, Carnforth. Please contact the selling agent or developer directly to obtain any information which may be available under the terms of The Energy Performance of Buildings (Certificates and Inspections) (England and Wales) Regulations 2007 or the Home Report if in relation to a residential property in Scotland.
*This is the average speed from the provider with the fastest broadband package available at this postcode. The average speed displayed is based on the download speeds of at least 50% of customers at peak time (8pm to 10pm). Fibre/cable services at the postcode are subject to availability and may differ between properties within a postcode. Speeds can be affected by a range of technical and environmental factors. The speed at the property may be lower than that listed above. You can check the estimated speed and confirm availability to a property prior to purchasing on the broadband provider's website. Providers may increase charges. The information is provided and maintained by Decision Technologies Limited. **This is indicative only and based on a 2-person household with multiple devices and simultaneous usage. Broadband performance is affected by multiple factors including number of occupants and devices, simultaneous usage, router range etc. For more information speak to your broadband provider.
Map data ©OpenStreetMap contributors.




