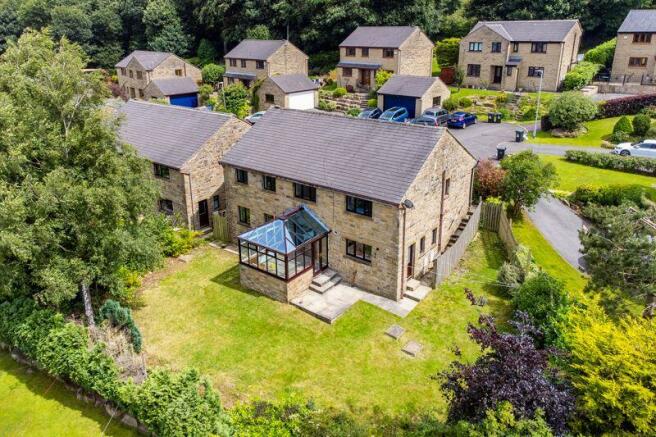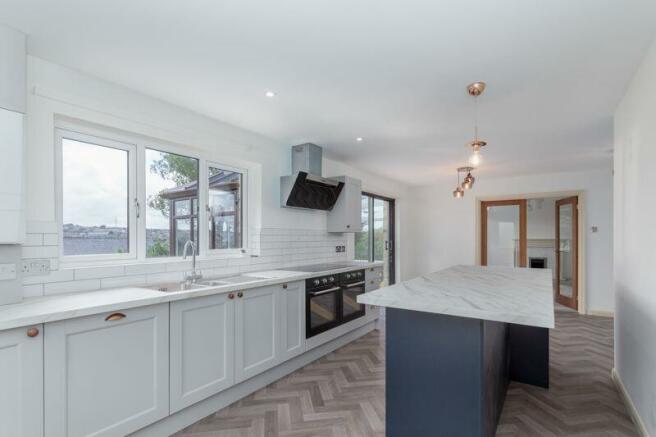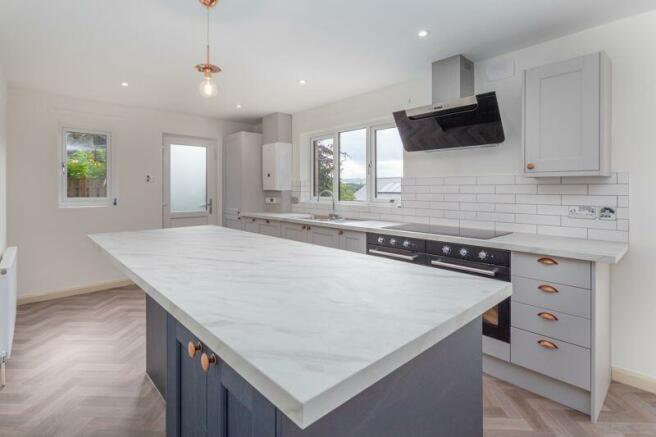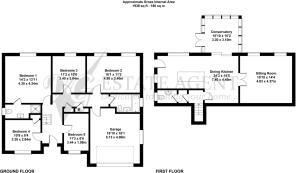141 Ravenstone Drive, Greetland HX4 8DY

- PROPERTY TYPE
Detached
- BEDROOMS
5
- BATHROOMS
2
- SIZE
Ask agent
- TENUREDescribes how you own a property. There are different types of tenure - freehold, leasehold, and commonhold.Read more about tenure in our glossary page.
Freehold
Key features
- DETACHED HOME ON QUIET RESIDENTIAL CUL DE SAC
- DELIGHTFUL FAR-REACHING VIEWS
- SPACIOUS SITTING ROOM & CONSERVATORY
- WELL-APPOINTED DINING KITCHEN
- FIVE BEDROOMS
- FAMILY BATHROOM, EN-SUITE SHOWER & CLOAKROOM
- FULLY ENCLOSED REAR GARDEN
- GENEROUS OFF-ROAD PARKING
- INTEGRAL DOUBLE GARAGE
- CONVENIENT LOCATION
Description
Recently renovated throughout to an impeccable standard, this property offers contemporary living with an abundance of space and features, set against the stunning backdrop of the local countryside.
This exceptional property on Ravenstone Drive offers a unique blend of contemporary design and practical features, making it the ideal family home in the heart of Greetland. Early viewing is highly recommended to fully appreciate the quality and space on offer.
GROUND FLOOR
Entrance Hall
Living Room
Breakfast Kitchen
Conservatory
Cloakroom
FIRST FLOOR
Bedroom 1
En-suite Shower Room
Bedroom 2
Bedroom 3
House Bathroom
COUNCIL TAX
Band F
INTERNAL
Built into a hillside, this home maximises its unique layout. The entrance level greets you with a spacious hallway that leads to five generously sized bedrooms and the integrated double garage. The master bedroom features an ensuite shower room and enjoys far reaching views across the valley. The remaining four bedrooms provide ample space for a growing family and the flexibility for those needing to work from home. The house bathroom is equipped with high-quality Duravit furniture and benefits from a shower over the bath.
Descend to the lower ground floor, where the heart of this stunning home awaits. The brand new, re-modelled dining kitchen, featuring a large island and induction hob, a pair of single ovens, and integrated appliances including a dishwasher and fridge freezer.
The living room is equally impressive, accessible through glazed oak veneered doors and boasts a gas fireplace creating a warm and inviting atmosphere. An additional reception space is provided by the conservatory. This bright and airy room boasts double doors that open directly into the rear garden, blending indoor and outdoor living seamlessly.
Practicality has not been overlooked in this superb renovation. The property benefits from a new boiler and hot water tank, and the integrated double garage provides secure parking and additional storage space, with the added convenience of plumbing for a washing machine at the rear.
EXTERNAL
Externally, the lawned rear garden is a delightful space for outdoor activities, gardening, or simply enjoying the tranquillity of this picturesque location. There is also driveway parking for two cars, providing ample off-road parking.
LOCATION
Ravenstone Drive is perfectly situated for excellent transport links, making commuting a breeze. The M62 motorway is easily accessible, connecting you to Leeds, Manchester, and beyond. For those preferring public transport, nearby Halifax and Sowerby Bridge railway stations offer regular services to major cities.
The property also benefits from being within the catchment area of some outstanding local schools, making it ideal for families.
SERVICES
All mains services. Gas central heating with boiler located in the kitchen.
TENURE Freehold.
DIRECTIONS
From Ripponden, take the Elland Road, up to Barkisland. Fork right into Barkisland, straight across at the 1st crossroads and left into Saddleworth Road at the 2nd crossroads. At the traffic lights in West Vale turn right into Stainland Road and proceed past the petrol station, taking the next left turn into Green Lane and then immediately right into Long Heys. Continue on this road until it becomes Ravenstone Drive, number 141 is located in the fourth cul-de-sac on the right hand side, indicated by our For Sale board.
IMPORTANT NOTICE
These particulars are produced in good faith, but are intended to be a general guide only and do not constitute any part of an offer or contract. No person in the employment of VG Estate Agent has any authority to make any representation of warranty whatsoever in relation to the property. Photographs are reproduced for general information only and do not imply that any item is included for sale with the property. All measurements are approximate. Sketch plan not to scale and for identification only. The placement and size of all walls, doors, windows, staircases and fixtures are only approximate and cannot be relied upon as anything other than an illustration for guidance purposes only.MONEY LAUNDERING REGULATIONS
In order to comply with the ‘Money Laundering, Terrorist Financing and Transfer of Funds (Information on the Payer) Regulations 2017’, intending purchasers will be asked to produce identification documentation and we would ask for your co-operation in order that there will be no delay in agreeing the sale.
Brochures
Property BrochureFull Details- COUNCIL TAXA payment made to your local authority in order to pay for local services like schools, libraries, and refuse collection. The amount you pay depends on the value of the property.Read more about council Tax in our glossary page.
- Band: F
- PARKINGDetails of how and where vehicles can be parked, and any associated costs.Read more about parking in our glossary page.
- Yes
- GARDENA property has access to an outdoor space, which could be private or shared.
- Yes
- ACCESSIBILITYHow a property has been adapted to meet the needs of vulnerable or disabled individuals.Read more about accessibility in our glossary page.
- Ask agent
141 Ravenstone Drive, Greetland HX4 8DY
NEAREST STATIONS
Distances are straight line measurements from the centre of the postcode- Sowerby Bridge Station2.7 miles
- Halifax Station2.8 miles
- Brighouse Station3.5 miles
About the agent
Since opening in Ripponden in January 2002. VG Estate Agent has quickly grown to be an effective player in the housing market of the Ryburn valley and surrounding villages. Virginia Galloway, FNAEA brings great emphasis on personal service, with all aspects of selling being overseen by Virginia and her experienced team of sales negotiators.
VG Estate Agent has now successfully expanded selling & letting property beyond just the Ryburn Valley, including many of the prime areas of Calder
Industry affiliations



Notes
Staying secure when looking for property
Ensure you're up to date with our latest advice on how to avoid fraud or scams when looking for property online.
Visit our security centre to find out moreDisclaimer - Property reference 11642693. The information displayed about this property comprises a property advertisement. Rightmove.co.uk makes no warranty as to the accuracy or completeness of the advertisement or any linked or associated information, and Rightmove has no control over the content. This property advertisement does not constitute property particulars. The information is provided and maintained by V G Estate Agent, Ripponden. Please contact the selling agent or developer directly to obtain any information which may be available under the terms of The Energy Performance of Buildings (Certificates and Inspections) (England and Wales) Regulations 2007 or the Home Report if in relation to a residential property in Scotland.
*This is the average speed from the provider with the fastest broadband package available at this postcode. The average speed displayed is based on the download speeds of at least 50% of customers at peak time (8pm to 10pm). Fibre/cable services at the postcode are subject to availability and may differ between properties within a postcode. Speeds can be affected by a range of technical and environmental factors. The speed at the property may be lower than that listed above. You can check the estimated speed and confirm availability to a property prior to purchasing on the broadband provider's website. Providers may increase charges. The information is provided and maintained by Decision Technologies Limited. **This is indicative only and based on a 2-person household with multiple devices and simultaneous usage. Broadband performance is affected by multiple factors including number of occupants and devices, simultaneous usage, router range etc. For more information speak to your broadband provider.
Map data ©OpenStreetMap contributors.




