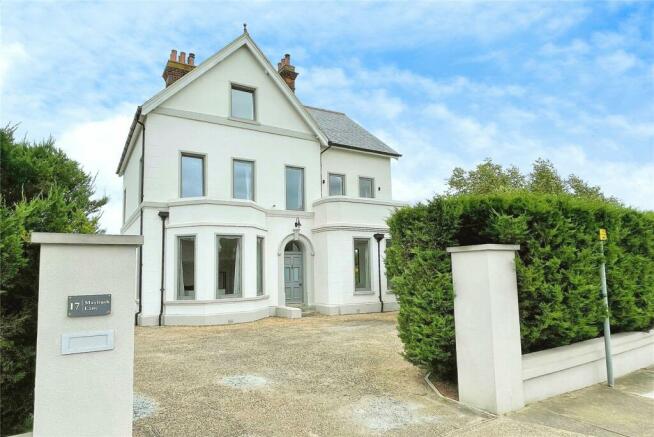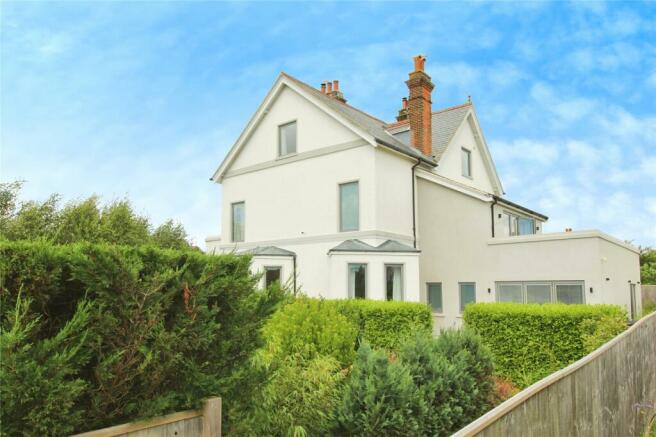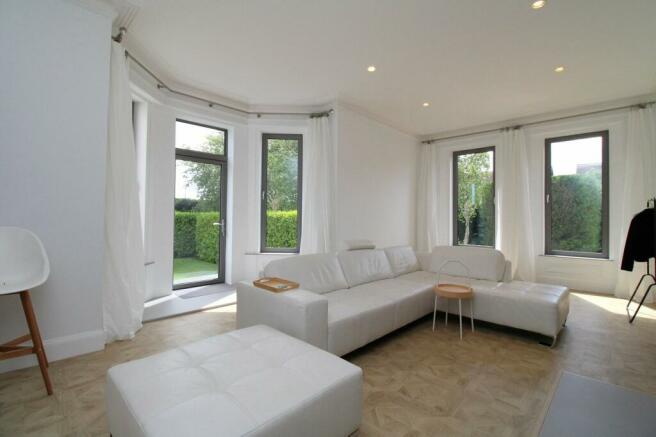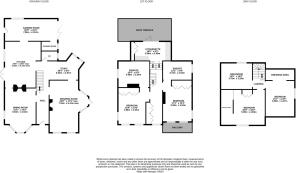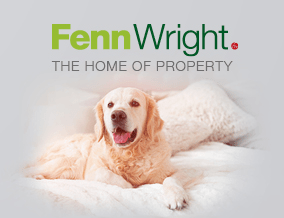
Maybush Lane, Felixstowe, Suffolk, IP11

- PROPERTY TYPE
Detached
- BEDROOMS
4
- BATHROOMS
4
- SIZE
Ask agent
- TENUREDescribes how you own a property. There are different types of tenure - freehold, leasehold, and commonhold.Read more about tenure in our glossary page.
Freehold
Key features
- Three storey detached family home
- Four double bedrooms, two en-suites, family bathroom, ground floor shower room & cloak room
- Large windows, high ceilings & roof terrace
- Corner position with secluded gardens
- High efficiency Worcester Bosch gas boiler with zonal thermostatic controls
- Water softener system servicing the whole property, and filtered water taps to both the kitchen & kitchenette
- Off road parking for numerous cars
- High speed full fibre broadband
- Close to seafront
Description
This substantial, fully insulated residence with underfloor heating throughout, offers over 3500 sq. ft. (333 m2) of accommodation and occupies a fantastic corner position with secluded garden area.
Upon entering, the entrance hall, with its high ceilings and handsome, restored staircase, leads to a grand drawing room to the right.
The drawing room comprises a double-sided wood burning stove with feature tiled chimney breast and has a dual aspect bay including a glazed door leading out to the garden.
Across the hall is a formal dining room with wood burning stove and a stunning bay window to the front. Adjacent is the kitchen which has a large skylight, Charnwood stove and French doors opening onto the paved side courtyard. This room has been fully prepared to enable a buyer to fit a custom kitchen. There is an opening returning to the hall and a further opening leading to the garden room.
The garden room is equipped with plumbing for utilities, has a glazed door leading out onto the side courtyard and opposite bifold doors, opening onto the extensive deck with sunken hot tub. There is also a shower room including walk-in shower, basin and WC.
On returning to the kitchen and following to the hall, there is a spacious cloakroom, comprising of toilet, urinal and hand basin, on the left and an open plan room that is well suited for a range of uses, such as office, study, breakfast room, snug, etc. The area benefits from an attractive, double-window bay overlooking part of the garden.
The half landing has bifold doors that expand onto a large roof terrace. The space incorporates a kitchenette with built-in units, work surfaces, sink, oven, hob, fridge and freezer and makes for an environment that is ideal for entertaining.
The majestic first floor landing has a built-in wardrobe and a doorway on each side leading into two generous double bedrooms with built-in wardrobes, both with sizeable en-suites. The main bedroom has doors leading out onto a balcony overlooking the front. The main en-suite comprises a freestanding basin, WC, bidet and walk-in shower, the second en-suite consists of a basin, WC, bidet, walk-in shower and Spa bath.
The second floor provides access to two further spacious double bedrooms, both with dressing areas and a family bathroom with freestanding bath, basin and hidden walk-in shower. The second floor also offers fantastic sea views.
Outside
The property is screened by high level hedging providing a fantastic level of privacy. To the front is a driveway providing parking for numerous cars and an area of mature shrubs and trees. To the left is a paved courtyard which leads to the formal garden.
To the side of the property forming part of the main garden is an extensive raised composite decking area with a sunken hot tub and steps lead down to a brilliant seating area with artificial grass. There are a number of mature borders, trees and shrubs, creating a secluded setting.
The property benefits from external lights to all doors and external power points with provision for an EV charging point.
Location
Maybush Lane is situated a short stroll from the seafront and provides excellent access to a number of local amenities, including Fludyers Hotel and Restaurant and the town centre itself.
Felixstowe, which lies on the East Coast, well known for Aldeburgh and Southwold is fast becoming the next sought after coastal location with easy access to the A12 commuter links. It is close to the popular Felixstowe Ferry Golf and Sailing Clubs and has fantastic coastal walks. The town centre has access to a vast array of shopping facilities, restaurants, wine bars and coffee shops as well as a Cinema and Pavillion. The railway station has services to London Liverpool Street via Ipswich.
Directions
Please use IP11 7NA as point of destination.
Important Information
Services - We understand that the property is connected to mains water and drainage, gas and electricity. Cabling installed for an EV charge point.
Tenure - Freehold
Council Tax Band - F
EPC rating - C
Our ref; CJJ
Brochures
Particulars- COUNCIL TAXA payment made to your local authority in order to pay for local services like schools, libraries, and refuse collection. The amount you pay depends on the value of the property.Read more about council Tax in our glossary page.
- Ask agent
- PARKINGDetails of how and where vehicles can be parked, and any associated costs.Read more about parking in our glossary page.
- Yes
- GARDENA property has access to an outdoor space, which could be private or shared.
- Yes
- ACCESSIBILITYHow a property has been adapted to meet the needs of vulnerable or disabled individuals.Read more about accessibility in our glossary page.
- Ask agent
Maybush Lane, Felixstowe, Suffolk, IP11
NEAREST STATIONS
Distances are straight line measurements from the centre of the postcode- Felixstowe Station0.8 miles
- Trimley Station2.2 miles
- Harwich Town Station3.8 miles
About the agent
Your local experts:
Our newest branch on Hamilton Road is in the heart of Felixstowe and is one of eleven across Essex and Suffolk, managed by Rachel Hamilton, Manager at Fenn Wright.
The team at 120 Hamilton Road, are experts at selling residential homes in Felixstowe, Kirton and nearby villages.
Our Signature team are dedicated to finding buyers for the most desirable town hous
Industry affiliations




Notes
Staying secure when looking for property
Ensure you're up to date with our latest advice on how to avoid fraud or scams when looking for property online.
Visit our security centre to find out moreDisclaimer - Property reference FEL240147. The information displayed about this property comprises a property advertisement. Rightmove.co.uk makes no warranty as to the accuracy or completeness of the advertisement or any linked or associated information, and Rightmove has no control over the content. This property advertisement does not constitute property particulars. The information is provided and maintained by Fenn Wright, Felixstowe. Please contact the selling agent or developer directly to obtain any information which may be available under the terms of The Energy Performance of Buildings (Certificates and Inspections) (England and Wales) Regulations 2007 or the Home Report if in relation to a residential property in Scotland.
*This is the average speed from the provider with the fastest broadband package available at this postcode. The average speed displayed is based on the download speeds of at least 50% of customers at peak time (8pm to 10pm). Fibre/cable services at the postcode are subject to availability and may differ between properties within a postcode. Speeds can be affected by a range of technical and environmental factors. The speed at the property may be lower than that listed above. You can check the estimated speed and confirm availability to a property prior to purchasing on the broadband provider's website. Providers may increase charges. The information is provided and maintained by Decision Technologies Limited. **This is indicative only and based on a 2-person household with multiple devices and simultaneous usage. Broadband performance is affected by multiple factors including number of occupants and devices, simultaneous usage, router range etc. For more information speak to your broadband provider.
Map data ©OpenStreetMap contributors.
