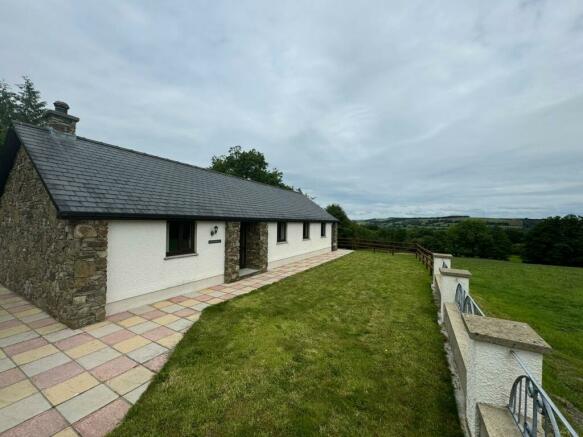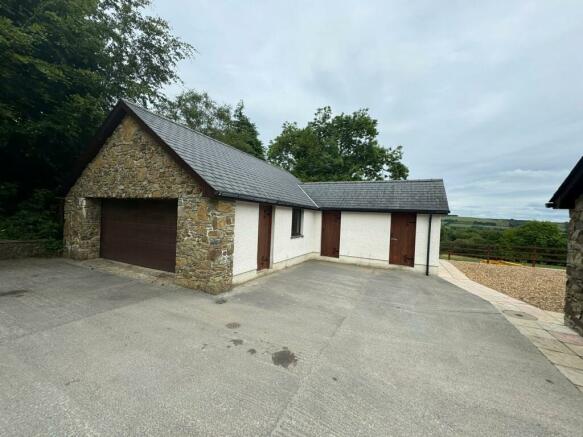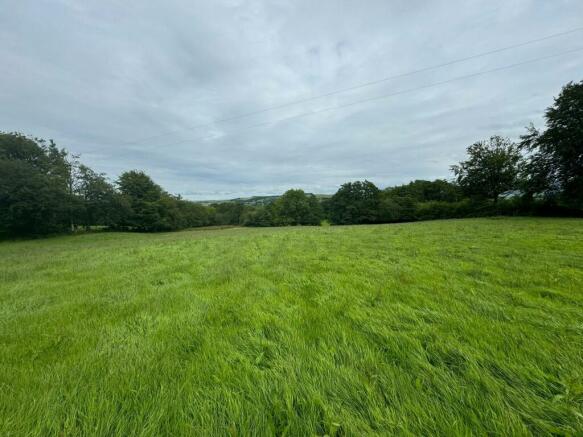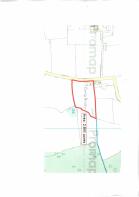Llanwnnen, Lampeter, SA48
- PROPERTY TYPE
Smallholding
- BEDROOMS
3
- BATHROOMS
1
- SIZE
Ask agent
Key features
- NR LLANWNNEN
- Nicely presented country smallholding
- Modern detached bungalow
- Set within 2.84 acres
- Detached garage/workshop
- Low maintenance grounds
- Patio, gravel and lawned areas
- Large paddock
- E.P.C. - On Order
Description
*** No onward chain *** Nicely positioned country smallholding *** A modern detached country bungalow *** Comfortable 3 bedroomed accommodation *** Oil fired central heating and double glazing
*** Set within its own land of approximately 2.84 acres *** Versatile and useful detached garage/workshop with electric up and over door - Potential conversion (subject to consent) *** Low maintenance grounds with large patio, gravel and lawned areas *** Elevated site overlooking its own land *** Large paddock with mature hedge line and boundary fenced - Roadside gated access point
*** Highly desirable country property in a fine rural position *** Close to Lampeter and a short drive to the Cardigan Bay Coast *** Convenient yet peaceful and private *** Viewings recommended for this most charming and delightful country smallholding
We are informed by the current Vendors that the property benefits from private spring water, mains electricity, private drainage, oil fired central heating via the Rayburn Range, UPVC double glazing, telephone subject to B.T. transfer regulations, Broadband subject to confirmation by your Provider.
LOCATION
The property has an attractive rural location and is well located on the fringes of a small Hamlet type setting, enjoying fine views over the countryside, only 1 mile from the Village of Cwrtnewydd, 2 miles from the Village of Llanwnnen and some 3 and 4 miles respectively from the Village of Llanybydder and the University Town of Lampeter.
GENERAL DESCRIPTION
A nicely positioned country smallholding with a modern 3 bedroomed detached bungalow with a useful detached garage/workshop offering potential conversion (subject to consent) or suiting a range of uses and all set nicely within its own land of approximately 2.84 acres.
The land is set in one large paddock with a mature hedge boundary and being fenced. It enjoys roadside gated access point for ease of access and would perfectly suit those wanting to keep Animals or for Equestrian purposes.
As a whole it provides a most comfortable home in a delightful setting with fine views over the Teifi Valley.
THE ACCOMMODATION
The accommodation at present offers more particularly the following.
RECEPTION HALL
Accessed via a UPVC front entrance door with side glazed panels, radiator, access to the loft space.
LIVING ROOM
18' 3" x 13' 2" (5.56m x 4.01m). An impressive Family room with an imposing stone fireplace with an exposed stone chimney breast with vaulted ceiling, double aspect windows, radiator.
LIVING ROOM (SECOND IMAGE)
KITCHEN
20' 5" x 12' 3" (6.22m x 3.73m). An oak fitted kitchen with a range of wall and floor units with work surfaces over, 1 1/2 sink and drainer unit with mixer tap, eye level electric oven, 4 ring hob with cooker hood over, Rayburn oil fired Range running the hot water and domestic systems, tiled flooring, double aspect windows, radiator.
KITCHEN (SECOND IMAGE)
UTILITY ROOM
9' 10" x 5' 7" (3.00m x 1.70m). With a fitted range of wall and floor units with work surfaces over, plumbing and space for automatic washing machine, space for upright fridge/freezer, radiator, UPVC rear entrance door, access to the loft space.
CLOAKROOM
Being fully tiled with a low level flush w.c., pedestal wash hand basin, radiator, extractor fan.
INNER HALL
With large cloak cupboard and separate airing cupboard with hot water cylinder and immersion.
BEDROOM 3
14' 9" x 7' 9" (4.50m x 2.36m). With radiator.
BEDROOM 1
14' 9" x 11' 3" (4.50m x 3.43m). With radiator.
BATHROOM
Being fully tiled and having a modern 4 piece suite comprising of panelled bath, low level flush w.c., pedestal wash hand basin, corner shower cubicle with Triton electric shower, extractor fan, radiator.
BEDROOM 2
10' 7" x 9' 9" (3.23m x 2.97m). With radiator.
CONSERVATORY
13' 6" x 8' 5" (4.11m x 2.57m). Of UPVC construction under a slate roof, radiator.
DETACHED GARAGE
28' 0" x 25' 4" (8.53m x 7.72m). Being 'L' shaped, with electric up and over door, two side service doors and a fitted work bench. An impressive garage/workshop with further potential for conversion (subject to consent) being of traditional construction, stone fronted, under a slate roof.
DETACHED GARAGE (SECOND IMAGE)
DETACHED GARAGE (THIRD IMAGE)
SEPARATE STORE AREA
9' 5" x 9' 3" (2.87m x 2.82m).
YARD AREA/PARKING AREA
A concreted yard/parking area to the front of the garage.
GARDEN
A low maintenance enclosed garden area laid mostly to a patio area and gravel with a level lawned area to the front, all of which enjoying great views over the paddock and the surrounding Teifi Valley.
PATIO AREA
LAND
In total the property extends to approximately 2.84 ACRES and is all set within one large paddock. The paddock enjoys a good gated access point having a natural tree lined boundary and is fenced. It offers a great opportunity for Animal keeping or for Equestrian purposes, all of which enjoying breath taking views over the surrounding countryside.
LAND (SECOND IMAGE)
LAND (THIRD IMAGE)
LAND (FOURTH IMAGE)
FRONT OF PROPERTY
REAR OF PROPERTY
VIEW FROM PROPERTY
AGENT'S COMMENTS
A delightful country smallholding offering modern accommodation and a useful garage/workshop.
TENURE AND POSSESSION
We are informed the property is of Freehold Tenure and will be vacant on completion. No onward chain.
COUNCIL TAX
The property is listed under the Local Authority of Ceredigion County Council. Council Tax Band for the property - 'E'.
MONEY LAUNDERING REGULATIONS
The successful Purchaser will be required to produce adequate identification to prove their identity within the terms of the Money Laundering Regulations. Appropriate examples include Passport/Photo Driving Licence and a recent Utility Bill. Proof of funds will also be required or mortgage in principle papers if a mortgage is required.
Brochures
Brochure 1Llanwnnen, Lampeter, SA48
NEAREST STATIONS
Distances are straight line measurements from the centre of the postcode- Llanwrda Station17.3 miles
About the agent
Welcome to Morgan & Davies
Morgan & Davies was formed in 1989 and is an independent family owned firm of Chartered Surveyors covering the whole of Mid and West Wales and providing a variety of Professional services.
There are two offices - Country and Coastal - Lampeter and Aberaeron
Specific fields of practice and services provided are:
- Residential Estate Agencies and Chartered Surveying Services.
- Agricultural Estate Agencies - Qualified Rural S
Industry affiliations



Notes
Disclaimer - Property reference 27904180. The information displayed about this property comprises a property advertisement. Rightmove.co.uk makes no warranty as to the accuracy or completeness of the advertisement or any linked or associated information, and Rightmove has no control over the content. This property advertisement does not constitute property particulars. The information is provided and maintained by Morgan & Davies, Lampeter. Please contact the selling agent or developer directly to obtain any information which may be available under the terms of The Energy Performance of Buildings (Certificates and Inspections) (England and Wales) Regulations 2007 or the Home Report if in relation to a residential property in Scotland.
Map data ©OpenStreetMap contributors.





