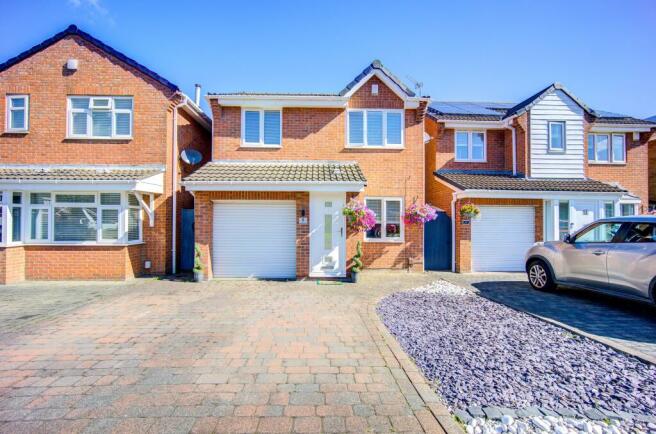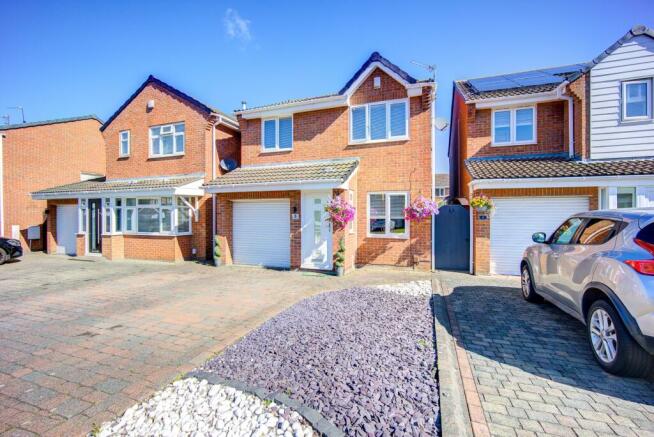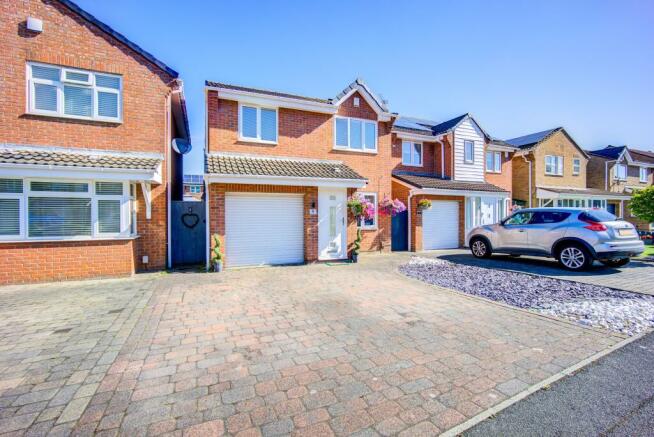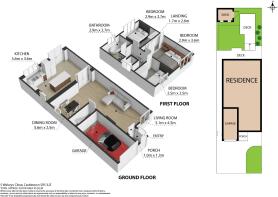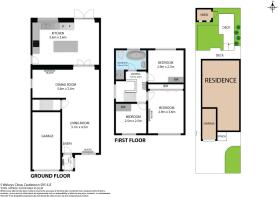Welwyn Close, Castletown, Sunderland

- PROPERTY TYPE
Detached
- BEDROOMS
3
- BATHROOMS
1
- SIZE
Ask agent
- TENUREDescribes how you own a property. There are different types of tenure - freehold, leasehold, and commonhold.Read more about tenure in our glossary page.
Freehold
Key features
- Double Glazing
- Fitted Bathroom
- Fitted Kitchen
- Garage
- Garden
- Integrated Appliances
- Off-street parking
Description
As you step inside, you are greeted by a large, inviting family living area that seamlessly flows into a dedicated dining room. The open-plan design creates a versatile space, perfect for both everyday living and entertaining. Natural light floods through large windows, enhancing the sense of space and warmth.
The heart of the home is undoubtedly the expansive kitchen. It boasts modern appliances and a central island, making it a chef's dream. With ample counter space and storage, this kitchen is as practical as it is stylish, ideal for preparing family meals or hosting dinner parties.
Upstairs, the property features three generously sized double bedrooms. The master bedroom is a true retreat, complete with bespoke fitted wardrobes that offer plenty of storage while adding a touch of sophistication. The two additional bedrooms are equally spacious, perfect for children, guests, or even a home office.
The light and airy bathroom is designed with relaxation in mind. It features a modern deep bathtub, contemporary shower and is finished to a high standard, providing a tranquil space to unwind after a long day.
Outside, the property continues to impress. The rear garden is a private oasis, featuring a decked area that is perfect for alfresco dining or enjoying a morning coffee. The artificial grass ensures a low-maintenance lawn that looks pristine year-round, providing a safe and attractive space for children to play.
This property in Fulford Grange is more than just a house, it's a place to call home. With its combination of modern amenities, thoughtful design, and prime location, it offers a lifestyle of comfort and convenience for its next lucky owners. Don't miss the opportunity to make this beautiful house your new home.
Council Tax Band: c
Tenure: Freehold
Lounge/diner
5.6m x 5.6m
Step into this breathtaking open-plan living and dining room, where modern elegance meets functional design. Bathed in natural light from expansive windows, this airy space features a seamless flow perfect for entertaining and everyday living. The chic living area transitions effortlessly into the sophisticated dining space, ideal for dinner parties or cozy family meals. With stylish finishes and thoughtful touches throughout, this versatile room is the ultimate blend of comfort and style. Welcome to your dream living and dining experience!
Kitchen
3.6m x 5.6m
Discover the heart of your home in this stunning kitchen, where culinary dreams come to life! Featuring state-of-the-art modern appliances, this sleek and stylish space is designed for both the home chef and the everyday cook. The centrepiece is a spacious island, perfect for meal prep, casual dining, or gathering with friends. With ample storage, gleaming countertops, and contemporary finishes, this kitchen is a perfect blend of functionality and flair. Get ready to cook, create, and entertain in a kitchen that's as beautiful as it is practical!
Bedroom 1
3.6m x 2.9m
Step into luxury with this exquisite modern principal bedroom, a true retreat designed for ultimate comfort and style. The room boasts bespoke fitted wardrobes and units, offering a seamless blend of functionality and elegance. With ample storage space, every item has its place, ensuring an uncluttered, serene ambiance. High-end finishes, soft lighting, and a spacious layout create the perfect sanctuary for relaxation and rest. This principal bedroom is not just a room it's a lifestyle experience.
Bedroom 2
2.7m x 2.9m
This double bedroom is the epitome of sophistication and comfort, designed to provide a tranquil retreat within your home. It’s more than just a place to sleep, it’s a space where you can relax, recharge, and feel truly at home.
Bedroom 3
2.5m x 2.5m
This additional third double bedroom offers a unique blend of comfort and functionality. Perfectly suited for use as a guest bedroom or a dedicated home office, this room adapts to your lifestyle needs.
Bathroom
2.7m x 2.9m
Step into luxury with this stunning, modern bathroom designed for ultimate relaxation and convenience. Featuring a sleek, glass shower this space exudes contemporary elegance. The minimalist design is complemented by high-end fixtures, creating a serene oasis to start and end your day in style.
Garden
Step into your private oasis with a beautifully designed rear garden, perfect for entertaining or simply relaxing. This low-maintenance space features
Enjoy the lush Artificial Grass, green look of a manicured lawn year-round without the hassle of mowing or watering. The high-quality artificial grass is both child and pet-friendly, ensuring a safe play area for everyone.
The stylish decking area provides an ideal spot for outdoor dining or lounging. It offers a seamless transition from indoor to outdoor living.
Surrounded by mature plants and fencing, the garden offers a sense of seclusion and tranquility. Ambient lighting adds a touch of magic, making it a delightful space to enjoy day and night.
Front Garden
The front garden complements the property's curb appeal and functionality. The attractive block-paved driveway not only enhances the aesthetic appeal but also provides ample space for parking. Its durable construction ensures long-lasting use and easy maintenance.
Conveniently accessible from the front, the single garage offers secure parking and additional storage. Whether you need space for a vehicle, tools, or recreational equipment, this garage meets all your storage needs.
Brochures
Brochure- COUNCIL TAXA payment made to your local authority in order to pay for local services like schools, libraries, and refuse collection. The amount you pay depends on the value of the property.Read more about council Tax in our glossary page.
- Band: C
- PARKINGDetails of how and where vehicles can be parked, and any associated costs.Read more about parking in our glossary page.
- Off street
- GARDENA property has access to an outdoor space, which could be private or shared.
- Private garden
- ACCESSIBILITYHow a property has been adapted to meet the needs of vulnerable or disabled individuals.Read more about accessibility in our glossary page.
- Ask agent
Welwyn Close, Castletown, Sunderland
NEAREST STATIONS
Distances are straight line measurements from the centre of the postcode- South Hylton Metro Station0.8 miles
- Pallion Metro Station1.6 miles
- Millfield Metro Station2.0 miles
About the agent
At Lux and Living Estates, we provide exceptional Estate Agency Service for both Sellers And Buyers with a reputation built on professionalism, integrity, and client satisfaction, we are your trusted partner in navigating the dynamic property market.
Whether you're looking to sell your property, find your dream home, our team of experienced professionals is here to assist you every step of the way. We understand that each client has unique needs and preferences, which is why we offer pe
Industry affiliations

Notes
Staying secure when looking for property
Ensure you're up to date with our latest advice on how to avoid fraud or scams when looking for property online.
Visit our security centre to find out moreDisclaimer - Property reference RS0003. The information displayed about this property comprises a property advertisement. Rightmove.co.uk makes no warranty as to the accuracy or completeness of the advertisement or any linked or associated information, and Rightmove has no control over the content. This property advertisement does not constitute property particulars. The information is provided and maintained by Lux And Living Estates, Covering Sunderland. Please contact the selling agent or developer directly to obtain any information which may be available under the terms of The Energy Performance of Buildings (Certificates and Inspections) (England and Wales) Regulations 2007 or the Home Report if in relation to a residential property in Scotland.
*This is the average speed from the provider with the fastest broadband package available at this postcode. The average speed displayed is based on the download speeds of at least 50% of customers at peak time (8pm to 10pm). Fibre/cable services at the postcode are subject to availability and may differ between properties within a postcode. Speeds can be affected by a range of technical and environmental factors. The speed at the property may be lower than that listed above. You can check the estimated speed and confirm availability to a property prior to purchasing on the broadband provider's website. Providers may increase charges. The information is provided and maintained by Decision Technologies Limited. **This is indicative only and based on a 2-person household with multiple devices and simultaneous usage. Broadband performance is affected by multiple factors including number of occupants and devices, simultaneous usage, router range etc. For more information speak to your broadband provider.
Map data ©OpenStreetMap contributors.
