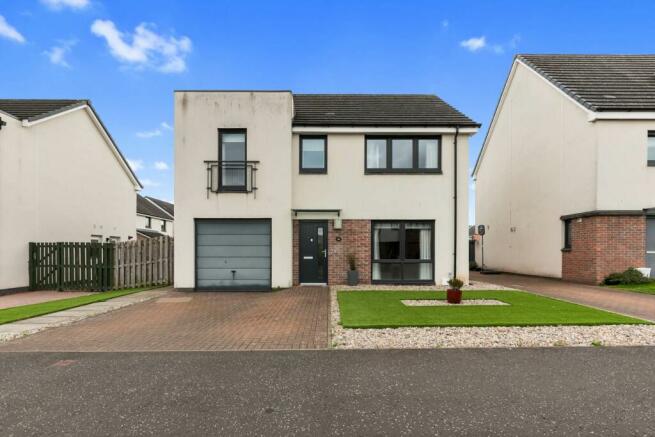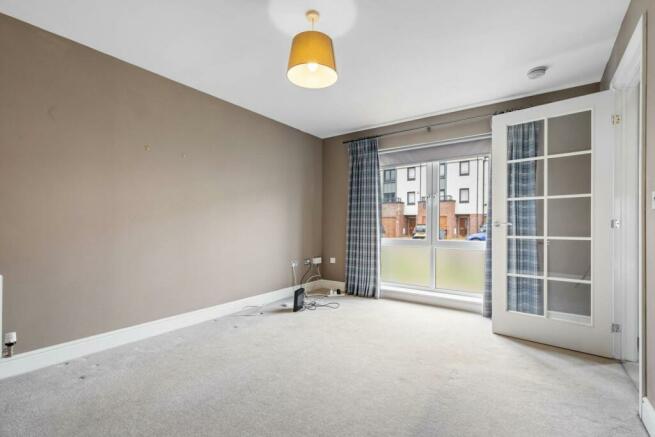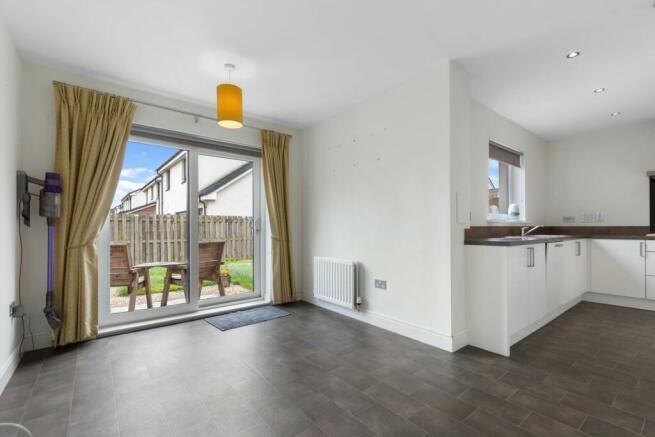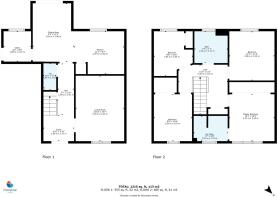
Crofton Avenue, Renfrew
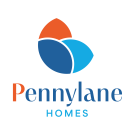
- PROPERTY TYPE
Detached
- BEDROOMS
4
- BATHROOMS
3
- SIZE
1,215 sq ft
113 sq m
- TENUREDescribes how you own a property. There are different types of tenure - freehold, leasehold, and commonhold.Read more about tenure in our glossary page.
Freehold
Key features
- Fantastic Family Home
- Integrated Garage
- Driveway
- 4 Bedrooms
- Kitchen with Separate Utility Room
- Gas Central Heating & Double Glazing
- Local Schooling Nearby
- Great Transport Links
Description
Upon entering the property, you are greeted by a bright and welcoming hallway, leading to the well-proportioned living room. The living room is flooded with natural light, creating a warm and inviting atmosphere. It is perfect for relaxing with family and friends, and features ample space for comfortable seating. To the rear of the property is an open plan kitchen/dining room that features an array of wall and floor units for meal preparation as well as integrated appliances. Sliding doors give direct access onto the rear garden from the dining room allowing those with young children peace of mind to watch them from inside. An utility room provides additional space for appliances such as a washing machine. The property also benefits from a downstairs WC, providing convenience and practicality for busy families.
The bedrooms are located on the first floor, with each room offering ample space for comfortable living. The master bedroom features a sleek en-suite shower room allowing some privacy for the homeowners. Three out of four bedrooms benefit from built in wardrobes, providing plenty of storage space.The remaining bedrooms are also spacious and bright, perfect for children or guests. The family bathroom is located on this floor and offers a modern suite, including a bath and shower.
The property has an enclosed private garden space to the rear, perfect for enjoying the outdoors and entertaining guests. An integrated garage allows space for parking, or those who need the additional storage space. A driveway can be found to the front of the property allowing space for a couple of cars.
Renfrew itself offers local shopping, schooling, and public transport facilities with exciting future developments in place. The neighbouring countryside caters for a wide range of sports/leisure activities including fishing, golf and all equestrian pursuits. The property is convenient for the David Lloyd Sports Centre, Braehead Shopping Centre. A short drive from the accommodation you will find Glasgow`s West End and Glasgow City Centre. The M8 motorway network which provides access to most major towns and cities throughout the central belt of Scotland as well as Glasgow International Airport, is easily accessed from the property.
Living Room - 10'10" (3.3m) x 14'7" (4.45m)
Kitchen - 11'1" (3.38m) x 9'7" (2.92m)
Dining Room - 9'3" (2.82m) x 13'1" (3.99m)
Utility Room - 6'2" (1.88m) x 6'9" (2.06m)
WC - 2'10" (0.86m) x 5'11" (1.8m)
Landing - 11'0" (3.35m) x 11'1" (3.38m)
Master Bedroom - 10'1" (3.07m) x 10'6" (3.2m)
En-suite - 7'7" (2.31m) x 5'8" (1.73m)
Bedroom 2 - 10'1" (3.07m) x 11'0" (3.35m)
Bedroom 3 - 8'6" (2.59m) x 10'6" (3.2m)
Bedroom 4 - 8'8" (2.64m) x 10'0" (3.05m)
Bathroom - 7'5" (2.26m) x 7'1" (2.16m)
Notice
Please note we have not tested any apparatus, fixtures, fittings, or services. Interested parties must undertake their own investigation into the working order of these items. All measurements are approximate and photographs provided for guidance only.
- COUNCIL TAXA payment made to your local authority in order to pay for local services like schools, libraries, and refuse collection. The amount you pay depends on the value of the property.Read more about council Tax in our glossary page.
- Band: F
- PARKINGDetails of how and where vehicles can be parked, and any associated costs.Read more about parking in our glossary page.
- Garage,Off street
- GARDENA property has access to an outdoor space, which could be private or shared.
- Private garden
- ACCESSIBILITYHow a property has been adapted to meet the needs of vulnerable or disabled individuals.Read more about accessibility in our glossary page.
- Ask agent
Crofton Avenue, Renfrew
NEAREST STATIONS
Distances are straight line measurements from the centre of the postcode- Garscadden Station0.9 miles
- Yoker Station1.1 miles
- Scotstounhill Station1.1 miles
About the agent
Welcome to the family...
We are a fast-moving innovative brand who have built ourselves up from a small family-run estate agent to a household name with a brilliant reputation across the West of Scotland.
Here at Penny Lane Homes, we ensure we are always ahead of the competition and the market leader in our area with training, software, and customer service.
For any of your property needs, whether you be a first-time buyer, an in
Notes
Staying secure when looking for property
Ensure you're up to date with our latest advice on how to avoid fraud or scams when looking for property online.
Visit our security centre to find out moreDisclaimer - Property reference 3399_LEAR. The information displayed about this property comprises a property advertisement. Rightmove.co.uk makes no warranty as to the accuracy or completeness of the advertisement or any linked or associated information, and Rightmove has no control over the content. This property advertisement does not constitute property particulars. The information is provided and maintained by Penny Lane Homes Ltd, Renfrew. Please contact the selling agent or developer directly to obtain any information which may be available under the terms of The Energy Performance of Buildings (Certificates and Inspections) (England and Wales) Regulations 2007 or the Home Report if in relation to a residential property in Scotland.
*This is the average speed from the provider with the fastest broadband package available at this postcode. The average speed displayed is based on the download speeds of at least 50% of customers at peak time (8pm to 10pm). Fibre/cable services at the postcode are subject to availability and may differ between properties within a postcode. Speeds can be affected by a range of technical and environmental factors. The speed at the property may be lower than that listed above. You can check the estimated speed and confirm availability to a property prior to purchasing on the broadband provider's website. Providers may increase charges. The information is provided and maintained by Decision Technologies Limited. **This is indicative only and based on a 2-person household with multiple devices and simultaneous usage. Broadband performance is affected by multiple factors including number of occupants and devices, simultaneous usage, router range etc. For more information speak to your broadband provider.
Map data ©OpenStreetMap contributors.
