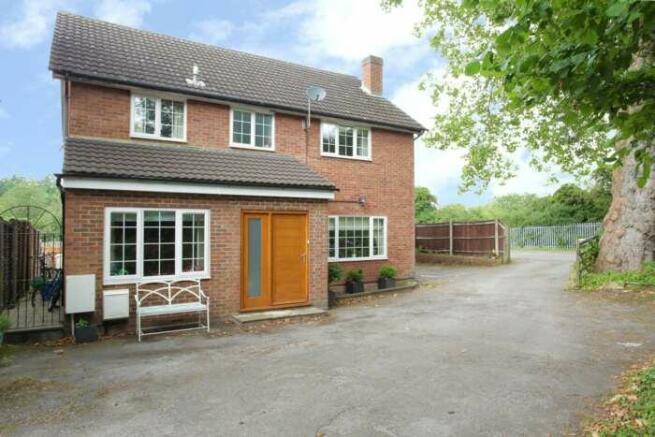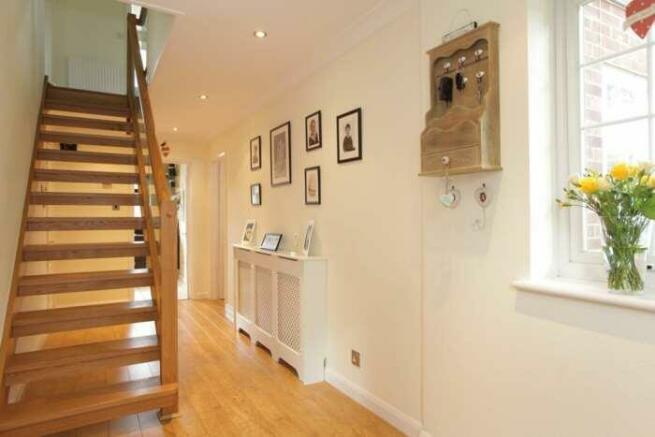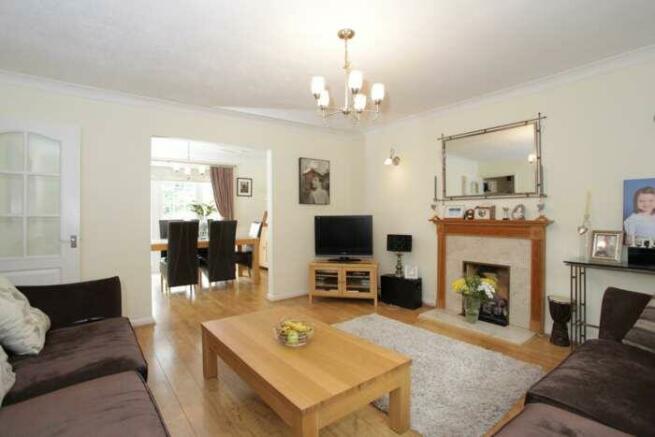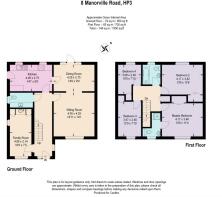Manorville Road, Apsley

Letting details
- Let available date:
- 02/09/2024
- Deposit:
- £2,250A deposit provides security for a landlord against damage, or unpaid rent by a tenant.Read more about deposit in our glossary page.
- Min. Tenancy:
- Ask agent How long the landlord offers to let the property for.Read more about tenancy length in our glossary page.
- Let type:
- Long term
- Furnish type:
- Unfurnished
- Council Tax:
- Ask agent
- PROPERTY TYPE
Detached
- BEDROOMS
4
- BATHROOMS
2
- SIZE
1,485 sq ft
138 sq m
Description
Solid oak panelled door onto:
ENTRANCE HALL - 21'6" (6.55m) x 6'3" (1.9m)
Quality oak laminate wood block flooring, oak staircase rising to first floor, radiator with radiator cover, halogen down lighters, cove ceiling, wall mounted central heating thermostat, doors leading to utility room, sitting room, kitchen and wood grain effect panel door leading to:
CLOAKROOM - 7'10" (2.39m) x 5'1" (1.55m)
Comprising of low level WC, sink unit with granite work surfaces and vanity unit under, eye level units, ceramic floor tiles, part tiled walls, UPVC double glazing to side elevation
SITTING ROOM - 14'11" (4.55m) x 14'1" (4.29m)
Feature coal effect gas fire with marble hearth and attractive wooden surround, quality laminate oak wood block flooring, coving to ceiling, TV point, double panel radiator, UPVC double glazed Georgian style windows to front aspect, walk through to:
DINING ROOM - 14'0" (4.27m) x 9'0" (2.74m)
Quality laminate oak flooring, coving to ceiling, double panel radiators, UPVC double glazed Georgian style French doors opening onto rear garden, part glazed panel door leading to:
KITCHEN - 14'7" (4.44m) x 9'0" (2.74m)
Poggenpohl kitchen comprising of inset franke one and a half bowl sink unit with carved granite drainer unit, franke mixer taps, granite work surface areas with a range of cupboards and drawers under, eye level units, integrated Neff five ring gas hob and double oven, plumbing for washing machine part tiled walls, down lighters, ceramic floor tiles, space for American fridge/freezer, concealed free standing Potterton boiler serving domestic hot water and radiators, wall mounted central heating timer, UPVC double glazed Georgian style windows to rear garden, UPVC double glazed door opens to side elevation
FAMILY ROOM - 16'0" (4.88m) x 7'0" (2.13m)
Comprising of butler sink and chrome mixer taps, granite work surfaces with a range of cupboards and drawers under, quality laminate oak wood flooring, halogen down lighters, radiator with radiator cover, water softening system, UPVC double glazed Georgian style windows to front aspect,
FIRST FLOOR
LANDING
Access to loft space, coving to ceiling, single panel radiator, airing cupboard housing Heatrae Sadia water tank and shelving as fitted, doors to all bedrooms and bathroom
PRINCIPLE BEDROOM - 13'8" (4.17m) x 11'4" (3.45m)
Coving to ceiling, wardrobes with hanging rails as fitted, single panel radiator, quality oak laminate flooring, UPVC double glazed Georgian style window to front aspect, door to:
EN SUITE SHOWER ROOM - 8'0" (2.44m) x 6'4" (1.93m)
Tiled shower cubicle with shower unit, wash hand basin and mixer tap with vanity unit under, low level WC, extensive wall and floor tiling, underfloor heating, UPVC double glazed window to front elevation.
BEDROOM TWO - 13'8" (4.17m) x 12'6" (3.81m)
Wardrobe with hanging rail as fitted, quality laminate oak flooring,single panel radiator, fitted desk with fitted shelving above, coving to ceiling, UPVC double glazed Georgian style window to rear aspect.
BEDROOM THREE - 12'0" (3.66m) x 7'10" (2.39m)
Quality laminated oak wood block flooring, coving to ceiling, wardrobe with hanging rail as fitted, single panel radiator, UPVC double glazed Georgian style window to front aspect.
BEDROOM FOUR - 10'0" (3.05m) x 7'10" (2.39m)
Coving to ceiling, wardrobe with hanging rail as fitted, quality laminate oak wood block flooring, single panel radiator, UPVC double glazed Georgian style window to rear aspect.
BATHROOM - 6'9" (2.06m) x 6'5" (1.96m)
Comprising of panel spa bath with chrome mixer tap, shower unit and shower screen, wash hand basin with chrome mixer tap and vanity unit under, low level WC, porcelain tiled flooring, under floor heating, floor lighting, halogen down lighters, chrome heated towel rails, eye level storage unit, UPVC double glazed Georgian style window to rear elevation.
FRONT GARDEN
Leading from five bar gate, ample off road parking, mature trees, shrubs and borders, further off road parking to the side, brick wall with wrought iron gate giving access to rear garden, outside light.
REAR GARDEN
Decked areas with inset lighting and power points, steps leading down to laid to lawn area with adjacent flag stone flooring, retaining brick wall with two gates leading to front entrance, outside light, outside tap, shed with power and light.
Notice
All photographs are provided for guidance only.
Redress scheme provided by: The Property Ombudsman (D5624)
Client Money Protection provided by: safeagent (A7364)
Brochures
Web Details- COUNCIL TAXA payment made to your local authority in order to pay for local services like schools, libraries, and refuse collection. The amount you pay depends on the value of the property.Read more about council Tax in our glossary page.
- Band: F
- PARKINGDetails of how and where vehicles can be parked, and any associated costs.Read more about parking in our glossary page.
- Off street
- GARDENA property has access to an outdoor space, which could be private or shared.
- Yes
- ACCESSIBILITYHow a property has been adapted to meet the needs of vulnerable or disabled individuals.Read more about accessibility in our glossary page.
- Ask agent
Energy performance certificate - ask agent
Manorville Road, Apsley
NEAREST STATIONS
Distances are straight line measurements from the centre of the postcode- Apsley Station0.6 miles
- Hemel Hempstead Station0.8 miles
- Kings Langley Station2.6 miles
About the agent
A Proactive, Dynamic and Professional Letting Agents offering a wide range of services to our Landlords including Tenant Find Only, Letting and Rent Collection and Full Management. Large Tenant database of Companies, Military, Professionals and Families
Properties of all shapes and sizes always required.
Contact us today for a free valuation - 01442 216216.
Knights Lettings covering Herts, Beds, Bucks and Milton Keynes.
Industry affiliations


Notes
Staying secure when looking for property
Ensure you're up to date with our latest advice on how to avoid fraud or scams when looking for property online.
Visit our security centre to find out moreDisclaimer - Property reference 20000251_KLET. The information displayed about this property comprises a property advertisement. Rightmove.co.uk makes no warranty as to the accuracy or completeness of the advertisement or any linked or associated information, and Rightmove has no control over the content. This property advertisement does not constitute property particulars. The information is provided and maintained by Knights Lettings, Berkhamsted. Please contact the selling agent or developer directly to obtain any information which may be available under the terms of The Energy Performance of Buildings (Certificates and Inspections) (England and Wales) Regulations 2007 or the Home Report if in relation to a residential property in Scotland.
*This is the average speed from the provider with the fastest broadband package available at this postcode. The average speed displayed is based on the download speeds of at least 50% of customers at peak time (8pm to 10pm). Fibre/cable services at the postcode are subject to availability and may differ between properties within a postcode. Speeds can be affected by a range of technical and environmental factors. The speed at the property may be lower than that listed above. You can check the estimated speed and confirm availability to a property prior to purchasing on the broadband provider's website. Providers may increase charges. The information is provided and maintained by Decision Technologies Limited. **This is indicative only and based on a 2-person household with multiple devices and simultaneous usage. Broadband performance is affected by multiple factors including number of occupants and devices, simultaneous usage, router range etc. For more information speak to your broadband provider.
Map data ©OpenStreetMap contributors.




