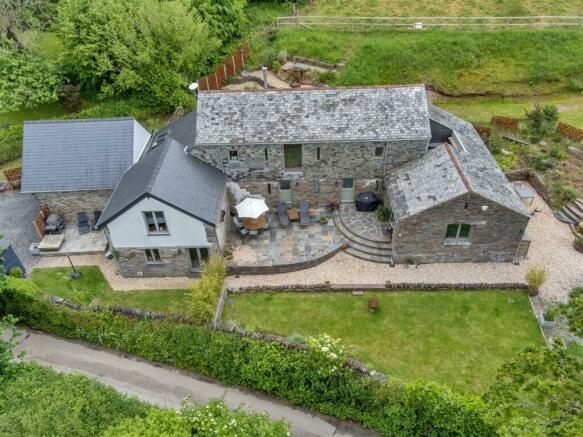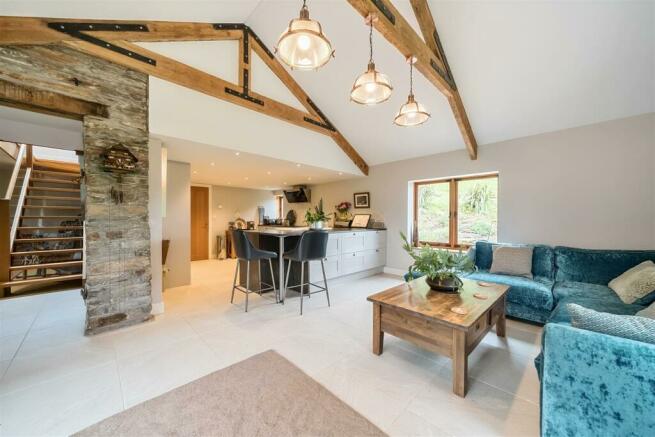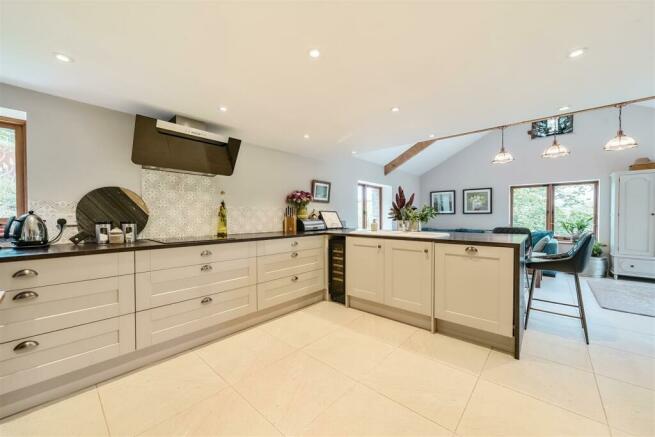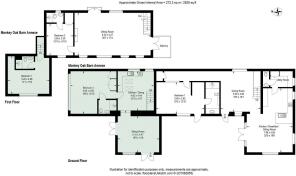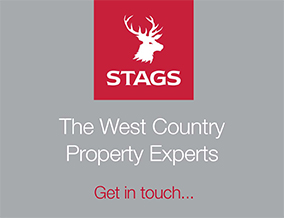
Harberton, Totnes

- PROPERTY TYPE
Detached
- BEDROOMS
5
- BATHROOMS
4
- SIZE
2,929 sq ft
272 sq m
- TENUREDescribes how you own a property. There are different types of tenure - freehold, leasehold, and commonhold.Read more about tenure in our glossary page.
Freehold
Key features
- Flexible living accommodation providing one large house or divided into two self-contained properties
- Much sought after traditional features
- Highly insulated and a very efficient home
- Superb attention to detail and design
- 2 Bedroom main accommodation
- 2 Bedroom annexe
- Landscaped gardens and grounds
- Separate paddock
- Ample off-road parking
- Freehold sale. Council Tax Bands E and A
Description
Description - In 2016/17 the vendors developed the dilapidated stone barn to create Monkey Oak Barn and Monkey Oak Barn Annexe in 2018/19. In 2024 the vendors gained planning permission to separate the annexe away from the house enabling both parts to be sold independently.
Situation - Harbertonford is a pretty and unspoilt village situated on the banks of the river Harbourne. The village offers a primary school, a church, a village hall and a store/Post Office. The town of Totnes is approx. 3 miles away, being a popular medieval market town with narrow streets and a Norman castle. The town has a creative spirit, as characterised by its unique range of shops and cafes. Totnes has both primary and secondary schools, 2 supermarkets and is approx. 7 miles away from junction A38/Devon Expressway, allowing for speedy access to Plymouth and the Cathedral city of Exeter with its international airport. Totnes also has a mainline railway link to London Paddington.
The house is currently occupied by the owners with the children in the annexe, which could be a main residence if sold in two parts, or as a holiday let for useful income. Both properties have their own access points with Monkey Oak Barn having the large drive with parking for many vehicles. Both properties have underfloor heating, with the main house benefitting from under floor heating on both floors, whilst the annexe has under floor heating in the kitchen and sitting room.
If sold in two lots, the vendor will separate the services, having obtained quotes from the utility suppliers.
Accommodation - From the gravelled entrance drive, a small flight of slate steps leads up, passing the main area of west facing patio. A pair of oak doors lead into the open plan kitchen/sitting room, which benefits from the exposed ‘A’ frame ceiling timbers, which is vaulted in half with many windows providing glorious views over the garden, fully tiled with a bespoke handmade kitchen with a ceramic 1½ bowl sink with drainer, integrated appliances including a full-size Smeg dishwasher, a range of pan drawers with a Neff induction hob with extractor over, space for an American fridge freezer, double Neff fan-assisted oven with wine rack storage alongside.
Door through to the utility room with a range of base level kitchen units with space and plumbing for a washing machine and tumble drier, pair of doors where the Worcester gas-fired central heating boiler is located, with the Megaflo water tank. Above this is a very useful area of storage.
Door to ground floor WC. From the main room, an opening leads through to the staircase hall with oak stairs rising to the first floor. This area is used as the dining room with a stable door providing access to the west-facing patio. Should a third bedroom be required, this room could easily be reconfigured to create a third bedroom. The corridor continues to the master bedroom suite, with a large double bedroom with space for wardrobe, dressing area and door to a fully tiled bathroom with a sink vanity unit and a large walk-in shower with sliding door. Much of the original stonework is left on show, particularly with the arrow slit windows. At the end of the hall there is a door which leads through to the Monkey Oak Barn Annexe.
Upstairs - The stairs rise to the vaulted ceiling of the sitting room, which is a lovely light and airy room with exposed stonework to one end wall with rooflights and views over the garden and land beyond. At one end a pair of patio doors lead out to the balcony, which is a fantastic spot to sit and admire the far reaching views.
The sitting room has a slate hearth with a Lotus wood burning stove, with many window openings to enjoy the views. At the far end there is a door through to bedroom 2 (double), with a tiled floor and fully exposed stone wall, exposed ceiling timbers and door through to the en-suite shower room with large walk-in shower.
Monkey Oak Barn Annexe - From its own private driveway, where there is parking for a number of vehicles, a path leads around the elevated stone patio, facing west, with a pair of patio doors into the sitting room, which has engineered Porcelanosa flooring, a nice spacious room with windows and a pair of patio doors to the smaller garden to the west. A short flight of steps leads up to the open plan kitchen/breakfast room with Porcelanosa tiled floor with exposed stone feature wall, range of base and eye-level kitchen units incorporating a Bosch single fan-assisted oven with Zanussi hob over with AEG extractor fan, integrated appliances including a full-size Zanussi dishwasher and a full height Kenwood refrigerator with freezer under.
Door with a small step down into bedroom 1 (double) with a range of base and eye-level units with space and plumbing for a washing machine and the Worcester gas-fired boiler. There are bi-folding doors to the side allowing lots of light into the building. There is a useful storage area above where the vendor has thought to apply for planning to create a third bedroom, which the successful purchaser could look into. There is a Daikin air-conditioning unit. Door to en-suite shower room with electrically controlled underfloor heating, partially tiled with exposed stone feature wall with large walk-in shower.
From the kitchen there is a step up through the lockable door, which leads back to Monkey Oak Barn and an Iroko flight of steps leading up to the main double bedroom, where there is a further Daikin air conditioning unit. There is a large window facing west and an en-suite shower room with large walk-in shower.
Outside there is a Tesla car charging point with a timber shed for bike and storage. Running along the rear of the barn is a small drive where there is an option to park further vehicles, if required. At the side there is an outside tap.
Gardens And Grounds - Monkey Oak Barn has a fantastic landscaped area of garden with the main paved terrace at the front of the property, enjoying a westerly outlook. There are a number of dry stone walls with exposed rock outcrops providing ample space for the herbaceous plantings and also a key focal point to the grounds. There is a track which leads up passed a useful timber storage shed up to the upper area of garden. Here there is a greenhouse and a gate to a private track which the vendors are retaining with the block of woodland above. A right of way is granted to the purchaser of Monkey Oak Barn to access the small area of paddock above the house. Please note the area of broadleaved woodland above the property is available by separate negotiation.
Services - Mains gas fired central heating to both Monkey Oak Barn and the annexe. Mains water, Septic tank serving both properties. According to Ofcom, average mobile signal and standard broadband is available. However, the vendor has Starlink broadband fitted with around 65Mbps download speeds available.
Directions - The property is just 1 mile from the Church at Harberton ford on woodland road. it is the first house that you come to after the church in about 1 mile. Providing good access to the A381.
We recommend using what3words///insert.unearthly.repeated
Brochures
Harberton, Totnes- COUNCIL TAXA payment made to your local authority in order to pay for local services like schools, libraries, and refuse collection. The amount you pay depends on the value of the property.Read more about council Tax in our glossary page.
- Ask agent
- PARKINGDetails of how and where vehicles can be parked, and any associated costs.Read more about parking in our glossary page.
- Yes
- GARDENA property has access to an outdoor space, which could be private or shared.
- Yes
- ACCESSIBILITYHow a property has been adapted to meet the needs of vulnerable or disabled individuals.Read more about accessibility in our glossary page.
- Ask agent
Harberton, Totnes
NEAREST STATIONS
Distances are straight line measurements from the centre of the postcode- Totnes Station3.5 miles
About the agent
Stags' office in The Granary, Totnes isn't hard to find. It's an imposing historic stone building on Coronation Road, next to Morrisons supermarket, which offers ample parking. Stags has been a dynamic influence on the West Country property market for over 130 years and is acknowledged as the leading firm of chartered surveyors and auctioneers in the West Country with 21 geographically placed offices across Cornwall, Devon, Somerset and Dorset. We take great pride in the trust placed in our n
Industry affiliations




Notes
Staying secure when looking for property
Ensure you're up to date with our latest advice on how to avoid fraud or scams when looking for property online.
Visit our security centre to find out moreDisclaimer - Property reference 33220210. The information displayed about this property comprises a property advertisement. Rightmove.co.uk makes no warranty as to the accuracy or completeness of the advertisement or any linked or associated information, and Rightmove has no control over the content. This property advertisement does not constitute property particulars. The information is provided and maintained by Stags, Totnes. Please contact the selling agent or developer directly to obtain any information which may be available under the terms of The Energy Performance of Buildings (Certificates and Inspections) (England and Wales) Regulations 2007 or the Home Report if in relation to a residential property in Scotland.
*This is the average speed from the provider with the fastest broadband package available at this postcode. The average speed displayed is based on the download speeds of at least 50% of customers at peak time (8pm to 10pm). Fibre/cable services at the postcode are subject to availability and may differ between properties within a postcode. Speeds can be affected by a range of technical and environmental factors. The speed at the property may be lower than that listed above. You can check the estimated speed and confirm availability to a property prior to purchasing on the broadband provider's website. Providers may increase charges. The information is provided and maintained by Decision Technologies Limited. **This is indicative only and based on a 2-person household with multiple devices and simultaneous usage. Broadband performance is affected by multiple factors including number of occupants and devices, simultaneous usage, router range etc. For more information speak to your broadband provider.
Map data ©OpenStreetMap contributors.
