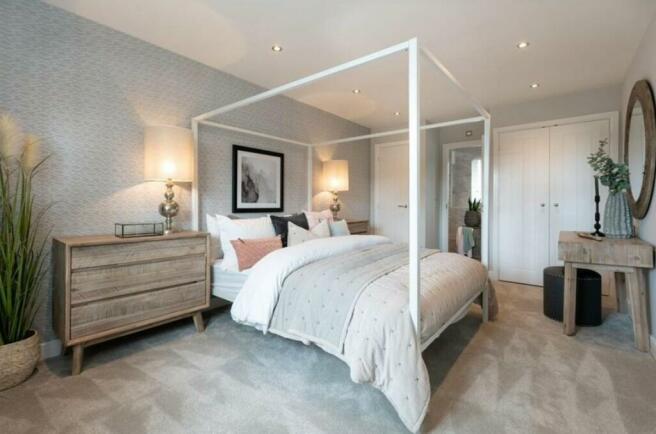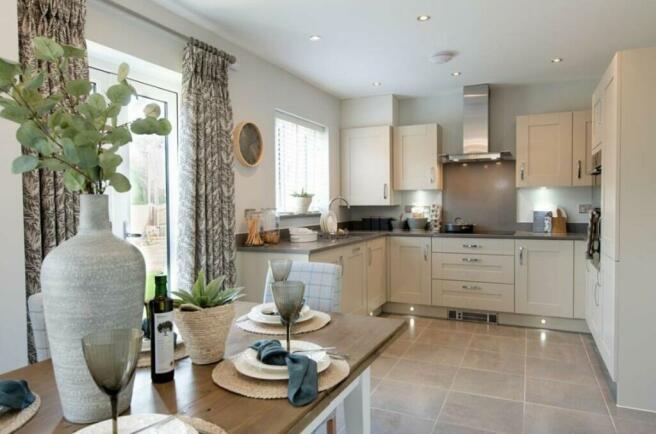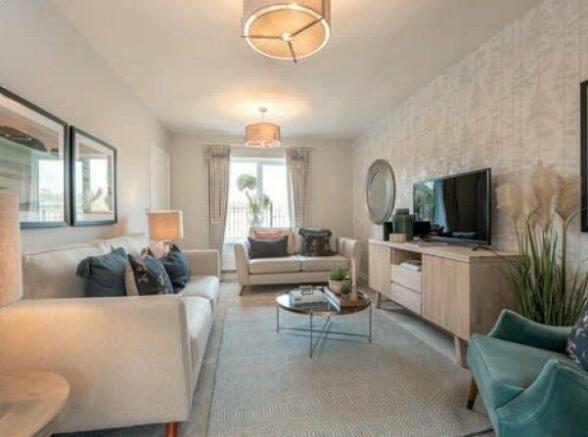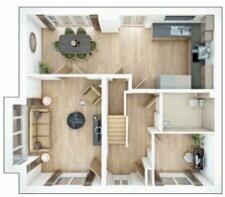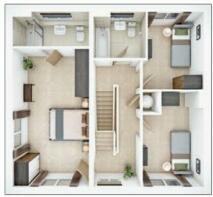
(Plot 66) The Felton Special, Artillery Mews, Shoeburyness, Essex, SS3

- PROPERTY TYPE
Detached
- BEDROOMS
5
- BATHROOMS
4
- SIZE
Ask agent
- TENUREDescribes how you own a property. There are different types of tenure - freehold, leasehold, and commonhold.Read more about tenure in our glossary page.
Freehold
Key features
- A five-bedroom detached home offering approximately 1604 sqft over three floors
- Ground floor includes a kitchen/dining room with garden access, a guest cloakroom/WC, a dual-aspect living room, and an additional reception room ideal as a home office or playroom
- First floor features three bedrooms, one with an ensuite, and a family bathroom suite
- Top floor has two additional bedrooms and another bathroom suite
- Includes a garage and two parking spaces
- High specifications throughout, including a fully integrated 'Wren Kitchen'
- Turfed rear garden - ready for occupation
- PV panels
- External electric car charging port
- Flooring pack included as standard
Description
Welcome to Artillery Mews
Artillery Mews, a vibrant new community in Shoeburyness near the Essex coastline. This development offers a beautiful collection of modern homes offering a range of three, four, and five-bedroom options, perfect for first-time buyers, families, and those looking to downsize. Located less than 5 miles east of Southend-on-Sea, Artillery Mews is surrounded by ample green open space and nature trails. These homes feature contemporary interiors, PV/solar panels, and infrastructure for EV car charging, catering to an active coastal lifestyle.
The Accommodation comprises
Ground Floor Comprises Kitchen/Dining Area: 25'11" x 10'3" (7.9m x 3.12m) Living Room: 15'2" x 10'4" (4.62m x 3.15m) Home Office / Play Room: 8'3" x 7'2" (2.51m x 2.18m) Ground Floor Guest WC First Floor Accommodation Comprises Bedroom One & Ensuite: 18'9" (5.72) x 10'4" (3.15) + Ensuite Bedroom Four: 12'11" x 8'3" (3.94m x 2.51m) Bedroom Five: 10'6" x 7'7" (3.2m x 2.3m) Family Bathroom Second Floor Accommodation comprises Bedroom Two: 10'8" x 10'6" (3.25m x 3.2m) Bedroom Three: 11'1" x 7'1" (3.38m x 2.16m)
Measurements and Guidance Notes
Where given room dimensions are maximums, ±50mm, and include any fitted wardrobes or similar features. Some images are used for illustrative purposes only and may include optional upgrades, subject to availability and at additional cost.
Location
Artillery Mews offers residents easy access to Southend-on-Sea on the Thames Estuary. This development allows residents to enjoy coastal living while being close to a vibrant town with stunning beaches, excellent local dining, and convenient connections to London.
Education
Hinguar Community Primary School & Nursery - 0.2miles Shoeburyness High School - 0.7miles
Shopping
Sainsbury's Local - 0.2miles Lidl - 0.2miles Asda Shopping Facilities - 0.9miles
Transport Links
Shoeburyness Train Station - 0.3mi Bus Stops 0.3miles
Restaurants / Bars etc
Queen Bee’s Tearoom - 0.3miles The Shoebury Hotel 'Brasserie and Wine Bar' - 0.3miles The Cart and Wagon Shed 'Heritage Centre & Serendipity Cafe' - 0.3miles
Attractions
Gunners Park Nature Reserve - 0.9miles Shoebury 'Award winning Blue Flag' East Beach - 0.3 miles Garon Park - Recreational area with Swimming Pool, leisure facilities, gymnasium, Golf Course, musical, family events and festivals throughout the year - 3.6miles Adventure Island ' UK’s number 1 FREE ADMISSION theme park' - 3.6miles
Airport
London Southend Airport - With an ever increasing range of destinations within Europe with further destinations planned - 4.6miles
Agents Notes;
All room sizes are approximate... All images, specification and measurements provided are for guidance purposes only and are not a definitive representation of the finished layout or specification.
Taylor Wimpey
We understand that as part of the planning consent for this development a number of new homes may be designated as section 106 (section 75 in Scotland) affordable housing. These properties will remain as affordable housing tenure and are specifically shown to make it clear that they are not available for general sale. The remaining homes on the development are available for open market sale (including bulk sales) to purchasers, who could be private individuals or another type of purchaser (for example local authorities, housing associations or other commercial landlords), and therefore the mix of tenures on a development may change.
Reservation Process;
£1000 Reservation Fee to be paid to developer in order for the plot to be reserved
Estate Charge;
The property is a FREEHOLD property - however there is a yearly Maintenance Charge to undertake the maintenance/upkeep of the road and open spaces. We believe that this will be in the region of £400 per annum. All figures quoted will need to be confirm by any interested parties solicitor/conveyancer.
PRELIMINARY DETAILS - AWAITING VERIFICATION
Brochures
Particulars- COUNCIL TAXA payment made to your local authority in order to pay for local services like schools, libraries, and refuse collection. The amount you pay depends on the value of the property.Read more about council Tax in our glossary page.
- Band: TBC
- PARKINGDetails of how and where vehicles can be parked, and any associated costs.Read more about parking in our glossary page.
- Yes
- GARDENA property has access to an outdoor space, which could be private or shared.
- Yes
- ACCESSIBILITYHow a property has been adapted to meet the needs of vulnerable or disabled individuals.Read more about accessibility in our glossary page.
- Ask agent
Energy performance certificate - ask agent
(Plot 66) The Felton Special, Artillery Mews, Shoeburyness, Essex, SS3
NEAREST STATIONS
Distances are straight line measurements from the centre of the postcode- Shoeburyness Station0.3 miles
- Thorpe Bay Station1.4 miles
- Southend East Station2.6 miles
About the agent
Our Shoeburyness Office
Hunt Roche opened their very first branch based in West Road, Shoeburyness in 1995. Today they have 6 local branches. The Shoeburyness office have re-located their flagship branch to stunning new high-profile premises on the corner of Ness Road. The re-development of this landmark building; Alexander Court has been a local talking point for many years and the Hunt Roche team are proud to be the building's first
Industry affiliations



Notes
Staying secure when looking for property
Ensure you're up to date with our latest advice on how to avoid fraud or scams when looking for property online.
Visit our security centre to find out moreDisclaimer - Property reference SHO240235. The information displayed about this property comprises a property advertisement. Rightmove.co.uk makes no warranty as to the accuracy or completeness of the advertisement or any linked or associated information, and Rightmove has no control over the content. This property advertisement does not constitute property particulars. The information is provided and maintained by Hunt Roche, Shoeburyness. Please contact the selling agent or developer directly to obtain any information which may be available under the terms of The Energy Performance of Buildings (Certificates and Inspections) (England and Wales) Regulations 2007 or the Home Report if in relation to a residential property in Scotland.
*This is the average speed from the provider with the fastest broadband package available at this postcode. The average speed displayed is based on the download speeds of at least 50% of customers at peak time (8pm to 10pm). Fibre/cable services at the postcode are subject to availability and may differ between properties within a postcode. Speeds can be affected by a range of technical and environmental factors. The speed at the property may be lower than that listed above. You can check the estimated speed and confirm availability to a property prior to purchasing on the broadband provider's website. Providers may increase charges. The information is provided and maintained by Decision Technologies Limited. **This is indicative only and based on a 2-person household with multiple devices and simultaneous usage. Broadband performance is affected by multiple factors including number of occupants and devices, simultaneous usage, router range etc. For more information speak to your broadband provider.
Map data ©OpenStreetMap contributors.
