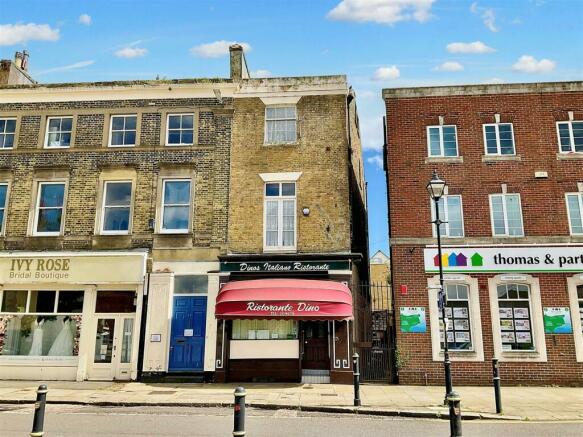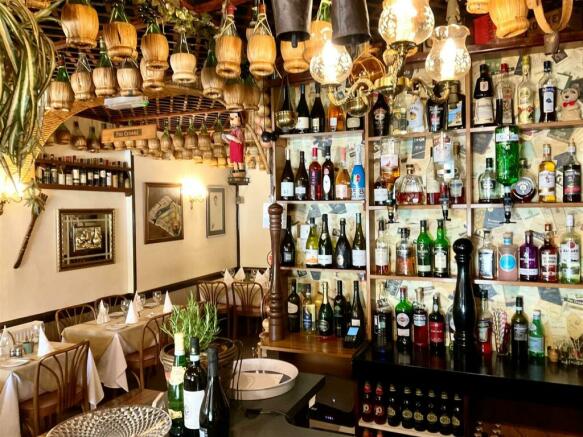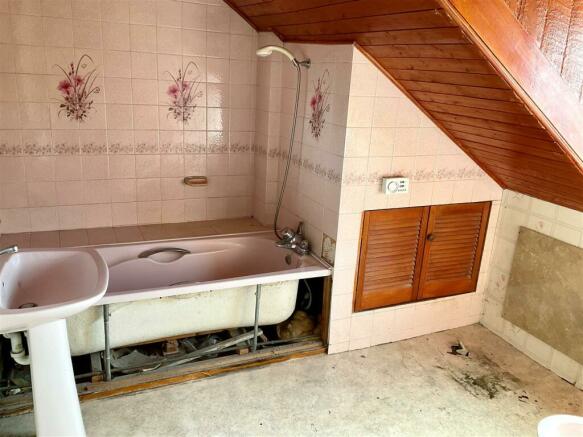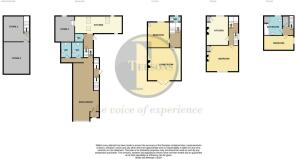
Castle Street, Dover
- PROPERTY TYPE
Commercial Property
- BEDROOMS
3
- SIZE
Ask agent
Key features
- FANTASTIC OPPORTIUNITY
- LARGE GRADE II LISTED PROPERTY
- COMMERCIAL & 3 BEDROOM MAISONETTE
- CHAIN FREE
- ENERGY RATING COMMERCIAL- C (60)
- ENERGY RATING - FLAT D (57)
Description
The property has been a successful restaurant for many years, and its now time to find a new owner.
It is Grade II Listed and offers gas central heating.
This property is situated very central to the town centre and is within walking distance of the market square, St James' retail park and the seafront.
All enquiries regarding change of planning use, should be made direct with Dover District Council.
The accommodation comprises
(measurements are maximum, taken into bays and extremes):-
Ground Floor -
Front door opening to entrance porch with glazed door opening to restaurant/bar area.
Restaurant/Bar Area - 8.99m x 4.42m (29'6 x 14'6) - The restaurant can seat approximately 32 people. Radiator x 2. Wall mounted air-conditioning unit. Window to front. Door to WCs and door and steps to rear lobby area.
Wc - Ladies toilet with WC and wash basin.
Men's toilet with WC and wash basin.
Rear Lobby - Wall mounted electric consumer board. Doors to kitchen, staff WC and double glazed door opening to courtyard area. Steps down to storage rooms.
Kitchen - 7.62m x 2.82m (25' x 9'3) - The kitchen is currently set up as a commercial kitchen with the normal equipment. Should any buyer wish to buy the property and continue with it as a restaurant, the owner will can discuss purchasing this equipment. Two double glazed windows to rear. Wall mounted boiler. Step down to storage room 1.
Storage Room 1 - 4.27m x 2.97m (14' x 9'9) - Single glazed window to rear.
Lower Floor -
Storage Room 2 - 4.14m x 4.27m (13'7 x 14') - Storage space and further under stairs area. Door to lobby area.
Lobby Area - Door to storage room 3. Door leading to stairs to ground floor, flat entrance area.
Storage Room 3 - 5.18m x 3.73m (17' x 12'3) - Gas & Electric meters.
Maisonette - From the front of the property there is a metal side gate which takes you to the rear courtyard and door to maisonette entrance.
Hallway - Stairs to first floor and stairs down to lower floor.
First Floor - Landing with stairs to 2nd floor, Doors to living room and bedrooms. Wall mounted electric board.
Living Room - 5.18m x 4.70m (17' x 15'5) - Fireplace. Radiator. Window to front.
Bedroom - 4.19m x 3.51m (13'9 x 11'6) - Radiator. Wash basin with cupboard under, Window to rear.
Second Floor - Landing, double glazed window to side. Storage cupboard. Stairs to top floor.
Half Landing - With WC & wash basin. Window to rear.
Bedroom - 4.67m x 4.17m (15'4 x 13'8) - Window to front. Radiator. Fireplace. Alcove cupboard.
Kitchen - 4.67m x 3.51m (15'4 x 11'6) - This was previously the kitchen, but please note there are currently no kitchen units. Wall mounted boiler. Window to rear.
Top Floor - Landing - large storage cupboard. Doors to bedroom and bathroom.
Bedroom - 4.65m x 2.31m (15'3 x 7'7) - With sloped ceilings. Window to side.
Bathroom - 2.82m x 2.82m (9'3 x 9'3) - Bath with shower attachment over. Low level WC, bidet and wash basin. Frosted double glazed window to rear. Radiator.
Outside - Small rear courtyard area. Gate to further area with tap.
Energy Rating - Maisonette D (57)
Energy Rating - Commercial Area - C (60)
Council Tax - Maisonette Band A
Business Rates for the commercial area £5,800 Per annum
The above information should be checked by your legal adviser before proceeding.
Viewing
Strictly by arrangement with the agents, Tersons
MONEY LAUNDERING REGULATIONS - Intending purchasers will be asked to produce identification documentation at a later stage and we would ask for your co-operation in order that there will be no delay in agreeing the sale.
Tersons for themselves and for the vendors or lessors of this property whose agents they are give notice that:- (1) These particulars are set out as a general outline only for the guidance of intended purchasers or lessees and do not constitute part of an offer or contract. (2) All descriptions, dimensions, reference to condition, services or appliances and necessary commissions for use and occupation are given without responsibility and any intending purchasers or tenants must satisfy themselves as to their correctness. (3) The vendors or lessors do not make or give, and neither do Tersons for themselves nor any person in their employment any authority to make or give any representation or warranty whatever in relation to this property. (4) These details do not form part of any contract to purchase or lease the property.
Brochures
Castle Street, DoverBrochureEnergy Performance Certificates
EE RatingCastle Street, Dover
NEAREST STATIONS
Distances are straight line measurements from the centre of the postcode- Dover Priory Station0.4 miles
- Kearsney Station2.5 miles
- Martin Mill Station3.4 miles
About the agent
Established in 1821, Tersons is now the only independent professional firm of estate agents, surveyors, valuers and property managers in Dover able to deal with all manner of client requirements from residential lettings through to multi-million pound land deals.
Moving house is probably a life changing decision and possibly the biggest investment you'll ever make. Our objective is to make the process as pleasant as possible.
- Innovative up to the minute marketing for both
Industry affiliations



Notes
Disclaimer - Property reference 33226276. The information displayed about this property comprises a property advertisement. Rightmove.co.uk makes no warranty as to the accuracy or completeness of the advertisement or any linked or associated information, and Rightmove has no control over the content. This property advertisement does not constitute property particulars. The information is provided and maintained by Tersons, Dover. Please contact the selling agent or developer directly to obtain any information which may be available under the terms of The Energy Performance of Buildings (Certificates and Inspections) (England and Wales) Regulations 2007 or the Home Report if in relation to a residential property in Scotland.
Map data ©OpenStreetMap contributors.






