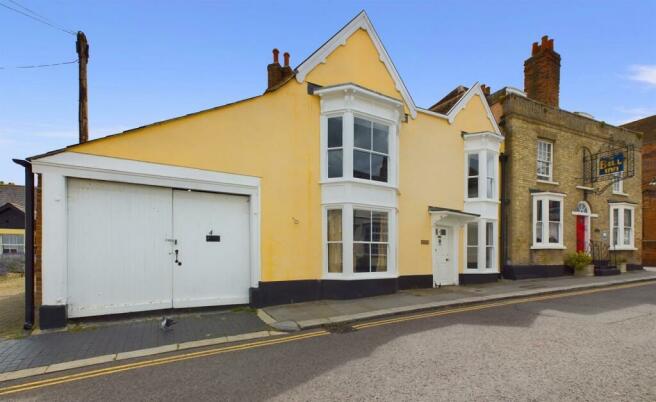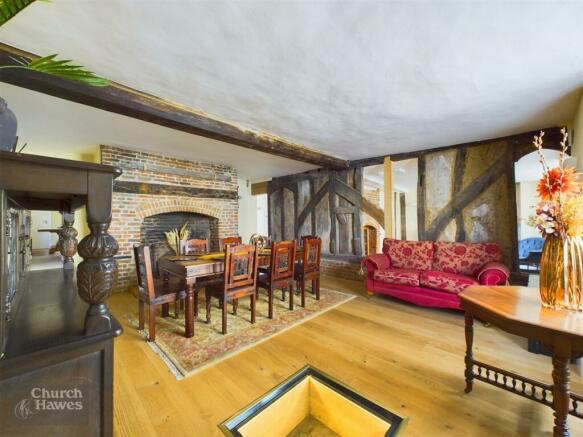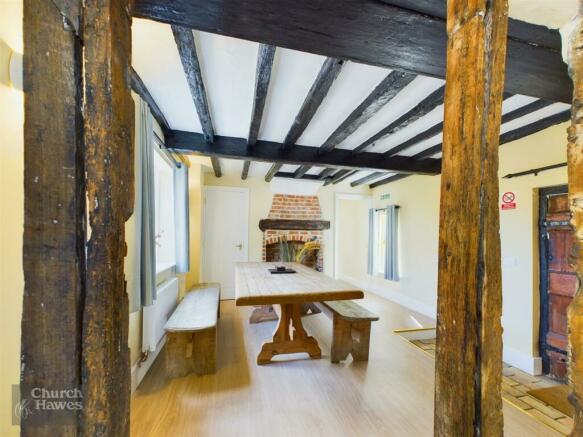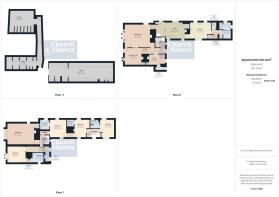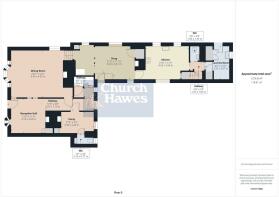
Silver Street, Old Maldon

- PROPERTY TYPE
House
- BEDROOMS
4
- BATHROOMS
4
- SIZE
3,635 sq ft
338 sq m
- TENUREDescribes how you own a property. There are different types of tenure - freehold, leasehold, and commonhold.Read more about tenure in our glossary page.
Freehold
Key features
- Substantial home located in Old Maldon
- Four Bedrooms with En-Suites
- Reception Hall & Study
- Dining Room & Snug
- Kitchen & Laundry Room
- Two further Ground Floor Cloakrooms
- First Floor Living Room
- Cellar measuring over 1,000 sqft
- Driving Parking for four cars
- Close to Maldon Court Maldon
Description
In terms of Reception space this vast and versatile dwelling features a stunning Reception hall which is separated from the Dining Room by part of the exposed timber frame. Astonishingly, within the Dining Room what remains of the Medieval Hearth is on display and illuminated which is a magnificent feature. Further Ground Floor Reception Rooms include a Study with another historic artefact a painted panel of Maldon's harvest in night and day. The remainder of the Ground Floor includes, two Cloakrooms, a modern, well appointed Kitchen with the Laundry and plant room located to the rear.
The impressive Living Room is located on the First Floor it boasts a fabulous vaulted ceiling, an ornate fireplace, exposed beams with a historic nail with a leather washer, believed to have been used to hang tapestries (more than likely during the property's time as a shop).
The properties rich history is not only evident above ground. The Cellar measures over 1000 sqft and could be converted into further usable space. The cellar is speculated to have been most frequently used when the property was a wine merchants.
Externally, the property includes a manageable formal Garden with a paved seating area and Parking for four cars on the gated Driveway. Council Tax Band: F, EPC: E.
First Floor (Front Section) -
Living Room - 5.79m x 4.52m (19' x 14'10) - Bay sash window to front, vaulted ceiling, full length storage cupboard, exposed beams, exposed floorboards, access cupboard demonstrating lambs wool insulation, ornate fireplace, door to:
Landing - Window to rear, further sash window to rear, radiator, exposed beams, stairs to ground floor, doors to further first floor accommodation including:
Bedroom - 3.96m x 3.56m (13' x 11'8) - Bow sash window to front, vaulted ceiling, radiator, hallway to:
En-Suite - 2.44m x 2.13m (8'0 x 7'0) - Window to side, suite comprising, tiled shower, pestal wash hand basin with mixer tap, w.c. with push button flush, part tiled to walls, tiled to floor.
W.C. - 2.03m x 0.91m (6'8 x 3'0) - Sash window to rear, w.c. with push button flush, wash hand basin with mixer tap, part tiled to walls, tiled floor.
Bedroom - 3.84m x 3.61m (12'7 x 11'10) - Windows to both sides, full length storage cupboard (with stud wall to rear, could be removed for access to the other section of first floor), radiator, door to:
En-Suite - 2.34m x 1.83m (7'8 x 6'0) - Sash window to side, tiled shower, wash hand basin with mixer tap, heated towel rail, low level w.c., tiled floor, part tiled walls.
Ground Floor -
Study/Bedroom - 3.35m x 2.24m (11'0 x 7'4) - Sash window to rear, storage cupboard, feature fireplace with painted tapestry above (forming part of the Grade II listing), door to:
W.C. - 2.13m x 0.76m (7'0 x 2'6) - Window to rear, heated towel towel rail, w.c., wash hand basin with mixer tap, part tiled to walls, tiled floor.
Reception Hall - 3.66m x 3.58m (12'0 x 11'9) - Bay sash window to front, Entrance door to front, tiled floor, storage cupboard, feature red brick fireplace, tiled floor with under floor heating, exposed timber frame, door to rear garden, access to cellar, semi open plan to:
Dining Room - 6.40m x 4.93m (21'0 x 16'2) - Bay sash window to front, window to side, exposed timber frame, illumated viewing box displaying the Medieval Hearth, red brick fireplace with mounted barge board, under floor heating, wood effect flooring, door to:
Snug - 6.40m x 3.61m (21'0 x 11'10) - Three windows, two radiators, full length storage cupboard, red brick fireplace, door to garden, wood effect flooring.
Kitchen - 4.57m x 3.58m (15'0 x 11'9) - Three windows, range of matching units eloectric hob with extractor, radiator, stainless steel sink with mixer tap, chest level double oven, integrated dishwasher, wood effect flooring access to under stairs cupboard, door to hallway with stairs to first floor, Laundry Room and:
W.C, - 1.45m x 0.91m (4'9 x 3'0) - Low level w.c., wash hand basin with mixer tap, heated towel rail, low level w.c., part tiled to walls, tiled floor.
Laundry Room - 3.66m x 2.44m (12' x 8') - Window to rear, door to side, range of matching units, full length storage cupboard, space and plumbing for washing machine, space for further under counter appliance, stainless steel sink/drainer unit with mixer tap set into work surface, access to double plant cupboard, wood effect flooring, stairs from hall to:
First Floor (Rear Section) -
Landing - Window to side, doors to further accommodation including:
Bedroom - 3.86m x 2.44m (12'8 x 8'0) - Windows to both sides, two radiators, storage cupboard (with stud wall to rear, could be removed for access to the other section of first floor), exposed beams, door to:
En-Suite - 1.52m x 1.45m (5'0 x 4'9) - Heated towel rail, Tiled shower unit, low level w.c., heated towel rail.
Bedroom - 3.76m x 3.05m (12'4 x 10') - Windows to both sides, radiator, painted timbers, access to:
En-Suite - 2.13m x 1.83m (7'0 x 6'0) - Window to side, tiled shower unit, low level w.c., wash hand basin with mixer tap, heated towel rail, part tiled to walls and tiled floor.
Exterior - Plot approx.: 0.1 acres
Rear Garden - Block paved seating area, mainly laid to lawn with a range of shrubs pathway extending to:
Gated Driveway - Timber gates to front, blocked paved drive for four vehicles.
Agents Note - These particulars do not constitute any part of an offer or contract. All measurements are approximate. No responsibility is accepted as to the accuracy of these particulars or statements made by our staff concerning the above property. We have not tested any apparatus or equipment therefore cannot verify that they are in good working order. Any intending purchaser must satisfy themselves as to the correctness of such statements within these particulars. All negotiations to be conducted through Church and Hawes. No enquiries have been made with the local authorities pertaining to planning permission or building regulations. Any buyer should seek verification from their legal representative or surveyor.
Brochures
Silver Street, Old MaldonBuilding Conservation Winner- COUNCIL TAXA payment made to your local authority in order to pay for local services like schools, libraries, and refuse collection. The amount you pay depends on the value of the property.Read more about council Tax in our glossary page.
- Band: F
- PARKINGDetails of how and where vehicles can be parked, and any associated costs.Read more about parking in our glossary page.
- Yes
- GARDENA property has access to an outdoor space, which could be private or shared.
- Yes
- ACCESSIBILITYHow a property has been adapted to meet the needs of vulnerable or disabled individuals.Read more about accessibility in our glossary page.
- Ask agent
Energy performance certificate - ask agent
Silver Street, Old Maldon
NEAREST STATIONS
Distances are straight line measurements from the centre of the postcode- Hatfield Peverel Station4.9 miles
About the agent
COVERING MID ESSEX TO THE EAST COAST, FOR OVER 40 YEARS!!
Established in 1977, Church & Hawes have been successfully selling some of the finest property in Essex for over 40 years, combining traditional Estate Agency values with the highest level of customer service and the latest industry technology.
Our aim is to ensure that your property receives the maximum coverage, so that you, the owner, achieve the best possible price for your home. Each of our branches is overseen by a co
Industry affiliations


Notes
Staying secure when looking for property
Ensure you're up to date with our latest advice on how to avoid fraud or scams when looking for property online.
Visit our security centre to find out moreDisclaimer - Property reference 33226271. The information displayed about this property comprises a property advertisement. Rightmove.co.uk makes no warranty as to the accuracy or completeness of the advertisement or any linked or associated information, and Rightmove has no control over the content. This property advertisement does not constitute property particulars. The information is provided and maintained by Church & Hawes, Maldon. Please contact the selling agent or developer directly to obtain any information which may be available under the terms of The Energy Performance of Buildings (Certificates and Inspections) (England and Wales) Regulations 2007 or the Home Report if in relation to a residential property in Scotland.
*This is the average speed from the provider with the fastest broadband package available at this postcode. The average speed displayed is based on the download speeds of at least 50% of customers at peak time (8pm to 10pm). Fibre/cable services at the postcode are subject to availability and may differ between properties within a postcode. Speeds can be affected by a range of technical and environmental factors. The speed at the property may be lower than that listed above. You can check the estimated speed and confirm availability to a property prior to purchasing on the broadband provider's website. Providers may increase charges. The information is provided and maintained by Decision Technologies Limited. **This is indicative only and based on a 2-person household with multiple devices and simultaneous usage. Broadband performance is affected by multiple factors including number of occupants and devices, simultaneous usage, router range etc. For more information speak to your broadband provider.
Map data ©OpenStreetMap contributors.
