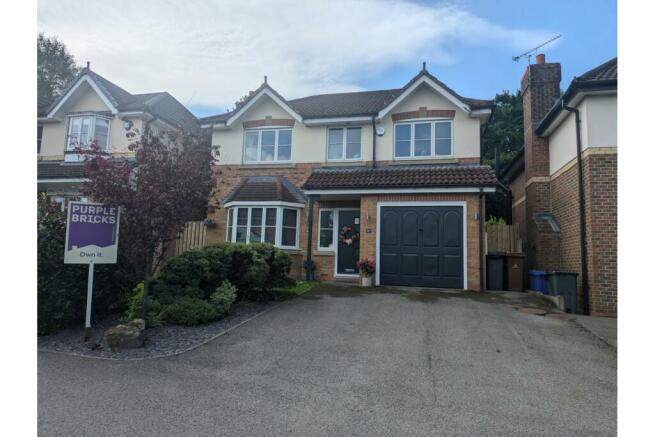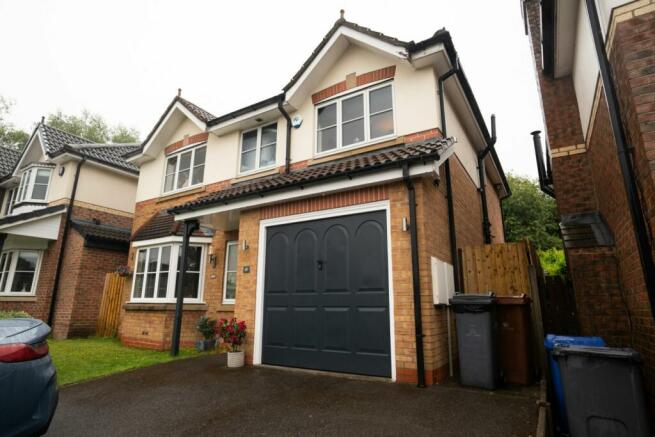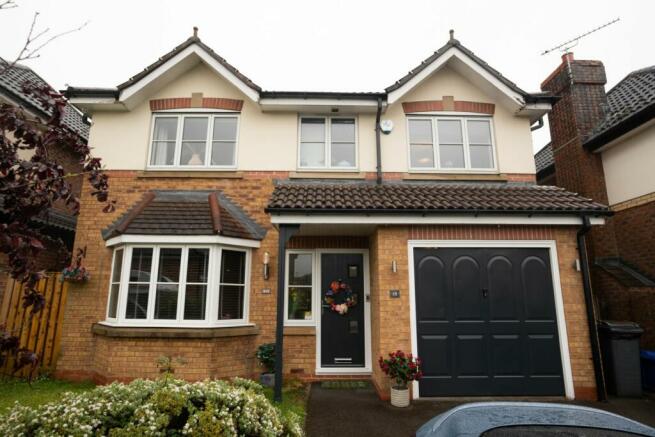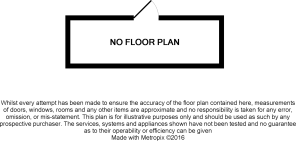Thorncliffe Way, Barnsley, S75

- PROPERTY TYPE
Detached
- BEDROOMS
4
- BATHROOMS
2
- SIZE
Ask agent
- TENUREDescribes how you own a property. There are different types of tenure - freehold, leasehold, and commonhold.Read more about tenure in our glossary page.
Freehold
Key features
- Attractive Four Bed Detached Home
- Easy Access To Local Amenities
- Excellent Transport Links
- Open-Plan Living
- Freehold
- Private Enclosed Garden
- Private Driveway
- Garage
- Perfect For A Growing Family
- Modern & Spacious Throughout
Description
Welcome to this spacious and well-presented detached home located in the desirable area of Tankersley. This family residence offers a blend of comfort and functionality across two floors, featuring ample living space, modern conveniences, and a layout ideal for contemporary living.
Ground Floor:
Lounge (5.00m x 3.35m): A generous lounge area with ample natural light, perfect for relaxation and family gatherings. The room features a bay window, enhancing the space with added charm and brightness.
Dining Room (7.80m x 2.55m): This expansive dining area, adjacent to the kitchen, is ideal for entertaining and family meals. The double doors open to the rear garden, creating a seamless indoor-outdoor living experience.
Kitchen (7.80m x 2.55m): A well-equipped kitchen with modern fittings and ample storage, providing a practical and inviting space for culinary activities.
Utility Room (1.60m x 1.60m): A convenient utility space for additional storage and laundry needs.
Pantry: Small Pantry accessible from the kitchen, utilising the space underneath the staircase, with room for shoe racks and shelving for various dry stored foods.
Hall (4.75m x 1.70m): A welcoming hallway that connects the main living areas and features a staircase to the first floor.
Garage (4.75m x 2.55m): An integral garage offering secure parking and additional storage space.
Property Description
First Floor:
Bedroom 1 (5.10m x 3.40m): The master bedroom is a spacious retreat with ample room for furnishings and personal touches. It features access to an en-suite bathroom for added convenience.
Bedroom 2 (4.30m x 2.90m): A large second bedroom that provides a comfortable space for family members or guests.
Bedroom 3 (3.45m x 2.90m): A well-sized third bedroom, perfect for children or as a home office.
Bedroom 4 (3.45m x 2.50m): The fourth bedroom, versatile for use as a guest room, nursery, or study.
Landing (2.45m x 1.75m): A central landing area connecting all bedrooms and the family bathroom.
Family Bathroom (2.50m x 1.80m): A modern bathroom fitted with essential amenities for the household.
Cylinder Cupboard (Cyl): Additional storage space for linens and household items.
En-Suite: The master bedroom's en-suite bathroom provides privacy and convenience with contemporary fixtures.
This detached home in Tankersley is ideal for families seeking a blend of space, comfort, and modern living. Its well-thought-out layout and generous proportions make it a perfect choice for those looking to settle in a vibrant and friendly community. Don't miss the opportunity to make this beautiful property your new home.
Disclaimer for virtual viewings
Some or all information pertaining to this property may have been provided solely by the vendor, and although we always make every effort to verify the information provided to us, we strongly advise you to make further enquiries before continuing.
If you book a viewing or make an offer on a property that has had its valuation conducted virtually, you are doing so under the knowledge that this information may have been provided solely by the vendor, and that we may not have been able to access the premises to confirm the information or test any equipment. We therefore strongly advise you to make further enquiries before completing your purchase of the property to ensure you are happy with all the information provided.
Brochures
Brochure- COUNCIL TAXA payment made to your local authority in order to pay for local services like schools, libraries, and refuse collection. The amount you pay depends on the value of the property.Read more about council Tax in our glossary page.
- Band: E
- PARKINGDetails of how and where vehicles can be parked, and any associated costs.Read more about parking in our glossary page.
- Garage,Driveway
- GARDENA property has access to an outdoor space, which could be private or shared.
- Private garden
- ACCESSIBILITYHow a property has been adapted to meet the needs of vulnerable or disabled individuals.Read more about accessibility in our glossary page.
- Ask agent
Thorncliffe Way, Barnsley, S75
NEAREST STATIONS
Distances are straight line measurements from the centre of the postcode- Elsecar Station2.3 miles
- Chapeltown Station2.5 miles
- Wombwell Station3.1 miles
About the agent
Sell your home for free with Purplebricks.
Think there’s a better way to sell your home? So do we. With more than 80,000 5-star reviews on Trustpilot* we’re here for those looking for a smarter way. That means combining the best tech to put you in control of your home sale, while never losing the personal touch. We give you stunning app *and* a team of experts — local knowledge *and* a wealth of data and insights. Oh, and we’ll sell your home for free.
Every single person
Notes
Staying secure when looking for property
Ensure you're up to date with our latest advice on how to avoid fraud or scams when looking for property online.
Visit our security centre to find out moreDisclaimer - Property reference 1686853-1. The information displayed about this property comprises a property advertisement. Rightmove.co.uk makes no warranty as to the accuracy or completeness of the advertisement or any linked or associated information, and Rightmove has no control over the content. This property advertisement does not constitute property particulars. The information is provided and maintained by Purplebricks, covering Sheffield. Please contact the selling agent or developer directly to obtain any information which may be available under the terms of The Energy Performance of Buildings (Certificates and Inspections) (England and Wales) Regulations 2007 or the Home Report if in relation to a residential property in Scotland.
*This is the average speed from the provider with the fastest broadband package available at this postcode. The average speed displayed is based on the download speeds of at least 50% of customers at peak time (8pm to 10pm). Fibre/cable services at the postcode are subject to availability and may differ between properties within a postcode. Speeds can be affected by a range of technical and environmental factors. The speed at the property may be lower than that listed above. You can check the estimated speed and confirm availability to a property prior to purchasing on the broadband provider's website. Providers may increase charges. The information is provided and maintained by Decision Technologies Limited. **This is indicative only and based on a 2-person household with multiple devices and simultaneous usage. Broadband performance is affected by multiple factors including number of occupants and devices, simultaneous usage, router range etc. For more information speak to your broadband provider.
Map data ©OpenStreetMap contributors.




