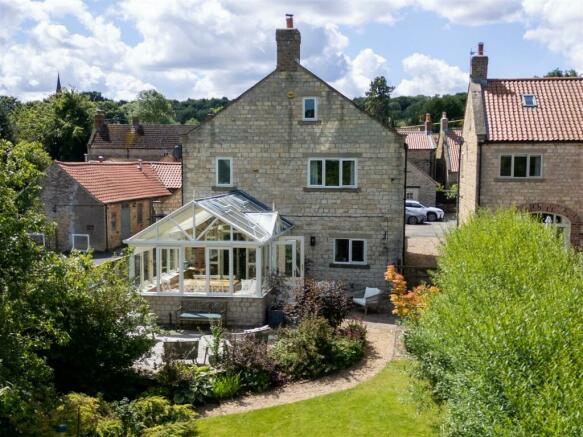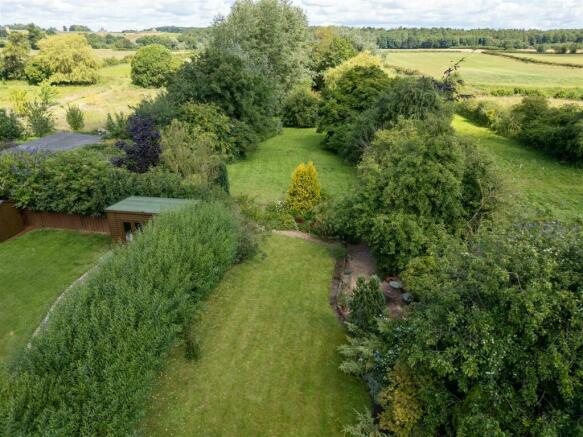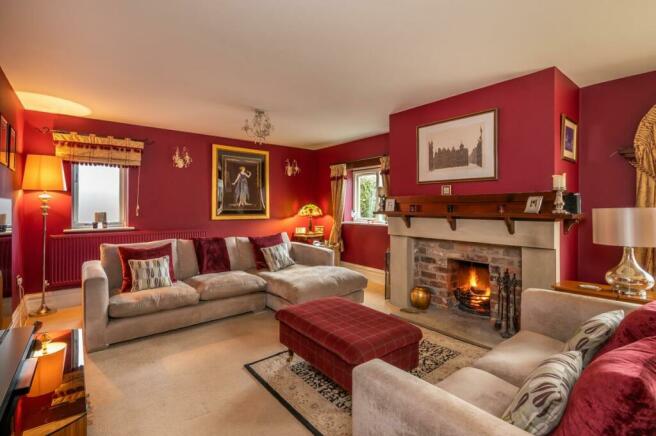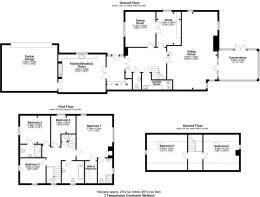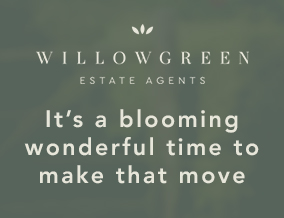
3, Temperance Courtyard, Welburn, York, YO60 7DZ

- PROPERTY TYPE
Detached
- BEDROOMS
6
- BATHROOMS
3
- SIZE
Ask agent
- TENUREDescribes how you own a property. There are different types of tenure - freehold, leasehold, and commonhold.Read more about tenure in our glossary page.
Freehold
Key features
- DETACHED FAMILY HOME
- SOUGHT AFTER VILLAGE LOCATION
- SIX BEDROOMS
- OPEN FIRE
- SITUATED OVER THREE FLOORS
- OFF STREET PARKING
Description
The accommodation briefly comprises: entrance hall, breakfast kitchen with island and access to the integral garage. An inner hall leads to the cloakroom, laundry room, dining room opening into the study. Sitting room with an open fire, leads into the conservatory. On the first floor is a master bedroom suite with walk-in wardrobe and en-suite shower room, main house bathroom, guest bedroom with en-suite shower room, two further bedrooms one of which presently doubles as a home office and the other a sewing room. A further staircase leads to the second floor on which there are two further double bedrooms.
The property is situated within the heart of Welburn village, which offers a variety of local amenities including award winning country inn and restaurant, café, delicatessen and bakery, village hall with an active community, and primary school. The ever-popular market town of Malton, with its extensive shopping and transport facilities is less than 5 miles away, and Welburn provides easy access to the A64 for commuting to York and Leeds further afield.
Entrance Hallway - Underfloor heating throughout entrance hall and kitchen
Breakfast Kitchen - 4.40 x 5.55 (14'5" x 18'2") - Range of bespoke 'Hovingham Interiors' oak base mounted units with marble work surfaces over, bespoke and unique design of extra units and kitchen island built in 2023. 4 oven oil-fired AGA with twin hot plates and Delftware tiled surround, extra wide French enamel sink with chrome mixer taps over, integral dishwasher, and electric underfloor heating. Side aspect timber framed double glazed window, internal door to the adjoining double garage. Double French doors leading to the rest of the house.
Guest Cloakroom - With low flush wc, pedestal wash hand basin, and single radiator.
Utility Room - Range of fitted units, sink with taps over, hot water cylinder, oil-fired boiler, tiled floor, plumbing for a washing machine, space for a tumble dryer, and radiator.
Dining Room - 4.10 x 3.53 (13'5" x 11'6") - Front aspect arched timber framed double glazed window, exposed timber floor, double radiator, and double doors to:
Study - 3.86 x 2.87 (12'7" x 9'4") - With side aspect timber framed double glazed window, built-in bookcase and storage unit by Matthew Rohan, providing a useful space for home working or library space.
Sitting Room - 9.09 x 5.90 (29'9" x 19'4") - An exceptionally spacious triple aspect room with timber framed double glazed windows to the side and rear, open fireplace into brick recess on a stone hearth with timber mantlepiece, 2 no. double radiators, 1 no. single radiator, and arched glazed door to:
Conservatory - 3.38 x 4.58 (11'1" x 15'0") - Windows to front side and rear aspect, double opening door out onto the rear patio, internal/external power points, radiator.
First Floor Landing -
Master Bedroom - 5.19 x 4.18 (17'0" x 13'8") - A dual aspect room with timber framed double glazed windows to the side and rear, arguably enjoying the best of the views of the garden and Castle Howard beyond. Exposed timber ceiling beam, and double radiator. Door to a walk-in wardrobe/dressing room, and separate door to:
Walk In Wardrobe - Radiator.
En-Suite - A three-piece suite comprising shower cubicle with chrome shower fittings, low flush wc, and pedestal wash hand basin. Rear aspect opaque timber framed double glazed window, 'Iroko' wooden floor, and cast iron antique style radiator with towel rail.
Bedroom Two - 3.28 x 3.55 (10'9" x 11'7") - Front aspect timber framed double glazed window, radiator, and separate door to:
En-Suite - A three-piece suite comprising shower cubicle with chrome shower fittings, low flush wc, and pedestal wash hand basin. Radiator.
Bedroom Three - 2.95 x 2.94 (9'8" x 9'7") - - A dual aspect room timber framed double glazed windows to the front and side, and radiator.
Bedroom Four - 2.09 x 2.87 (6'10" x 9'4") - With side aspect timber framed double glazed window and radiator, and currently being utilised as an additional home office.
Bathroom - A three-piece suite comprising cast iron roll top bath with shower facility, low flush wc, and extra large wash hand basin. Side aspect opaque timber framed double glazed window, part-tiled walls, and radiator.
Second Floor Landing -
Bedroom Five - 4.15 x 4.81 (13'7" x 15'9") - With front aspect timber framed double glazed window, velux rooflight, and double radiator.
Bedroom Six - 4.15 x 4.23 (13'7" x 13'10") - With rear aspect timber framed double glazed window offering spectacular views of Castle Howard, velux rooflight, and double radiator.
Outside - Outside - The property is situated within a small development of five houses, and is approached via a shared private driveway leading to off-street parking for multiple vehicles and the integral double garage. To the front of the property, there is a walled courtyard garden with established climbing rose and soft planting, enjoying a delightful southerly aspect, ideal for al fresco dining.
A gravelled driveway leads to a five-bar gate, opening out to the main garden and grounds. A substantial patio and decked area area wraps around the conservatory, complemented by herbaceous borders, which overlook the fabulous grounds. The lawned gardens are interspersed with mature tree specimens, including hazelnut, red magnolia, willow, pear, and plum, grape vine, and Japanese acers.
The gardens gently slope down and open out to an expansive lawned area with pond, summerhouse, and beck beyond. Attractive seating areas provide the perfect pitstop to enjoy the gardens and open countryside beyond. The situation of this property allows for some of the finest views of the south elevation of Castle Howard, in particular, and its magnificent Estate.
Services - We understand that the property is connected to mains electricity, water, and drainage supplies. Oil-fired central heating, plus electric underfloor heating to the kitchen. Fibre broadband is direct to the property with download speeds of 150Mbps and upload speeds of 30Mbps, with scope to be raised to 500Mbps and 100Mbps if required. All the services have not been tested but we have assumed that they are in working order and consistent with the age of the property.
Council Tax Band G -
Double Garage - With electric power and light, and up and over door.
Brochures
3, Temperance Courtyard, Welburn, York, YO60 7DZ- COUNCIL TAXA payment made to your local authority in order to pay for local services like schools, libraries, and refuse collection. The amount you pay depends on the value of the property.Read more about council Tax in our glossary page.
- Band: E
- PARKINGDetails of how and where vehicles can be parked, and any associated costs.Read more about parking in our glossary page.
- Yes
- GARDENA property has access to an outdoor space, which could be private or shared.
- Yes
- ACCESSIBILITYHow a property has been adapted to meet the needs of vulnerable or disabled individuals.Read more about accessibility in our glossary page.
- Ask agent
3, Temperance Courtyard, Welburn, York, YO60 7DZ
NEAREST STATIONS
Distances are straight line measurements from the centre of the postcode- Malton Station4.7 miles
About the agent
Willowgreen is a truly independent boutique estate agent serving Ryedale and its surrounding areas. Our aim is to deliver a personal level of service not found within larger agencies. We provide sales, lettings and property management services on property throughout Ryedale - offering buyers, sellers and landlords alike a personal, professional and informed service. Our award-winning agents combine over 20 years of experience in national firms.
Industry affiliations

Notes
Staying secure when looking for property
Ensure you're up to date with our latest advice on how to avoid fraud or scams when looking for property online.
Visit our security centre to find out moreDisclaimer - Property reference 33226126. The information displayed about this property comprises a property advertisement. Rightmove.co.uk makes no warranty as to the accuracy or completeness of the advertisement or any linked or associated information, and Rightmove has no control over the content. This property advertisement does not constitute property particulars. The information is provided and maintained by Willowgreen Estate Agents, Ryedale. Please contact the selling agent or developer directly to obtain any information which may be available under the terms of The Energy Performance of Buildings (Certificates and Inspections) (England and Wales) Regulations 2007 or the Home Report if in relation to a residential property in Scotland.
*This is the average speed from the provider with the fastest broadband package available at this postcode. The average speed displayed is based on the download speeds of at least 50% of customers at peak time (8pm to 10pm). Fibre/cable services at the postcode are subject to availability and may differ between properties within a postcode. Speeds can be affected by a range of technical and environmental factors. The speed at the property may be lower than that listed above. You can check the estimated speed and confirm availability to a property prior to purchasing on the broadband provider's website. Providers may increase charges. The information is provided and maintained by Decision Technologies Limited. **This is indicative only and based on a 2-person household with multiple devices and simultaneous usage. Broadband performance is affected by multiple factors including number of occupants and devices, simultaneous usage, router range etc. For more information speak to your broadband provider.
Map data ©OpenStreetMap contributors.
