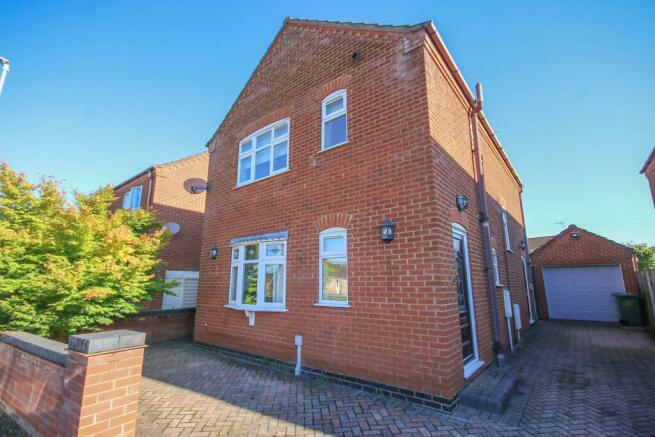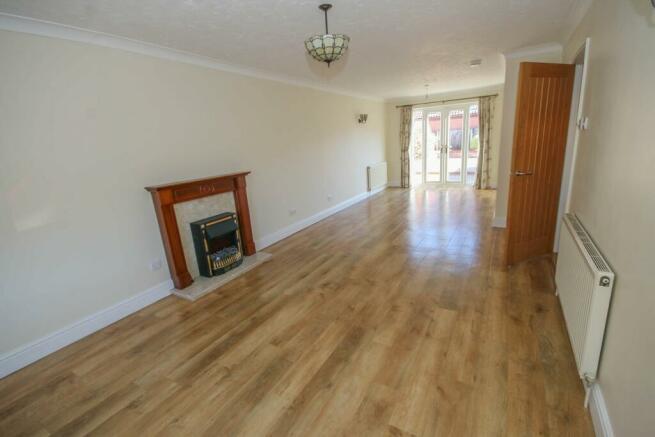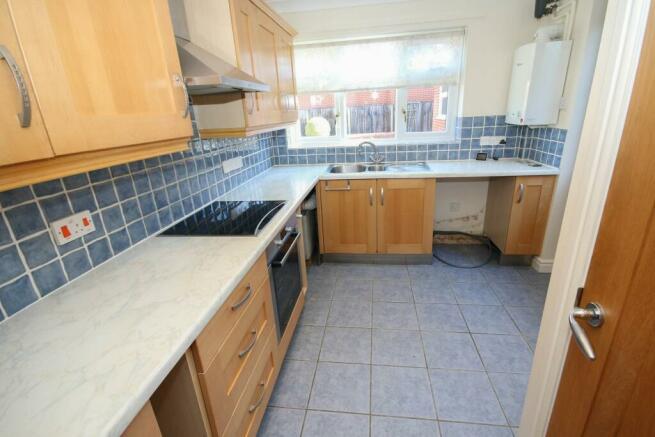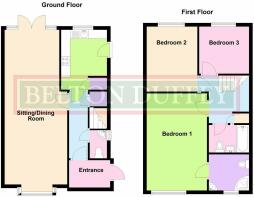James Jackson Road, Dersingham, PE31

- PROPERTY TYPE
Detached
- BEDROOMS
3
- BATHROOMS
2
- SIZE
Ask agent
- TENUREDescribes how you own a property. There are different types of tenure - freehold, leasehold, and commonhold.Read more about tenure in our glossary page.
Freehold
Description
A well presented, deceptively spacious, extended 3 bedroom (1 en-suite) detached house situated in a sought after location with gardens, parking and garage. NO CHAIN.
The property was built circa 2000 and has been extended by the vendor now providing spacious accommodation.
The well presented accommodation is installed with gas central heating, double glazing, oak veneered internal doors and briefly comprises, entrance, hallway with oak staircase, cloakroom, large sitting/dining room and kitchen to the ground floor. On the first floor are 3 bedrooms (1 ensuite) and a family bathroom.
Outside, the property has a brick weave driveway with parking for 3 to 4 car, detached garage and gardens front and rear.
The agents recommend an early inspection of this well presented property.
Dersingham is situated approximately midway between King's Lynn and Hunstanton in close proximity to The Wash and the West Norfolk coast. The village borders the Sandringham Estate and is within easy reach of the picturesque North Norfolk coast. It has all the usual amenities, including two supermarkets, local shops, schools, Doctor's Surgery, public houses and various social facilities. The larger towns of King's Lynn to the south and Hunstanton to the north are easily accessible. The area is well known for its seaside villages on the shores of The Wash which offer swimming, sailing, wind surfing, bird watching, etc.
Borough Council of King's Lynn & West Norfolk, King's Court, Chapel Street, King's Lynn, Norfolk PE30 1EX. Council Tax band C.
Gas central heating.
EPC - C.
ENTRANCE
1.92m x 1.69m (6' 4" x 5' 7") Radiator, ceramic tiled floor.
HALLWAY
3.6m x 1.97m (11' 10" x 6' 6") Radiator, bespoke oak staircase to first floor with oak double cupboard under.
CLOAKROOM
1.69m x 0.81m (5' 7" x 2' 8") Wash hand basin with cupboard under, low level WC, heated chrome towel rail, heated mirror, ceramic tiled floor.
SITTING ROOM/DINING ROOM
9.03m x 3.48m narrowing to 2.88m into dining area (29' 8" x 11' 5" narrowing to 9' 5") Electric coal effect fire with marble inset, marble hearth and mahogany effect surround, 3 radiators, French doors to rear garden.
KITCHEN
3.29m x 2.53m (10' 10" x 8' 4") L-shaped marble effect worktop with 1.5 bowl stainless steel sink unit and chrome mixer tap, Neff 4 ring touch-control ceramic hob with Neff extractor over and Bosch oven under. Timber effect cupboards and drawers, matching wall cupboards, ceramic tiled floor, mahogany effect UPVC double glazed door to outside, Worcester Greenstar Ri gas central heating boiler, coat cupboard, inset ceiling lights
FIRST FLOOR LANDING
2.79m x 2.61m max into stair recess, narrowing to 2.11m (9' 2" x 8' 7" max into stair recess, narrowing to 6' 11") Oak flooring, airing cupboard with pressurised hot water cylinder.
BEDROOM 1
5.35m x 3.37m (17' 7" x 11' 1") Oak flooring, ceiling lights, radiator.
EN-SUITE SHOWER ROOM
2.0m x 1.69m (6' 7" x 5' 7") Mains shower with 'Rainfall' shower and shower attachment, low level WC, wash hand basin with cupboard and drawers under, heated chrome towel rail, fully tiled walls, controls for the shower, tiled floor with underfloor heating.
BEDROOM 2
3.7m x 2.87m (12' 2" x 9' 5") Triple mirrored wardrobe hanging rails and shelves, inset ceiling lights, radiator.
BEDROOM 3
2.62m x 2.41m (8' 7" x 7' 11") Radiator, inset ceiling lights.
FAMILY BATHROOM
1.78m x 2.06m (5' 10" x 6' 9") Marble effect worktop with sink unit and chrome mixer tap, double soft closure cupboard under, low level WC with concealed cistern, Villeroy & Boch bath with mains shower over, controls for shower, heated chrome towel rail, inset ceiling lights, heated mirror.
OUTSIDE
The property has a brick weave driveway providing car parking to the front and side for approximately 3/4 vehicles. The front garden is enclosed by walled boundaries and the driveway is enclosed by fenced boundaries.
There is a gated access to the rear garden which is brick weaved for easy maintenance with a raised circular brickweave area with pebbles, curved wall, further brick weave area, shrubs and is enclosed by fenced boundaries.
DETACHED BRICK & TILED GARAGE
5.18m x 2.73m (17' 0" x 8' 11") UPVC double glazed window and door, electric roller door, work bench, ample sockets.
Adjoining the property is a LEAN-TO SHED 4.42m x 1.47m with work bench, power and light.
Brochures
Brochure 1Brochure 2- COUNCIL TAXA payment made to your local authority in order to pay for local services like schools, libraries, and refuse collection. The amount you pay depends on the value of the property.Read more about council Tax in our glossary page.
- Ask agent
- PARKINGDetails of how and where vehicles can be parked, and any associated costs.Read more about parking in our glossary page.
- Yes
- GARDENA property has access to an outdoor space, which could be private or shared.
- Yes
- ACCESSIBILITYHow a property has been adapted to meet the needs of vulnerable or disabled individuals.Read more about accessibility in our glossary page.
- Ask agent
Energy performance certificate - ask agent
James Jackson Road, Dersingham, PE31
NEAREST STATIONS
Distances are straight line measurements from the centre of the postcode- Kings Lynn Station7.3 miles
About the agent
Here at Belton Duffey we have a passion for selling houses. We are proud of our independent heritage of over three decades and pride ourselves on our local knowledge and standing in the community. Our highly motivated and enthusiastic staff provide a courteous, professional service to both buyers and sellers alike using up-to-date technology alongside years of experience.
Our offices in King’s Lynn, Fakenham and Wells-next-the-Sea are in prominent central locations with web links acro
Industry affiliations



Notes
Staying secure when looking for property
Ensure you're up to date with our latest advice on how to avoid fraud or scams when looking for property online.
Visit our security centre to find out moreDisclaimer - Property reference 27817432. The information displayed about this property comprises a property advertisement. Rightmove.co.uk makes no warranty as to the accuracy or completeness of the advertisement or any linked or associated information, and Rightmove has no control over the content. This property advertisement does not constitute property particulars. The information is provided and maintained by Belton Duffey, Kings Lynn. Please contact the selling agent or developer directly to obtain any information which may be available under the terms of The Energy Performance of Buildings (Certificates and Inspections) (England and Wales) Regulations 2007 or the Home Report if in relation to a residential property in Scotland.
*This is the average speed from the provider with the fastest broadband package available at this postcode. The average speed displayed is based on the download speeds of at least 50% of customers at peak time (8pm to 10pm). Fibre/cable services at the postcode are subject to availability and may differ between properties within a postcode. Speeds can be affected by a range of technical and environmental factors. The speed at the property may be lower than that listed above. You can check the estimated speed and confirm availability to a property prior to purchasing on the broadband provider's website. Providers may increase charges. The information is provided and maintained by Decision Technologies Limited. **This is indicative only and based on a 2-person household with multiple devices and simultaneous usage. Broadband performance is affected by multiple factors including number of occupants and devices, simultaneous usage, router range etc. For more information speak to your broadband provider.
Map data ©OpenStreetMap contributors.




