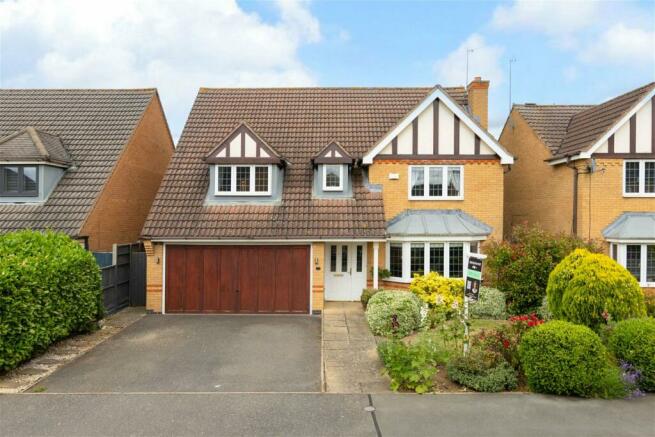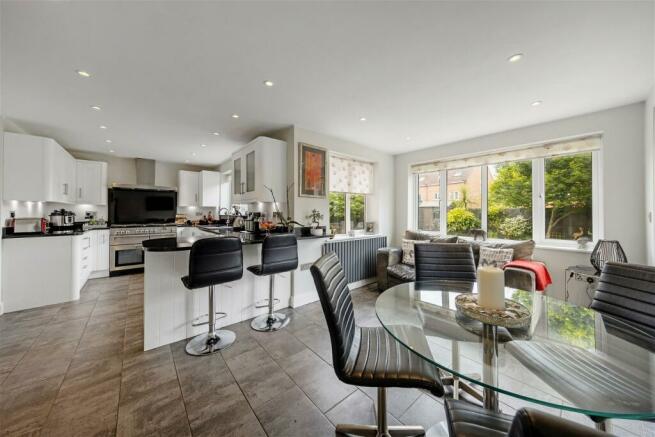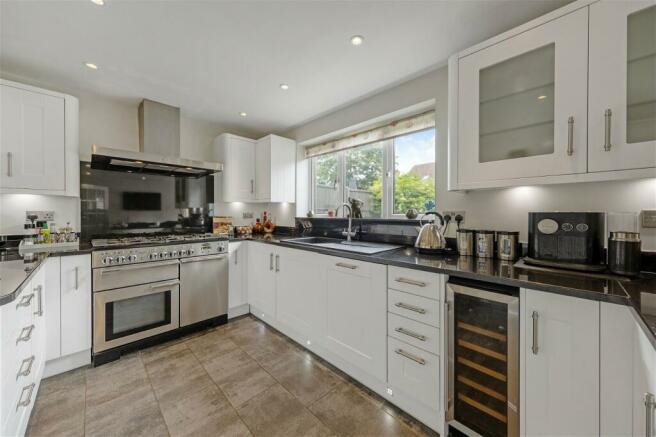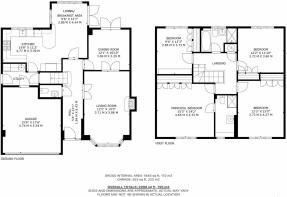Monmouth Close, Thrapston

- PROPERTY TYPE
Detached
- BEDROOMS
4
- BATHROOMS
2
- SIZE
1,800 sq ft
167 sq m
- TENUREDescribes how you own a property. There are different types of tenure - freehold, leasehold, and commonhold.Read more about tenure in our glossary page.
Freehold
Key features
- 1,800sqft of accommodation
- Remodelled dining kitchen
- 4 double bedrooms
- Integral double garage
- Established residential development
- Double width driveway
- Thriving market town location
- Catchment for Good Ofsted rated primary and secondary schools
- Please quote BD0858 upon enquiry
Description
SUMMARY
A four double-bedroom detached home, with a highly specified dining kitchen, integral double garage and notably private plot. Being located in an established development on the edge of a thriving market town, with great schooling, a variety of independent shops, coffee shops and pubs, this home is the best of traditional family living whilst maintaining a wonderful lifestyle being roughly 15 minutes’ walk from the town’s amenities.
COOKING
Having been redesigned by the current owners, the kitchen has a quality spec list, with various appliances, shaker units, personalised mood lighting, granite work surfaces and a breakfast bar. Opening onto a sitting and dining area, this is a wonderful family and social space. Encased with several windows and a set of French doors to the rear, natural light flows into the sitting and dining areas of the kitchen.
Situated between the kitchen and integral double garage, is a useful utility room which has its own external door leading to the side of the house, as well as a door into the garaging.
LIVING
There are two spacious reception rooms on the ground floor. With a large bay window to the front aspect, the living room has plenty of natural light. A gas, living-flame fireplace with stone surround is a central feature of the room, and double doors open on to the dining room.
Currently set up as a dining room, the second reception room is a versatile space. This design of home has seen many layout variations, with this room often being knocked through to the kitchen area, or simply being used as a home office.
SLEEPING
Accessible from a wonderfully spacious galleried landing, four large double bedrooms are spread across the first floor, all with a generous amount of fitted wardrobes. Bedrooms one and two are on the southern aspect of the home, with the principal bedroom boasting a spacious en-suite.
BATHING
The family bathroom has a four-piece white suite, with an oversized shower enclosure and separate bath. The en-suite to the principal bedrooms has matching spec, also with an oversized shower enclosure. Located on the ground floor, a cloakroom is positioned off the hallway.
OUTSIDE
The rear garden has been thoughtfully designed with family living, relaxing and entertaining all in mind. With various areas having been created, there are two paved patios, a raised deck, and a sizeable lawn.
The property is nicely set back from the road, with a well-stocked, lawned front garden, paved footpath and a double width driveway in front of an integral double garage.
MATERIAL INFORMATION
Tenure: Freehold
Council: North Northamptonshire Council
Council tax: Band F
Energy rating: Awaiting EPC (ordered)
Services: Mains water, gas, electricity and drainage
Year built: 2001
Construction type: Standard brick and block
Listed status: Unlisted
Conservation area: N/A
Please quote BD0858 upon enquiry.
- COUNCIL TAXA payment made to your local authority in order to pay for local services like schools, libraries, and refuse collection. The amount you pay depends on the value of the property.Read more about council Tax in our glossary page.
- Band: F
- PARKINGDetails of how and where vehicles can be parked, and any associated costs.Read more about parking in our glossary page.
- Garage,Driveway
- GARDENA property has access to an outdoor space, which could be private or shared.
- Ask agent
- ACCESSIBILITYHow a property has been adapted to meet the needs of vulnerable or disabled individuals.Read more about accessibility in our glossary page.
- Ask agent
Energy performance certificate - ask agent
Monmouth Close, Thrapston
NEAREST STATIONS
Distances are straight line measurements from the centre of the postcode- Kettering Station8.9 miles
About the agent
eXp UK are the newest estate agency business, powering individual agents around the UK to provide a personal service and experience to help get you moved.
Here are the top 7 things you need to know when moving home:
Get your house valued by 3 different agents before you put it on the market
Don't pick the agent that values it the highest, without evidence of other properties sold in the same area
It's always best to put your house on the market before you find a proper
Notes
Staying secure when looking for property
Ensure you're up to date with our latest advice on how to avoid fraud or scams when looking for property online.
Visit our security centre to find out moreDisclaimer - Property reference S997097. The information displayed about this property comprises a property advertisement. Rightmove.co.uk makes no warranty as to the accuracy or completeness of the advertisement or any linked or associated information, and Rightmove has no control over the content. This property advertisement does not constitute property particulars. The information is provided and maintained by eXp UK, East Midlands. Please contact the selling agent or developer directly to obtain any information which may be available under the terms of The Energy Performance of Buildings (Certificates and Inspections) (England and Wales) Regulations 2007 or the Home Report if in relation to a residential property in Scotland.
*This is the average speed from the provider with the fastest broadband package available at this postcode. The average speed displayed is based on the download speeds of at least 50% of customers at peak time (8pm to 10pm). Fibre/cable services at the postcode are subject to availability and may differ between properties within a postcode. Speeds can be affected by a range of technical and environmental factors. The speed at the property may be lower than that listed above. You can check the estimated speed and confirm availability to a property prior to purchasing on the broadband provider's website. Providers may increase charges. The information is provided and maintained by Decision Technologies Limited. **This is indicative only and based on a 2-person household with multiple devices and simultaneous usage. Broadband performance is affected by multiple factors including number of occupants and devices, simultaneous usage, router range etc. For more information speak to your broadband provider.
Map data ©OpenStreetMap contributors.




