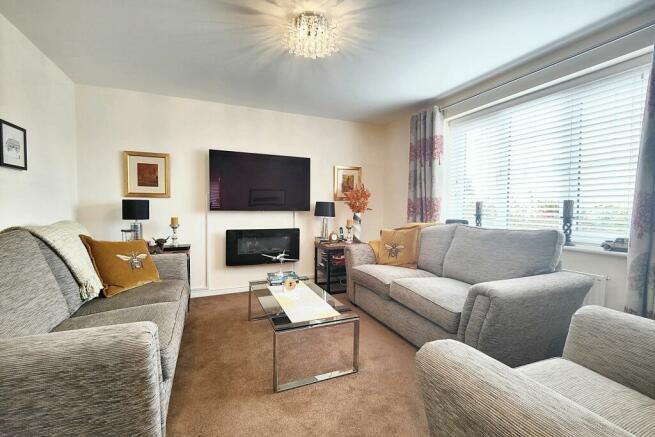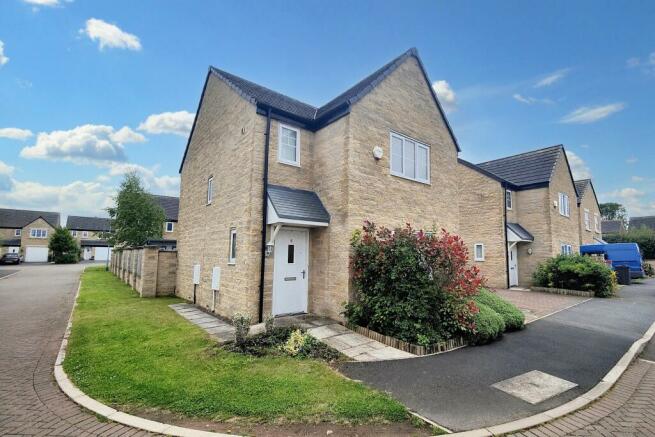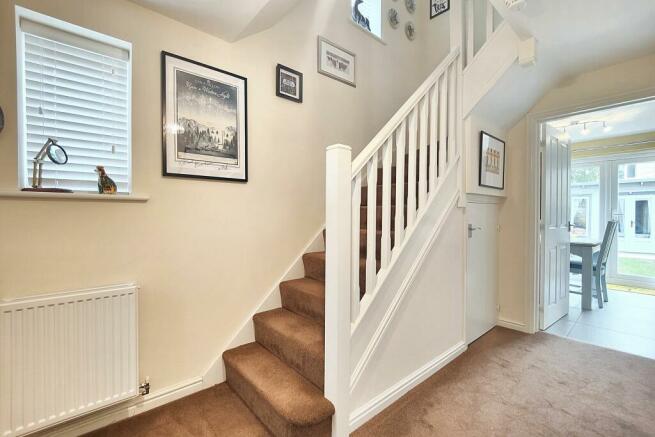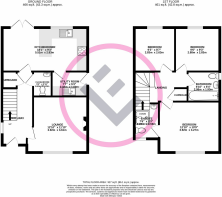Laund Gardens, Galgate, LA2

- PROPERTY TYPE
Detached
- BEDROOMS
3
- BATHROOMS
2
- SIZE
947 sq ft
88 sq m
- TENUREDescribes how you own a property. There are different types of tenure - freehold, leasehold, and commonhold.Read more about tenure in our glossary page.
Freehold
Key features
- Detached House
- 3 Double Bedrooms, Master En-Suite
- Kitchen Diner w/ French Doors
- Sunny Rear Garden
- G/F Cloakroom & Family Bathroom
- Space Inside & Out
- Detached Garage & Driveway Parking
- Popular Modern Development
- Village Location
- Transport & Travel Links
Description
A stylish 3-bed detached house in sought-after village location. Spacious kitchen diner, master en-suite, sunny garden with summer house, garage and driveway. Ideal for families and entertainers, close to amenities and transport links. Stress-free modern living.
EPC Rating: B
Location
The village of Galgate is situated along the A6, just south of the city of Lancaster and Lancaster University. Junction 33 of the M6 is just two minutes away making this a popular location with those commuting for work. The village has an established community and a good selection of local shops and businesses including pubs. Canal side walks and lunch at the pub beside the canal could become a regular past time. The village has it's own primary school just a walk along the road from the house and there is a choice of several others close by whether that be north to Lancaster, south to Forton or west to Glasson. Regular bus services serve the village and for anyone working at the university there is a quick link via the back road to the south of the campus. Laund Gardens is a modern development and has such a private feel being tucked off the main road.
The House
This well presented, detached family home is Freehold and will impress buyers with the space offered by the three double bedrooms, the rear kitchen diner with French Doors opening to a sunny rear garden with summer house. There is driveway parking and a detached garage. The front door opens to hallway with a bright welcome. There is a window to the side, stairs lead up to the first floor and matching white painted panelled doors open to the ground floor rooms. The front lounge is generous and has a wall mounted focal fire. The open plan kitchen is light and modern with a granite effect work top, complementing grey floor tiling and integrated appliances. There is a matching separate utility room with side door and the dining area is generous and light. A WC/ Cloakroom completes the ground floor accommodation.
Bedrooms & Bathrooms
The first floor continues the generous feel with three well proportioned double bedrooms and an open landing with space for a desk or dressing table. The family bathroom is sleek and modern. There is an over bath shower and the master bedroom enjoys a modern en-suite shower room.
Garden
The garden makes the most of the sun and has a central lawn with flagged borders and raised beds which are well planted creating a burst of colour. Boundary fencing adds privacy and the garden gate opens to the driveway at the side. There is a summer house with power and a garden storage shed. The garden offers plenty of space to sit out and enjoy the sun.
Parking - Garage
There is a detached garage with an up and over door.
Parking - Driveway
The block paved driveway at the side leads to the detached garage.
Brochures
Buyer InformationBrochure 2- COUNCIL TAXA payment made to your local authority in order to pay for local services like schools, libraries, and refuse collection. The amount you pay depends on the value of the property.Read more about council Tax in our glossary page.
- Band: D
- PARKINGDetails of how and where vehicles can be parked, and any associated costs.Read more about parking in our glossary page.
- Garage,Driveway
- GARDENA property has access to an outdoor space, which could be private or shared.
- Private garden
- ACCESSIBILITYHow a property has been adapted to meet the needs of vulnerable or disabled individuals.Read more about accessibility in our glossary page.
- Ask agent
Energy performance certificate - ask agent
Laund Gardens, Galgate, LA2
NEAREST STATIONS
Distances are straight line measurements from the centre of the postcode- Lancaster Station4.1 miles
About the agent
Lancastrian Estates is an established, family run estate and letting agent who help people move across Lancashire. Set up in 2005 by David Robinson, Lancastrian Estates traded as Cumbrian Properties until the name changed in 2014. However, the Robinsons family roots go back much further than that and the business is built on over 100 years of Lancashire property experience. Today's generation of the family are often invited out to market houses, flats and bungalows in Lancaster, Morecambe,
Industry affiliations



Notes
Staying secure when looking for property
Ensure you're up to date with our latest advice on how to avoid fraud or scams when looking for property online.
Visit our security centre to find out moreDisclaimer - Property reference d17942b7-62aa-4af9-93a0-b699c147fdd9. The information displayed about this property comprises a property advertisement. Rightmove.co.uk makes no warranty as to the accuracy or completeness of the advertisement or any linked or associated information, and Rightmove has no control over the content. This property advertisement does not constitute property particulars. The information is provided and maintained by Lancastrian Estates, Lancaster. Please contact the selling agent or developer directly to obtain any information which may be available under the terms of The Energy Performance of Buildings (Certificates and Inspections) (England and Wales) Regulations 2007 or the Home Report if in relation to a residential property in Scotland.
*This is the average speed from the provider with the fastest broadband package available at this postcode. The average speed displayed is based on the download speeds of at least 50% of customers at peak time (8pm to 10pm). Fibre/cable services at the postcode are subject to availability and may differ between properties within a postcode. Speeds can be affected by a range of technical and environmental factors. The speed at the property may be lower than that listed above. You can check the estimated speed and confirm availability to a property prior to purchasing on the broadband provider's website. Providers may increase charges. The information is provided and maintained by Decision Technologies Limited. **This is indicative only and based on a 2-person household with multiple devices and simultaneous usage. Broadband performance is affected by multiple factors including number of occupants and devices, simultaneous usage, router range etc. For more information speak to your broadband provider.
Map data ©OpenStreetMap contributors.




