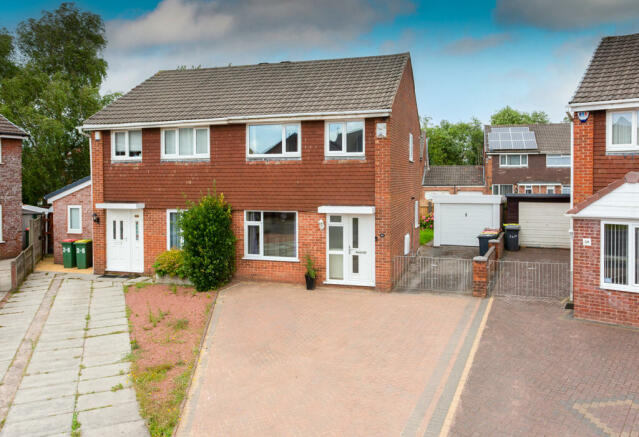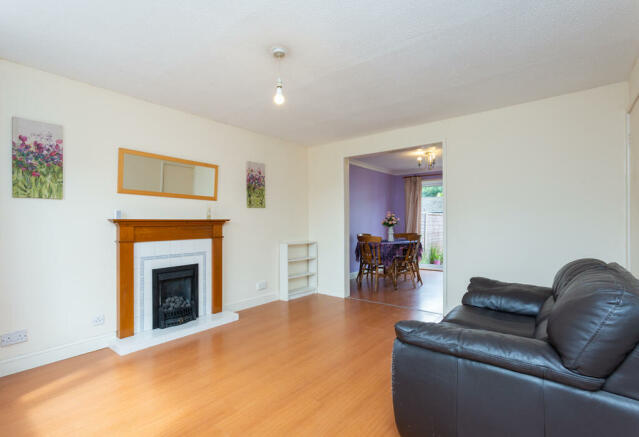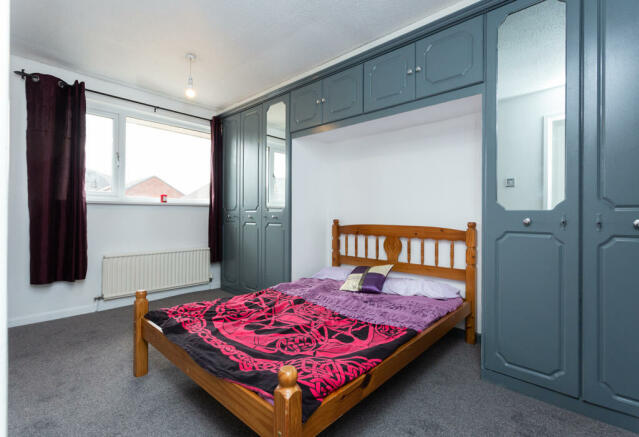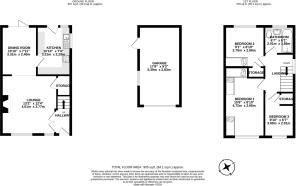St. Walburge Avenue, Preston, Lancashire

- PROPERTY TYPE
Semi-Detached
- BEDROOMS
3
- BATHROOMS
1
- SIZE
905 sq ft
84 sq m
- TENUREDescribes how you own a property. There are different types of tenure - freehold, leasehold, and commonhold.Read more about tenure in our glossary page.
Freehold
Key features
- 5-minute walk to UCLAN, quiet cul-de-sac
- Three bedrooms with fitted wardrobes
- Spacious lounge, dining room, modern kitchen
- Ample parking, single garage
- 10 minutes walk to town, good bus links
- Small back garden, near parks
- Close to "Good" schools
- Ideal for short-term lets
Description
If you work at UCLAN and want to live nearby, you can't get much closer than St. Walburge Avenue.
It’s literally around the corner from the campus. Despite its proximity, the quiet cul-de-sac ensures you can enjoy the benefits of city living without the usual commotion.
It’s a very neat and tidy three-bedroom semi with a zero maintenance block paved drive, a single garage and a easy to maintain back garden.
Downstairs has a spacious lounge, a separate dining room (with Bi-fold doors to the back garden) and a recently refurbished and stylish modern fitted kitchen.
Upstairs has two double bedrooms (both with fitted wardrobes) a single bedroom and the family bathroom.
There’s space to park several cars on the drive at the front and side of the house. That may be why the detached single garage has a large side window and door installed - it could be a versatile extra space for a home office or workshop.
If you need to head into town for work, to hit the shops or catch up with friends it will take less than 10 minutes to walk or there’s plenty of buses so you can leave the car at home.
It takes around half an hour to walk to Haslam Park where you can then take a pleasant stroll along the canal path. Or it’s only 20 minutes to the Marina.
This versatile property will suit couples and young families and there’s a choice of “Good” primary schools nearby.
If you’re a creative property investor it could even make a great short-term let as there’s plenty of potential for attracting short-term guests.
You could cater to families visiting their student offspring who don’t want to book a hotel. Or short-term visiting members of staff. Or the constant stream of contractors needed to keep the site running.
This attractive three-bedroom semi could be ideal if you’re looking for a move-in-ready home that’s close to the UCLAN campus.
Council tax band: B
Front External
Block paved driveway to the front and a tarmac driveway to the side of the property with parking for three/four cars, double metal gates to the side, front door canopy, outside light, gas and electric meters to the side.
Back External
Flagged stone patio area and footpath, laid to lawn grass garden edged with boarders of shrubs and plants, fencing enclosed with a low brick wall to one side, wooden security gate to the back, outside security lights, water butt.
Garage
5.39m x 2.83m
Single garage with an up and over garage door, power point, strip light, UPVC door to the side for access, full height window to the side.
Hallway
1.7m x 1m
Smoke alarm, radiator, thermostat control panel, power point, internet point, pendant light, composite front door with frosted window panels, double wooden inner doors with Victorian style reeded glass windows that open to the lounge, staircase with carpet flooring and a wooden handrail.
Lounge
4.01m x 3.77m
Carpet flooring, pendant light, gas fireplace with a tiled surround, television point, power points, radiator, understairs storage cupboard, two double glazed windows to the front aspect, open plan to the dining room.
Dining Room
3.31m x 2.4m
Laminate wood flooring, bi-fold doors that open to the back garden, radiator, thermostat control panel, pendant light, door leading to the kitchen.
Kitchen
3.31m x 2.29m
Range of wall and base units with vinyl work surfaces, wall mounted combi boiler, four ring Bosch induction hob with an extractor hood above, fitted oven and grill, one and a half bowl sink with mixer taps, dual aspect double glazed windows to the back and side, UPVC door for external access, space and plumbing for a washing machine, power points, space for a fridge/freezer, pendant light, cushioned flooring.
Bedroom 1
4.72m x 2.68m
Carpet flooring, double glazed window to the front aspect, power points, radiator, pendant light, fitted wardrobes.
Landing
2.6m x 1.95m
Carpet flooring, loft hatch, power point, double glazed window to the side aspect, pendant light.
Bedroom 3
3m x 2.01m
Carpet flooring, pendant light, over stairs storage cupboard, double glazed window to the front aspect, power points, fitted shelves, radiator.
Bedroom 2
2.76m x 2.68m
Carpet flooring, pendant light, power points, radiator, fitted mirrored wardrobes with sliding doors, fitted airing cupboard, double glazed window to the back aspect.
Bathroom
2.01m x 1.85m
A three piece suite comprising of a WC and sink combination unit with hidden cistern, storage below and a mixer tap and a bathtub with mixer taps and a shower attachment above. Frosted double glazed window to the back aspect, pendant light, tiled walls and floor, heated towel rail.
- COUNCIL TAXA payment made to your local authority in order to pay for local services like schools, libraries, and refuse collection. The amount you pay depends on the value of the property.Read more about council Tax in our glossary page.
- Band: B
- PARKINGDetails of how and where vehicles can be parked, and any associated costs.Read more about parking in our glossary page.
- Garage,Driveway,Off street
- GARDENA property has access to an outdoor space, which could be private or shared.
- Rear garden,Front garden
- ACCESSIBILITYHow a property has been adapted to meet the needs of vulnerable or disabled individuals.Read more about accessibility in our glossary page.
- Ask agent
Energy performance certificate - ask agent
St. Walburge Avenue, Preston, Lancashire
NEAREST STATIONS
Distances are straight line measurements from the centre of the postcode- Preston Station0.6 miles
- Lostock Hall Station2.9 miles
- Bamber Bridge Station3.3 miles
About the agent
Experience tells us that no one client is the same.
Each seller has their unique reasons for putting their property on the market. We take the time to understand your motivation to sell and then create a marketing plan that is aligned with your aims.
Our clients are at the centre of everything we do. We are completely focused on getting you to the next stage in your life with the minimum fuss and stress whilst achieving highest possible price for your home.
We work with a li
Notes
Staying secure when looking for property
Ensure you're up to date with our latest advice on how to avoid fraud or scams when looking for property online.
Visit our security centre to find out moreDisclaimer - Property reference ZMichaelBailey0003503188. The information displayed about this property comprises a property advertisement. Rightmove.co.uk makes no warranty as to the accuracy or completeness of the advertisement or any linked or associated information, and Rightmove has no control over the content. This property advertisement does not constitute property particulars. The information is provided and maintained by Michael Bailey, Powered by Keller Williams, Preston. Please contact the selling agent or developer directly to obtain any information which may be available under the terms of The Energy Performance of Buildings (Certificates and Inspections) (England and Wales) Regulations 2007 or the Home Report if in relation to a residential property in Scotland.
*This is the average speed from the provider with the fastest broadband package available at this postcode. The average speed displayed is based on the download speeds of at least 50% of customers at peak time (8pm to 10pm). Fibre/cable services at the postcode are subject to availability and may differ between properties within a postcode. Speeds can be affected by a range of technical and environmental factors. The speed at the property may be lower than that listed above. You can check the estimated speed and confirm availability to a property prior to purchasing on the broadband provider's website. Providers may increase charges. The information is provided and maintained by Decision Technologies Limited. **This is indicative only and based on a 2-person household with multiple devices and simultaneous usage. Broadband performance is affected by multiple factors including number of occupants and devices, simultaneous usage, router range etc. For more information speak to your broadband provider.
Map data ©OpenStreetMap contributors.




