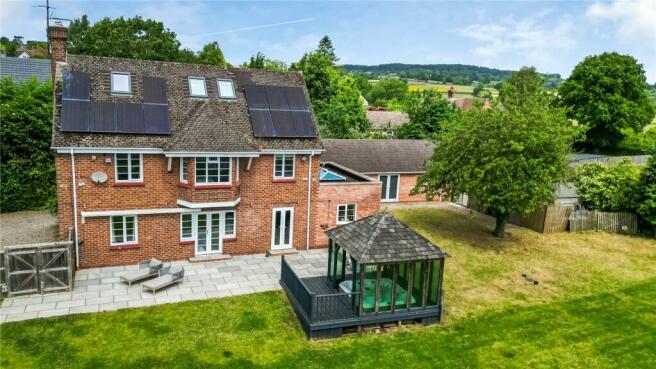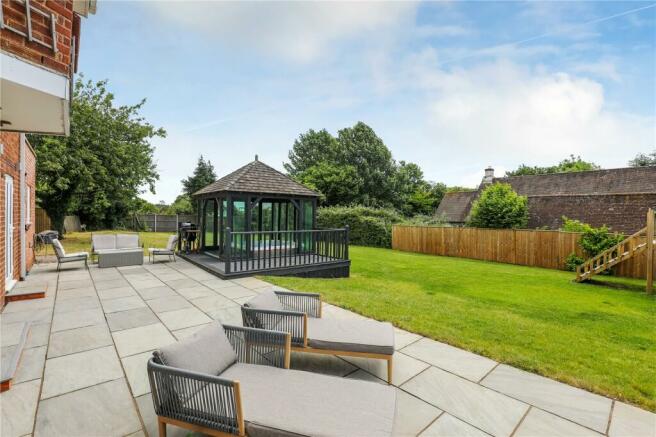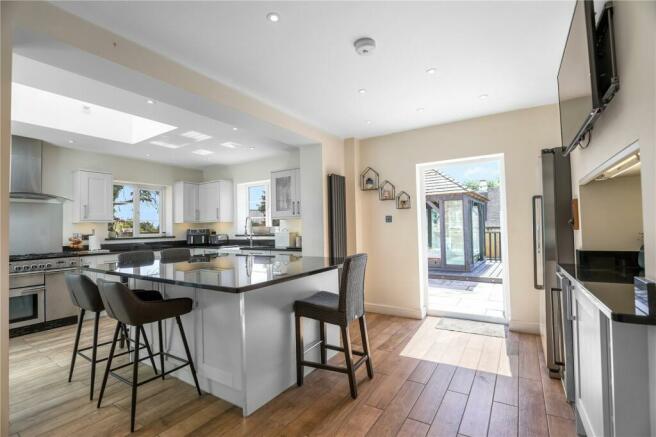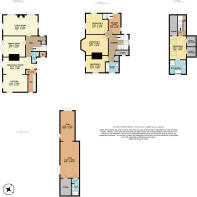Much Birch, Hereford, Herefordshire
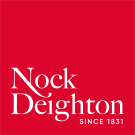
- PROPERTY TYPE
Detached
- BEDROOMS
4
- BATHROOMS
3
- SIZE
2,389 sq ft
222 sq m
- TENUREDescribes how you own a property. There are different types of tenure - freehold, leasehold, and commonhold.Read more about tenure in our glossary page.
Freehold
Key features
- No onward chain
- Finished to a high spec
- Third of an acre
- Extended
- Walk in wardrobe
- Detached studio, offering annexe potential (STPP)
- Modern contemporary kitchen breakfast room
- Fully renovated
Description
The current owners of Churchfield have made significant upgrades to the property, to create this beautiful home on offer today. These have included a kitchen extension, loft conversion, addition of the outbuilding/gym all within the last few years.
You approach the property across a large gravelled driveway with off road parking for 5-6 cars. The front door leads you into the entrance hall, with large storage cupboard and on into the reception hallway with original parquet flooring. Stairs rise from here to the first floor, a large feature stairway window maximises the amount of natural light into the home. Accessed from the hallway is a cloak room with wash hand basin and WC.
The large kitchen breakfast room forms part of an extension that was added in 2017. It has been beautifully finished to a high specification with a range of wall and floor units with granite worktop and upstands over. There is a central island with granite worktop, plenty of space for bar stools beneath and offering further worktop space. Integrated appliances include a Rangemaster oven with extractor over, wine cooler, dishwasher and space for fridge freezer. From the kitchen windows to two elevations and roof lantern above allowing plenty of light to pour in, from the dining area double doors open out into the rear garden creating a lovely inside/outside entertaining space during the summer months. There is also a door to the front elevation, and through to a useful utility room with space for further appliances and worktop over, a door at the rear gives access to outside.
Adjacent to the kitchen is the dining room which has the added bonus of a fantastic outlook onto the rear garden via the double French doors which lead to a substantial patio area, perfect for al fresco dining. This room offers versatility in usage, and could be used as a further snug if required.
The living room runs the whole depth of the house and benefits from triple aspect windows, solid wood flooring and a central fireplace with woodburning stove in situ and granite hearth.
The first floor accommodation comprises of three double bedrooms, dressing room and family shower room. The landing enjoys the full height feature window from a mezzanine balcony that overlooks the stairs.
Bedroom 1, an excellent double has a feature bay window which enjoys looking out over the rear gardens. Bedroom 2 again a good sized double and enjoys dual aspect windows. The third double bedroom again enjoys dual aspect over the garden. Adjacent to this is the family wet room with shower, WC and wash hand basin.
The dressing room provides access to the staircase to the second floor which houses the principal bedroom and ensuite bathroom. This fantastic space was converted in 2017 to offer more accommodation. This excellent double room, has two Velux windows above and under eaves storage. A door leads through to the impressive ensuite comprising rolltop bath, separate shower, WC and wash hand basin.
Outside, the grounds to this home are extensive, the property sits centrally in it's plot. The garden has been fully landscaped and levelled to provide a garden which is predominantly laid to lawn. The recently laid patio provides a perfect space for entertaining during the summer months. The whole garden is incredibly private with mature hedging and fencing all the way around the boundary. A wooden framed, fully glazed pavillion with external decked area houses the hot tub.
The gravel driveway continues to the side of the house leading to the large detached outbuilding which is currently used as a gym. There are two good sized rooms, a further storage room and separate shower room with shower cubicle, WC and wash hand basin. This building offers versatility for a buyer in terms of usage for instance it could be a home office or it offers potential for annexe conversion subject to the necessary permissions.
Directions
Take the A49 south from Ludlow, continuing through Hereford and onto the A49 south towards Ross-on-Wye. Follow this road for approximately 7 miles, until you enter the village of Much Birch, continue through the village, on your left hand side there is a stone wall, follow this to the end where you turn left into a lane where Churchfield will be located at the end.
- COUNCIL TAXA payment made to your local authority in order to pay for local services like schools, libraries, and refuse collection. The amount you pay depends on the value of the property.Read more about council Tax in our glossary page.
- Band: F
- PARKINGDetails of how and where vehicles can be parked, and any associated costs.Read more about parking in our glossary page.
- Private,Driveway
- GARDENA property has access to an outdoor space, which could be private or shared.
- Yes
- ACCESSIBILITYHow a property has been adapted to meet the needs of vulnerable or disabled individuals.Read more about accessibility in our glossary page.
- Ask agent
Much Birch, Hereford, Herefordshire
NEAREST STATIONS
Distances are straight line measurements from the centre of the postcode- Hereford Station6.5 miles
About the agent
Hello, I'm Chris Kemp, Sales Director of Nock Deighton & Valuer for the Ludlow office.
Established in 1831, we offer you a range of services including Sales, Lettings, and Property Management.
We pride ourselves on our exceptional levels of service and knowledge which result in higher sale prices and shorter timescales for our sellers than our competitors can achieve.
For lettings, we find the best tenants for our landlords, ensuring the highest return on their investment. W
Industry affiliations



Notes
Staying secure when looking for property
Ensure you're up to date with our latest advice on how to avoid fraud or scams when looking for property online.
Visit our security centre to find out moreDisclaimer - Property reference LWL240274. The information displayed about this property comprises a property advertisement. Rightmove.co.uk makes no warranty as to the accuracy or completeness of the advertisement or any linked or associated information, and Rightmove has no control over the content. This property advertisement does not constitute property particulars. The information is provided and maintained by Nock Deighton, Ludlow. Please contact the selling agent or developer directly to obtain any information which may be available under the terms of The Energy Performance of Buildings (Certificates and Inspections) (England and Wales) Regulations 2007 or the Home Report if in relation to a residential property in Scotland.
*This is the average speed from the provider with the fastest broadband package available at this postcode. The average speed displayed is based on the download speeds of at least 50% of customers at peak time (8pm to 10pm). Fibre/cable services at the postcode are subject to availability and may differ between properties within a postcode. Speeds can be affected by a range of technical and environmental factors. The speed at the property may be lower than that listed above. You can check the estimated speed and confirm availability to a property prior to purchasing on the broadband provider's website. Providers may increase charges. The information is provided and maintained by Decision Technologies Limited. **This is indicative only and based on a 2-person household with multiple devices and simultaneous usage. Broadband performance is affected by multiple factors including number of occupants and devices, simultaneous usage, router range etc. For more information speak to your broadband provider.
Map data ©OpenStreetMap contributors.
