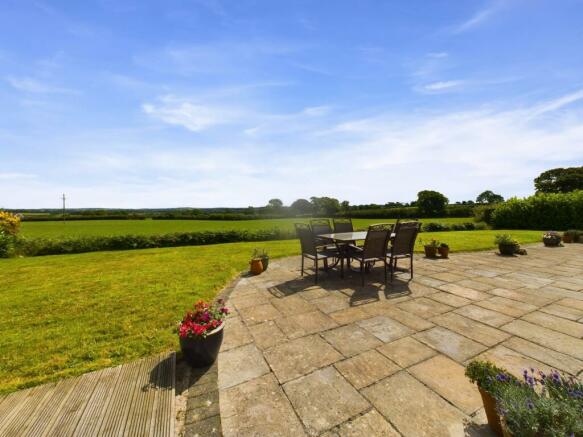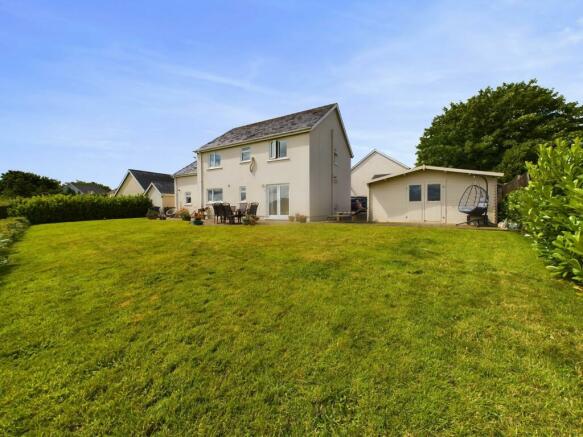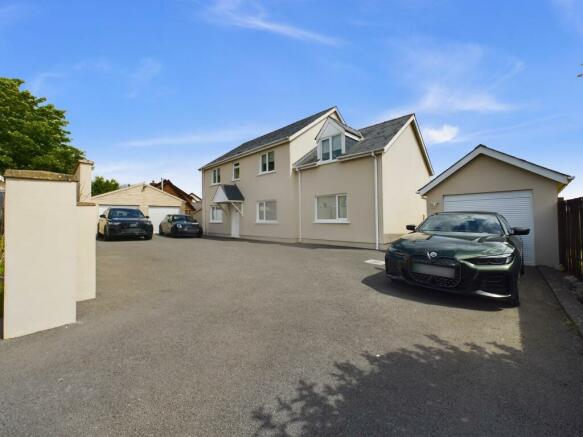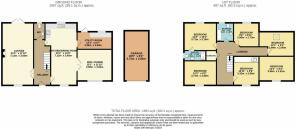Catherine's Gate, Merlins Bridge, SA61

- PROPERTY TYPE
Detached
- BEDROOMS
6
- BATHROOMS
3
- SIZE
1,787 sq ft
166 sq m
- TENUREDescribes how you own a property. There are different types of tenure - freehold, leasehold, and commonhold.Read more about tenure in our glossary page.
Freehold
Key features
- Large Detached Family Home
- Well-Presented, Spacious & Versatile Accommodation
- 5 to 6 Bedrooms, 2 to 3 Reception Rooms
- Large Driveway & Rear Garden
- Spectacular Countryside Views
- Detached Single Garage, Detached Wooden Double Garage With Electric Roller Doors
- External Garden Spa Room With Jacuzzi, Hot Tub & Sun Bed
- Ideal Location - Edge of Haverfordwest Town Centre
- No Onward Chain
Description
Blackbear would like to introduce 15 Catherine’s Gate to the open market, a substantial detached family home enviably positioned within a desirable cul-de-sac located on the periphery of Haverfordwest town centre. 15 Catherine’s Gate provides a wonderful turn-key opportunity to reach the market, an extremely spacious and versatile large family home which offers; 6 bedrooms, 2 reception rooms, 2 bathrooms, WC, utility room, kitchen dining room, spa room, multiple out buildings and more. Tucked away within a private position offering a generous corner plot with spectacular countryside views over neighbouring fields and across to the Preseli Hills in the distance.
The accommodation enters to a welcoming hallway running through the heart of the home and provides stairs to the first floor accommodation as well as a separate WC. Double doors to the left of the hallway lead to the large lounge which runs the full length of the property and offers a window to the fore and French doors to the rear taking in the breath taking views. Leading to the right from the hallway you are greeted by a modern open plan kitchen dining room with double doors leading to a further snug / reception room which all effortlessly combine to provide a wonderful social hub to this home. An ever useful utility room can be accessed from the kitchen area and also provides access out to the rear garden. The large landing area provides access to the first floor accommodation which comprises; 6 bedrooms, including master en suite shower room and a stylish family bathroom. All 6 of the bedrooms are doubles with 3 positioned to the rear offer beautiful countryside views.
Externally, the property offers much more, to the fore there is a large tarmac driveway with ample parking for 10+ vehicles, a detached single garage, detached wooden double garage with electric roller shutter doors and an external shed. The property offers the most amazing garden spa room which houses the hot tub, sauna and sun bed and overlooks neighbouring countryside. The large rear garden is mainly laid to lawn with a large paved seating area to enhance the beautiful outlook and offers a wonderful haven to enjoy summer afternoons and evenings.
Tenure: Freehold
Services: We are advised that all mains services are connected.
Local Authority: Pembrokeshire County Council
Council Tax: Band F
EPC Rating: C
EPC Rating: C
Lounge
7.12m x 3.6m
Kitchen Dining Room
7.12m x 3.6m
Snug / Reception Room
3.99m x 3.6m
Utility Room
3.99m x 2m
Bedroom 1
3.71m x 3.16m
En Suite
2.51m x 1.17m
Bedroom 2
3.32m x 2.9m
Bedroom 3
3.71m x 2.8m
Bedroom 4
399m x 281m
Bedroom 5
2.9m x 2.73m
Bedroom 6
3.99m x 2.8m
Bathroom
2.11m x 1.95m
Parking - Garage
Detached Single Garage
- COUNCIL TAXA payment made to your local authority in order to pay for local services like schools, libraries, and refuse collection. The amount you pay depends on the value of the property.Read more about council Tax in our glossary page.
- Band: F
- PARKINGDetails of how and where vehicles can be parked, and any associated costs.Read more about parking in our glossary page.
- Garage
- GARDENA property has access to an outdoor space, which could be private or shared.
- Private garden
- ACCESSIBILITYHow a property has been adapted to meet the needs of vulnerable or disabled individuals.Read more about accessibility in our glossary page.
- Ask agent
Energy performance certificate - ask agent
Catherine's Gate, Merlins Bridge, SA61
NEAREST STATIONS
Distances are straight line measurements from the centre of the postcode- Haverfordwest Station1.2 miles
- Johnston Station2.3 miles
- Milford Haven Station5.8 miles
About the agent
Blackbear is a forward thinking estate agency covering West Wales. Focusing on immaculate property presentation and a personal service, our team is passionate about West Wales and everything that makes it so wonderful.
Our office in 2B Quay Street, Haverfordwest, SA61 1BG is a modern space allowing sellers and buyers alike the opportunity to come and discuss plans with us.
Industry affiliations

Notes
Staying secure when looking for property
Ensure you're up to date with our latest advice on how to avoid fraud or scams when looking for property online.
Visit our security centre to find out moreDisclaimer - Property reference f12ad08e-c6fe-42f1-8f2a-977c7bd74d6e. The information displayed about this property comprises a property advertisement. Rightmove.co.uk makes no warranty as to the accuracy or completeness of the advertisement or any linked or associated information, and Rightmove has no control over the content. This property advertisement does not constitute property particulars. The information is provided and maintained by Blackbear, Swansea. Please contact the selling agent or developer directly to obtain any information which may be available under the terms of The Energy Performance of Buildings (Certificates and Inspections) (England and Wales) Regulations 2007 or the Home Report if in relation to a residential property in Scotland.
*This is the average speed from the provider with the fastest broadband package available at this postcode. The average speed displayed is based on the download speeds of at least 50% of customers at peak time (8pm to 10pm). Fibre/cable services at the postcode are subject to availability and may differ between properties within a postcode. Speeds can be affected by a range of technical and environmental factors. The speed at the property may be lower than that listed above. You can check the estimated speed and confirm availability to a property prior to purchasing on the broadband provider's website. Providers may increase charges. The information is provided and maintained by Decision Technologies Limited. **This is indicative only and based on a 2-person household with multiple devices and simultaneous usage. Broadband performance is affected by multiple factors including number of occupants and devices, simultaneous usage, router range etc. For more information speak to your broadband provider.
Map data ©OpenStreetMap contributors.




