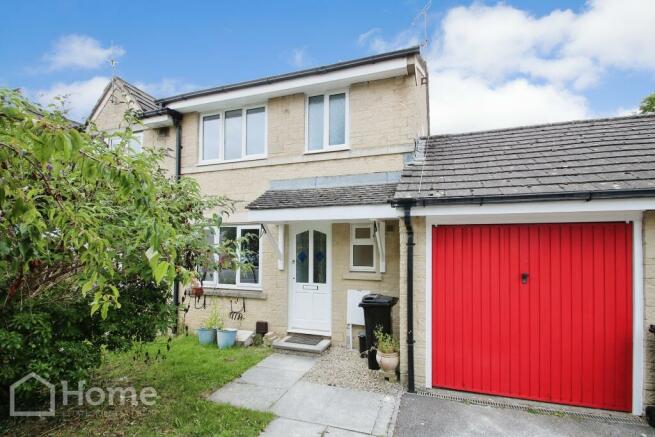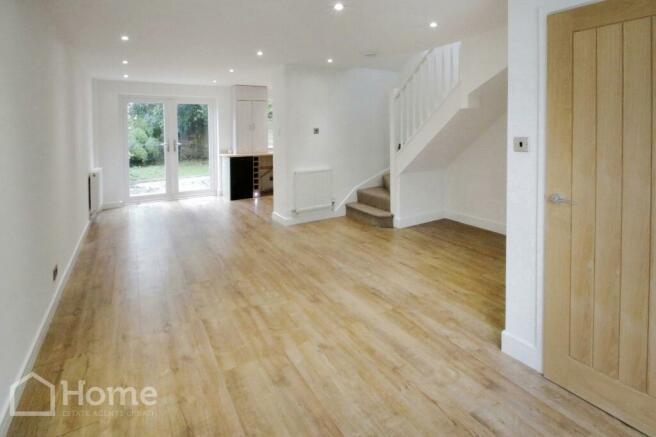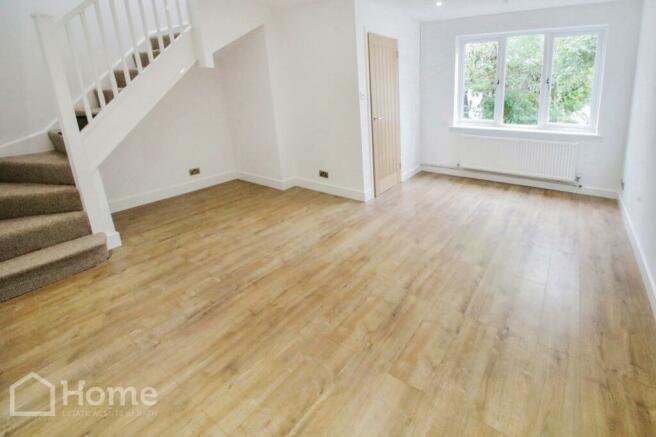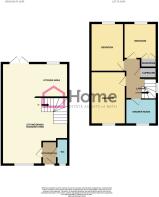Meadow Drive, Bath, Somerset, BA2

- PROPERTY TYPE
End of Terrace
- BEDROOMS
3
- SIZE
Ask agent
- TENUREDescribes how you own a property. There are different types of tenure - freehold, leasehold, and commonhold.Read more about tenure in our glossary page.
Freehold
Key features
- End of terrace home
- 3 bedrooms
- Sought after location
- Private driveway
- Private gardens
- Garage
- Recently refurbished
- Great schooling around
- No onward chain
- Early viewings advised
Description
Phone to view.
NO ONWARD CHAIN.
Storm Porch:
With leaded light and stain glass front door to:-
Entrance Hall:
Radiator, laminate flooring, boxed consumer unit, telephone point, LED downlights, oak door to lounge/diner and oak door to:-
Cloakroom:
White suite of low flush WC, wash hand basin with monochrome mixer tap with vanity unit under, chrome towel radiator, extractor fan, double glazed window to front aspect, LED downlights, laminate flooring.
Lounge/Dining Room: 7.88m(max) x 4.63m(max)
Open plan 'L' shaped room with stairs rising to first floor landing, double glazed window to front aspect, 2x radiator, TV point, laminate flooring, LED downlights.
Dining Area:
Radiator, LED downlights, double glazed double doors to rear aspect, laminate flooring.
Kitchen Area: 2.64m x 2.00m
Opening from dining area, bespoke hand-built kitchen with inset stainless steel sink unit with swan neck mixer tap over, fitted oak work tops, inset Hotpoint induction hob with matching Hotpoint fan assisted electric oven below, glass splashback with stainless steel canopy extractor fan over. Full range of base level cupboards and drawers and matching wall units with under pelmet LED lighting, 'Metro' style tiled splashbacks, matching cabinet housing gas Worcester combi boiler, fitted Electra dishwasher, space for fridge freezer and space and plumbing for washing machine, laminate flooring, LED down lights, double glazed window to rear aspect.
First Floor Landing:
Double glazed window to side aspect, painted balustrade, access to loft, LED downlights, over stairs storage cupboard with shelving, oak doors to :-
Bedroom: 4.11m x 2.70m
Double glazed window to front aspect, radiator, TV point, LED downlights.
Bedroom: 3.70m x 2.50m
Double glazed window to rear aspect, radiator, LED downlights.
Bedroom: 2.71m x 1.96m
Double glazed window to rear aspect, radiator, over stairs fitted wardrobe, LED downlights.
Shower Room:
Large walk in shower cubicle with glass shower screen, mixer shower with large rose and additional shower attachment, white wash hand basin with monochrome mixer tap and vanity unit under, low flush WC, tiled splashbacks, extractor fan, 'ladder' chrome towel radiator, double glazed window to front aspect, LED downlights.
Parking/Garage:
Off road parking for one car and access to attached single garage with up and over door.
Front garden:
Mature open plan gardens to the front with established buddleia and shrubs.
Rear Garden:
Rear garden laid to lawn with mature shrubs and trees, timber sleeper patio area, panelled fencing, side garden with path and access via personal door to the garage.
Disclaimer
Please note that these particulars do not constitute or form part of an offer or contract, nor may they be regarded as representations. All interested parties must verify their accuracy and your solicitor must verify tenure/lease information, fixtures and fittings and planning/ building regulation consents. All dimensions are approximate and quoted for guidance only. Reference to appliances and/or services does not imply that they are necessarily in working order or fit for the purpose.
Brochures
Brochure 1- COUNCIL TAXA payment made to your local authority in order to pay for local services like schools, libraries, and refuse collection. The amount you pay depends on the value of the property.Read more about council Tax in our glossary page.
- Ask agent
- PARKINGDetails of how and where vehicles can be parked, and any associated costs.Read more about parking in our glossary page.
- Yes
- GARDENA property has access to an outdoor space, which could be private or shared.
- Yes
- ACCESSIBILITYHow a property has been adapted to meet the needs of vulnerable or disabled individuals.Read more about accessibility in our glossary page.
- Ask agent
Energy performance certificate - ask agent
Meadow Drive, Bath, Somerset, BA2
NEAREST STATIONS
Distances are straight line measurements from the centre of the postcode- Oldfield Park Station1.8 miles
- Bath Spa Station1.9 miles
- Freshford Station3.4 miles
Explore area BETA
Bath
Get to know this area with AI-generated guides about local green spaces, transport links, restaurants and more.
Powered by Gemini, a Google AI model
Notes
Staying secure when looking for property
Ensure you're up to date with our latest advice on how to avoid fraud or scams when looking for property online.
Visit our security centre to find out moreDisclaimer - Property reference 4MeadowDrive. The information displayed about this property comprises a property advertisement. Rightmove.co.uk makes no warranty as to the accuracy or completeness of the advertisement or any linked or associated information, and Rightmove has no control over the content. This property advertisement does not constitute property particulars. The information is provided and maintained by @Home Estate Agents, Bath. Please contact the selling agent or developer directly to obtain any information which may be available under the terms of The Energy Performance of Buildings (Certificates and Inspections) (England and Wales) Regulations 2007 or the Home Report if in relation to a residential property in Scotland.
*This is the average speed from the provider with the fastest broadband package available at this postcode. The average speed displayed is based on the download speeds of at least 50% of customers at peak time (8pm to 10pm). Fibre/cable services at the postcode are subject to availability and may differ between properties within a postcode. Speeds can be affected by a range of technical and environmental factors. The speed at the property may be lower than that listed above. You can check the estimated speed and confirm availability to a property prior to purchasing on the broadband provider's website. Providers may increase charges. The information is provided and maintained by Decision Technologies Limited. **This is indicative only and based on a 2-person household with multiple devices and simultaneous usage. Broadband performance is affected by multiple factors including number of occupants and devices, simultaneous usage, router range etc. For more information speak to your broadband provider.
Map data ©OpenStreetMap contributors.






