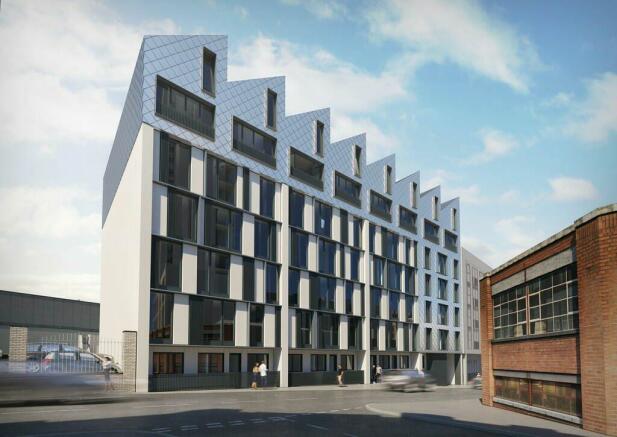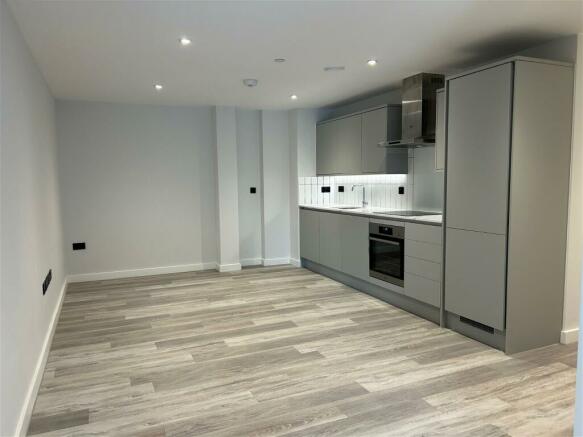
Apex Lofts, Digbeth

- PROPERTY TYPE
Apartment
- BEDROOMS
2
- BATHROOMS
2
- SIZE
677 sq ft
63 sq m
Key features
- Residents Gym and Rooftop Garden
- Fully Equipped Open Plan Kitchen
- Two Bedrooms
- Bathroom and En-Suite Shower Room
- Spacious Open Plan Lounge/Diner
- Double Glazing
- WiFi Enabled Electric Panel Heaters
- Great Central Location
- Predicted Higher Capital Growth
- Courtyard and Cycle Storage
Description
FACT SHEET • Higher capital Growth
• Great central location
• Walk to hs2/city
• Unique design
• Ready
Apex Lofts has been designed with a core focus on occupier demand, through architectural innovation, pioneering integration and exceptional specification.
The building, which offers a selection of 80 well-designed one, two bedroom and 'Skyloft apartments', is arranged over nine levels, providing stunning views across Birmingham's iconic skyline. Facilities offered in this development include cycle storage, resident's gym and rooftop garden. All apartments are generous in their dimensions and will be delivered with fully-fitted kitchens and bathrooms, complete with high-end branded appliances.
Apex- Highlights
80 New Contemporary Apartments
• One Bed, Two Bed and 'Executive Skyloft' Duplex Apartments
• Prices starting from £219,000
• One Beds between 539-580 SqFt
• Two Beds and Skylofts between 660-1080 SqFt
• Dynamic design and highly refined specifications
• TV and telephone sockets to living rooms and bedrooms
• Living room socket sky+ enabled
• WIFI enabled electric panel heaters
• Reconstituted stone worktops
• AEG integrated electric appliances
• Landscaped communal courtyard and sky garden
Location: Apex Lofts, 50 Warwick Street, Birmingham B12 0NH
Recognised as Birmingham's most contemporary district "The Shoreditch of Birmingham", Digbeth was once the industrial heart of the city and has since evolved into the second city's creative quarter; a hub of culture, innovation and independent business.
Digbeth has all of the qualities that make it a perfect location for residents to live or as buy-to-let investment. As a vital area at the heart of Birmingham city centre, Digbeth is much more affordable than neighbouring suburbs. It has experienced incredible property price growth of 401% in the last 20 years, with a bright future. The Smithfield Masterplan will see an injection of over £1.5 billion into the creative district and transform the region. Over the 15 year masterplan, Birmingham Smithfield will add £470 million GVA to the local economy, and create nearly 3,000 new jobs.
1. Annual average growth rate of 5-10% since 2015- Knight Frank
2. Digbeth's secondary market asking prices increased by 38% in 2019- Home track
3. New build units 60% cheaper than in London
4. FDI to Birmingham reached £1.4 billion in 2019
5. Largest financial hub outside of London, with over 1mill jobs
6. Estimated house price growth (2020-2023) +23.5%
7. HS2 will travel to London in 49 minutes
Developer- 10M
Developed by 10M Group. A leading boutique residential property development company in the UK. Committed to mindful development with design and quality at their core. 10M have developed some of the most significant architectural homes and apartments of the last decade, now with over £100,000,000 of development acquired or under contract in Birmingham. "From land acquisition, through to planning and completion, our hands-on approach combined with a sharp eye on quality enable us to create handsome, functional spaces with a delightful edge".
Please do not hesitate to request any further details.
ENTRANCE HALLWAY A long hallway leading to bedrooms, bathroom and the kitchen/diner/lounge - Cupboard with double doors housing hot water cylinder, laminate flooring. Video intercom, panel radiator
OPEN PLAN KITCHEN/DINER/LOUNGE
Kitchen/Diner - Fitted with a range of wall and base units with stone effect work tops, splashback tiling, integrated dishwasher, washer dryer, fridge freezer, electric hob with stainless steel chimney hood, electric fan assisted oven, laminate flooring,
Lounge - 1 large double glazed windows and double glazed door leading out to the balcony. panel radiator, laminate flooring
BEDROOM ONE Double glazed window and double glazed door to balcony, radiator, door to en-suite bathroom
EN-SUITE BATHROOM Part tiling to walls and tiled floor, panelled bath with electric shower over and glass door, wash basin in vanity unit with drawer space and fitted mirror over, low level WC, downlighters, heated towel rail,
BEDROOM TWO Having double glazed window, radiator
BATHROOM Having panelled bath with electric shower over being fully tiled with glass shower door, Wash basin in vanity unit with draw space beneath and fitted mirror over low level wc, heated towel rail, tiled floor, part tiling to walls
- COUNCIL TAXA payment made to your local authority in order to pay for local services like schools, libraries, and refuse collection. The amount you pay depends on the value of the property.Read more about council Tax in our glossary page.
- Ask agent
- PARKINGDetails of how and where vehicles can be parked, and any associated costs.Read more about parking in our glossary page.
- On street
- GARDENA property has access to an outdoor space, which could be private or shared.
- Back garden
- ACCESSIBILITYHow a property has been adapted to meet the needs of vulnerable or disabled individuals.Read more about accessibility in our glossary page.
- Ask agent
Energy performance certificate - ask agent
Apex Lofts, Digbeth
NEAREST STATIONS
Distances are straight line measurements from the centre of the postcode- Bordesley Station4.9 miles
- Birmingham Moor Street Station5.7 miles
- Birmingham New Street Station5.7 miles
About the agent
Smart New Homes is a specialist division of the Smart Homes group of companies that specialises in selling new properties and has been responsible for selling many local developments with local property developers.
We work with developers from conception to completion and are incredibly passionate and knowledgeable about all developments. Each development has a dedicated team who works with our clients every step of the way when purchasing their new home. We are renowned for our proacti
Industry affiliations

Notes
Staying secure when looking for property
Ensure you're up to date with our latest advice on how to avoid fraud or scams when looking for property online.
Visit our security centre to find out moreDisclaimer - Property reference S997036. The information displayed about this property comprises a property advertisement. Rightmove.co.uk makes no warranty as to the accuracy or completeness of the advertisement or any linked or associated information, and Rightmove has no control over the content. This property advertisement does not constitute property particulars. The information is provided and maintained by Smart Homes, New Homes, Shirley. Please contact the selling agent or developer directly to obtain any information which may be available under the terms of The Energy Performance of Buildings (Certificates and Inspections) (England and Wales) Regulations 2007 or the Home Report if in relation to a residential property in Scotland.
*This is the average speed from the provider with the fastest broadband package available at this postcode. The average speed displayed is based on the download speeds of at least 50% of customers at peak time (8pm to 10pm). Fibre/cable services at the postcode are subject to availability and may differ between properties within a postcode. Speeds can be affected by a range of technical and environmental factors. The speed at the property may be lower than that listed above. You can check the estimated speed and confirm availability to a property prior to purchasing on the broadband provider's website. Providers may increase charges. The information is provided and maintained by Decision Technologies Limited. **This is indicative only and based on a 2-person household with multiple devices and simultaneous usage. Broadband performance is affected by multiple factors including number of occupants and devices, simultaneous usage, router range etc. For more information speak to your broadband provider.
Map data ©OpenStreetMap contributors.




