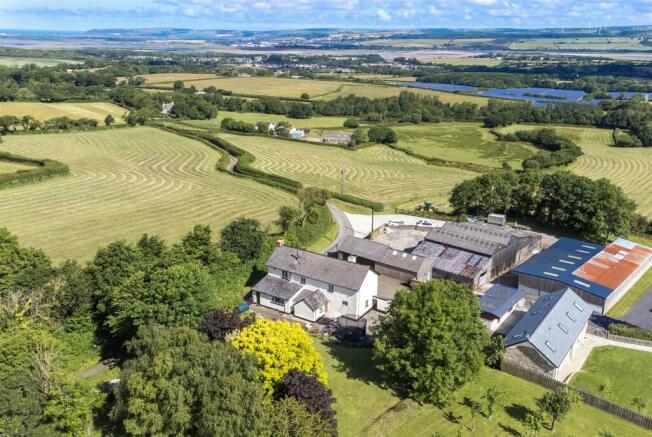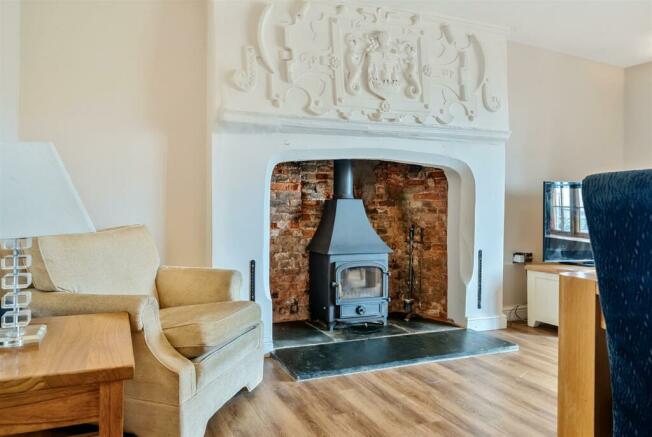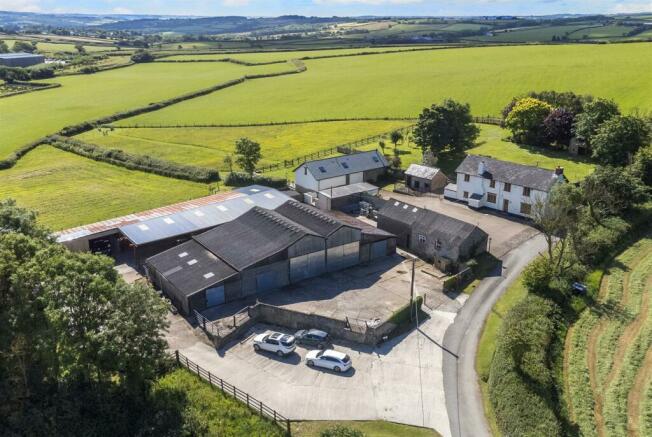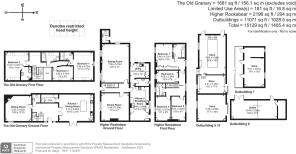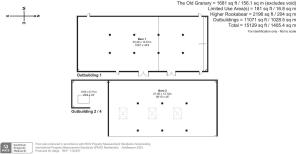
Lydacott, Barnstaple

- PROPERTY TYPE
Detached
- BEDROOMS
7
- BATHROOMS
5
- SIZE
Ask agent
- TENUREDescribes how you own a property. There are different types of tenure - freehold, leasehold, and commonhold.Read more about tenure in our glossary page.
Freehold
Key features
- Fine 4 Bedroom detached Grade II Listed farmhouse
- Superb 3 bedroom detached period holiday barn.
- Character building with PP for further 2 bed holiday unit.
- Extensive range of Atcost barns with potential.
- Buildings cover over 11,000 sq ft.
- 4.7 Acres of garden, pasture, yard.
- At end of no through country lane.
- Good income & potential for more.
- House - Council Tax Band F. Business Rates on Barn.
- Freehold
Description
Situation & Amenities - Higher Rookabear and The Old Granary, enjoy the best of all worlds, being well detached, at the end of a ‘no through’ country lane, on high ground, enjoying far reaching views over open countryside, across Barnstaple, the Taw Estuary, towards Saunton and out to Hartland Point in one direction, and across to Exmoor in the other. At the same time the property is just over three miles from Barnstaple town centre, and just over 1 ½ miles from Roundswell, where local amenities include a Sainsbury’s supermarket. Barnstaple houses the area’s main business, commercial, leisure and shopping venue, as well as live theatre and District Hospital. In the opposite direction, the small market town of Bideford is around six miles. Instow, one of North Devon’s premier estuary and coastal villages, renowned for its beach, The Taw Estuary and Yacht Club is around three miles. Within round 30 minutes by car are the favoured sandy, surfing beaches of Croyde, Putsborough, Saunton (also with championship golf course) and Woolacombe, as well as Exmoor National Park. The North Devon Link Road is nearby and affords access through to Tiverton, in around 45 minutes or so, and from where dual carriageway access leads to Junction 27 of the M5 motorway. There is also the Parkway railway station from where London (Paddington) can be reached in just over two hours. The area is well served by excellent state and private schools including the notable West Buckland School. The nearest international airports are at Bristol and Exeter.
Description - The ‘estate’ comprises a number of components, which include; Higher Rookabear: a substantial detached period farmhouse, which presents painted rendered and brick/stone elevations beneath a slate roof. The property is Grade II listed of architectural and historic importance and displays some notable period features which include exposed beams, feature fireplaces and an impressive, ornate, early English plaster over mantle. The accommodation is well presented and arranged over two floors. The house is set in well-tended gardens, with an established orchard.
The Old Granary is a superb, detached barn conversion presenting elevations of painted render and exposed stone, with double glazed windows and doors throughout, beneath a slate roof. The barn was converted around 2019 by the current owners, to a high specification. The planning reference under North Devon Council is 62947 and this current consent states “The development hereby permitted, should not be used otherwise than for the provision of short let, holiday accommodation. The property shall not be occupied as a permanent dwelling and shall not be occupied by any one person for a period exceeding 28 days in any calendar year.” This produces a healthy income and the majority of the contents are available subject to negotiation. From the barn there are fine, uninterrupted views over open countryside towards Barnstaple in the distance.
The Milking Parlour and store have consent under North Devon Council planning reference 62700 (decision date 11th August 2017), for conversion to form one unit of holiday accommodation, which would provide for two bedrooms etc. We understand that works have been commenced and that this consent is therefore likely to be protected ad infinitum.
Other outbuildings include a stable block and detached stone store. Otherwise, there are two very substantial, modern, Atcost, or similar, barns which can be separately accessed and may have potential, if made redundant, for conversion to additional residential accommodation (subject to any necessary planning permission being obtained).
Other than the gardens there are two pasture fields and in all the grounds amount to around 4.7 acres.
All in all, the property would appear to lend itself to a variety of potential uses, including multi-generation family use (if the consents on the secondary units are tweaked), a small holiday complex, equestrian, wedding venue, retreat etc. Furthermore, there appears to be potential for further development subject to necessary consents.
Higher Rookabear - GROUND FLOOR
Half glazed front door to ENTRANCE HALL wood effect flooring, exposed stone wall. SITTING ROOM a fine double aspect period room with lofty beamed ceiling, period inglenook fireplace with bresummer beam, bread oven, fitted bench seating, five wall lights. DINING ROOM large ornamental period fireplace with early English plaster over mantle (dated 1630), depicting the arms of the company of Spanish merchants. Fitted wood burner, wood effect flooring, exposed beams, window to front allowing views down the valley towards the estuary. KITCHEN/BREAKFAST ROOM good range of modern units in a white theme, topped by oak worksurfaces, incorporating single drainer sink unit, fitted appliances including NEFF oven, NEFF ceramic hob, extractor fan. There is plumbing for washing machine, space for American style fridge/freezer, the Redfyre range provides for heating, cooking and domestic hot water and is in effect the boiler for the main house. Space for breakfast table, half glazed stable door to outside, tiled flooring. UTILITY ROOM excellent range of modern units in a grey theme, topped by oak work surfaces and incorporating a Belfast sink, appliance space, plumbing for washing machine, wood effect flooring, half glazed door to outside. CLOAKROOM low level WC, wash hand basin, wood effect flooring.
FIRST FLOOR
LANDING. BEDROOM 1 double aspect room with fine views, built-in wardrobe to one wall. EN-SUITE BATHROOM panelled bath, low level WC, corner shower cubicle, pedestal wash basin, heated towel rail/radiator, illuminated wall mirror, mirror fronted medicine cabinet. BEDROOM 2 window to front, fine views. BEDROOM 3 window to rear. BEDROOM 4 window to front, fine views. FAMILY BATHROOM panelled bath, Mira shower above, pedestal wash basin, low level WC, illuminated wall mirror.
The Old Granary - GROUND FLOOR
Half glazed door to spacious RECEPTION HALL overlooked by galleried landing, coat hooks, engineered oak style flooring. CLOAKROOM low level WC, wash hand basin, heated towel rail/radiator, wall mirror. SITTING ROOM with wood burner on slate hearth with bressumer beam above, engineered oak style flooring. From the entrance hall a pair of glazed oak framed doors lead to the KITCHEN/DINING ROOM excellent range of contemporary units in a grey theme, topped by marble effect quartz work surfaces, incorporating Belfast sink, electric oven and induction hob, built in microwave, fridge, freezer, dishwasher, coffee machine and an island unit/breakfast bar with wine cooler and bar stools. Ample space for dining table, engineered oak style flooring, pair of French doors to front garden. UTILITY ROOM with marble effect work surfaces, Worcester oil fired boiler for underfloor heating and domestic hot water, plumbing for washing machine, broom cupboard, plant cupboard, similar flooring to the kitchen. An oak staircase rises to the first floor.
FIRST FLOOR
Large LANDING AREA a bright yet peaceful spot to sit and read. The sleeping accommodation comprises THREE BEDROOMS. These are made up of one king size room with an EN-SUITE SHOWER ROOM with a shower and WC. One twin room and a further kingsize room with EN-SUITE BATHROOM with bath and WC. The FAMILY BATHROOM completes the accommodation and has a bath, separate shower and WC.
OUTSIDE (The Old Granary)
There is a private ENCLOSED GARDEN with TERRACE, picnic bench. Large enclosed seeded lawn. Gate leads across the adjacent paddock to the CHILDRENS PLAY AREA with swings and climbing frame. The property is approached by its own private driveway and has designated lit parking for up to three vehicles.
Outside - Nearest to the front of the main farmhouse, a herringbone brick drive/courtyard provides ample parking and turning space. Nearest to the house is a GARDENERS WC, DETACHED STONE STORE and the FORMER STABLE BLOCK. Directly opposite the house is the DETACHED SINGLE-STOREY FORMER MILKING PARLOUR which currently incorporates garaging, workshops and stores. The GARDENS are mainly arranged to the rear of the house. There is a large TERRACE above which has a well-stocked border with stone retaining wall and raised oil tank. There are then sweeping lawns, a deep bank of trees and shrubbery, two separate five bar gates leading onto a green lane in the ownership of the property. Beyond the garden is a well-tended ORCHARD. Adjacent to the garden fence is yet another five-bar gate and access to the UPPER FIELD. The LOWER PADDOCK is approached via the yard nearest to the modern barns. The REAR GARDEN also features a treehouse and SMALL DETACHED STONE STORE. There are attractive Victorian coach lamps, which light the driveway at night.
The Barns - Below the top courtyard is a SECONDARY YARD, approached independently via a five-bar gate with separate pedestrian gate to one side, which leads to a range of interlinking MODERN ATCOST BARNS, as shown on the accompanying floorplans. Adjacent is a third access to another very substantial STEEL FRAMED BARN, once again shown on the accompanying floorplans. These buildings offer potential for a variety of uses (subject to any necessary planning permission), possibly even a livery business or similar, keeping visitors away from the house itself.
Local Authority - North Devon District Council. . Northdevon.gov.uk
Services - Mains electricity and water. separate oil-fired central heating systems for the main house and barn. Private drainage system. According to Ofcom mobile signal is likely to be limited at the property. For more information please see the Ofcom website: checker.ofcom.org.uk
Directions - From Barnstaple town centre continue out over the old bridge, and up Sticklepath Hill. At the Cedars roundabout, take the first turning on the left and proceed to the next roundabout. Take the third exit on the right, signed Holmacott and Eastleigh. Follow this road, onto The Old Bideford Road. Continue for a short distance and after passing the ‘Gardeners Delight Nursery’, take the next left hand turn into a ‘no through’ lane. Continue under the bridge, passing the thatch cottage on your left and onto the end of the lane where Higher Rookabear will be found.
WHAT3WORDS///dozens.really.undertook
Brochures
Lydacott, Barnstaple- COUNCIL TAXA payment made to your local authority in order to pay for local services like schools, libraries, and refuse collection. The amount you pay depends on the value of the property.Read more about council Tax in our glossary page.
- Band: F
- PARKINGDetails of how and where vehicles can be parked, and any associated costs.Read more about parking in our glossary page.
- Yes
- GARDENA property has access to an outdoor space, which could be private or shared.
- Yes
- ACCESSIBILITYHow a property has been adapted to meet the needs of vulnerable or disabled individuals.Read more about accessibility in our glossary page.
- Ask agent
Lydacott, Barnstaple
NEAREST STATIONS
Distances are straight line measurements from the centre of the postcode- Barnstaple Station2.3 miles
- Chapleton Station4.5 miles
About the agent
Stags estate and letting agents office in Barnstaple is in a high profile location, centrally situated close to Butcher's Row and the Pannier Market, and diagonally opposite the Queens Theatre. The office conducts the sale and letting of all town, village and country property and land throughout North Devon.
As the regional office, Barnstaple works closely with Stags' two other North Devon offices at Bideford and South Molton. The Barnstaple office covers an area from Instow to West Exm
Industry affiliations




Notes
Staying secure when looking for property
Ensure you're up to date with our latest advice on how to avoid fraud or scams when looking for property online.
Visit our security centre to find out moreDisclaimer - Property reference 33224787. The information displayed about this property comprises a property advertisement. Rightmove.co.uk makes no warranty as to the accuracy or completeness of the advertisement or any linked or associated information, and Rightmove has no control over the content. This property advertisement does not constitute property particulars. The information is provided and maintained by Stags, Barnstaple. Please contact the selling agent or developer directly to obtain any information which may be available under the terms of The Energy Performance of Buildings (Certificates and Inspections) (England and Wales) Regulations 2007 or the Home Report if in relation to a residential property in Scotland.
*This is the average speed from the provider with the fastest broadband package available at this postcode. The average speed displayed is based on the download speeds of at least 50% of customers at peak time (8pm to 10pm). Fibre/cable services at the postcode are subject to availability and may differ between properties within a postcode. Speeds can be affected by a range of technical and environmental factors. The speed at the property may be lower than that listed above. You can check the estimated speed and confirm availability to a property prior to purchasing on the broadband provider's website. Providers may increase charges. The information is provided and maintained by Decision Technologies Limited. **This is indicative only and based on a 2-person household with multiple devices and simultaneous usage. Broadband performance is affected by multiple factors including number of occupants and devices, simultaneous usage, router range etc. For more information speak to your broadband provider.
Map data ©OpenStreetMap contributors.
