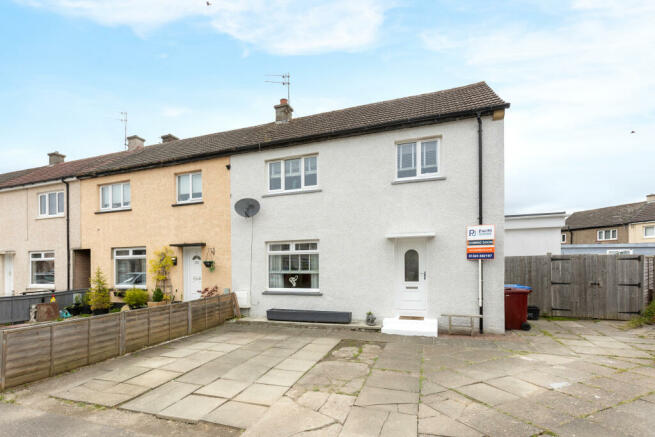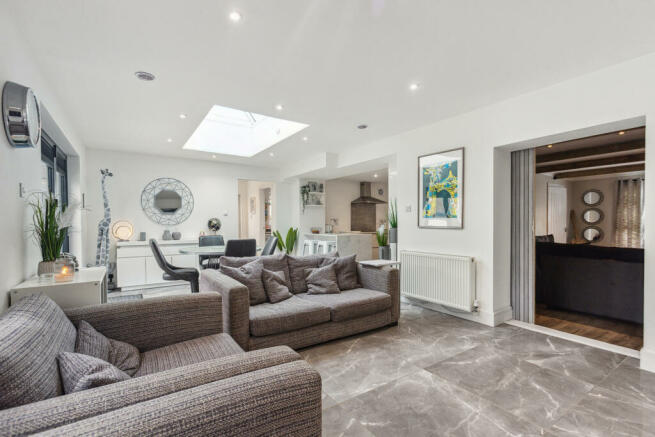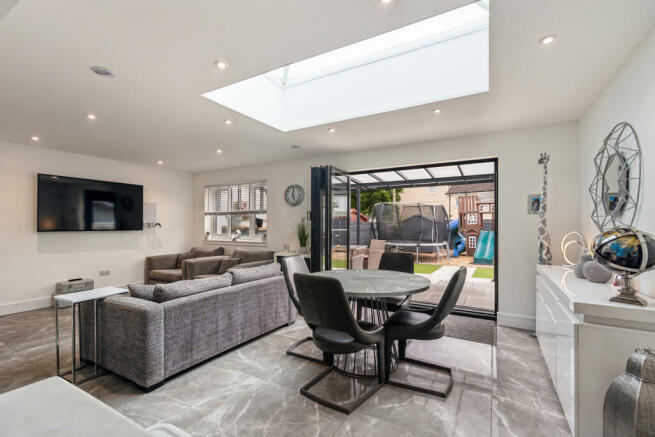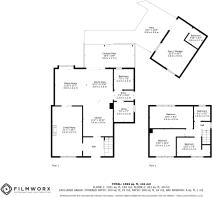6 Smallburn Place, Grangemouth, FK3

- PROPERTY TYPE
End of Terrace
- BEDROOMS
3
- BATHROOMS
2
- SIZE
Ask agent
- TENUREDescribes how you own a property. There are different types of tenure - freehold, leasehold, and commonhold.Read more about tenure in our glossary page.
Freehold
Key features
- Extended family home on a generous corner plot
- Quiet cul-de-sac position
- Bright living room/bedroom four
- Impressive open plan kitchen/dining/family room
- Modern kitchen with sleek handleless cabinets
- Dining area with bi-fold doors to the garden
- Family space enjoying a peaceful garden aspect
- Utility room
- Ground floor bath/steam room
- Three sizeable bedrooms
Description
Set back from the road, behind a paved driveway, this extended, end-terraced home has been modernised throughout and presented to the market in walk in condition. The home’s entrance opens into a welcoming hallway with fresh décor paired with matt grey nonslip tiles, setting the tone for the accommodation to follow. On your left you are drawn into the living room, a beautifully presented room with stylish décor including a feature wall with fireplace, modern 12 mm oak laminate flooring and a generous footprint with space for various furniture configurations. If desired this room could be easily converted to create a fourth bedroom. Accessed from both the hallway and lounge you step into the impressive extended area of this home, the contemporary design with high vaulted ceiling, Bluetooth roof speakers and colour changing lights creates a sense of openness and grandeur, however your eye is immediately drawn to the bi-fold glass doors opening to the garden maximising the seamless connection between the indoors and outdoors. This area features an open-plan layout, combining a living area, dining space and kitchen
The kitchen showcases a minimalist aesthetic with clean lines, sleek cabinets, and a seamless integration of high-end appliances. The modern handleless styled cabinets are framed by a Minerva worktop, two eye level integrated ovens, glass five ring hob, integrated large fridge, freezer, and slimline dishwasher. The open plan layout provides a contemporary and versatile space with large porcelain tiles with underfloor heating for ultimate comfort. Our clients have cleverly created zones with the family area providing a comfortable relaxing space, and the best seat in the house to view the garden. The dining space creates a welcoming and functional area for hosting gatherings or enjoying family mealtimes and the bifold doors opening to the paved undercover patio. A hallway off the extension gives access to a family bathroom, boasting a bath with overhead shower, which doubles as a steam room, toilet, and sink set within a vanity unit. Finally completing the ground floor is the utility room with space for a washing machine, tumble dryer, and fridge freezer. Door to the side patio area of the garden.
Upstairs a carpeted landing provides access to three sizeable bedrooms, each room is beautifully presented, bright, and airy, offering generous floorspace for bedside furnishings, study/vanity areas and space for freestanding wardrobes. The principal bedroom enjoys a peaceful garden aspect, whilst bedrooms two and three are positioned to the front of the house. Completing this stunning property is the stylish family bathroom, featuring a modern three-piece suite, which includes a bath, thermostatic shower, toilet, and sink. Gas central heating and double glazing provide all year-round comfort.
Outdoors, the rear garden is a haven for the whole family, landscaped to include a large, paved patio with pergola ensuring all year-round use of the outdoor space, and perfect for dining or relaxing with a few drinks from the bar area, artificial lawn, and chipped area ideal for kids’ garden equipment whether that be a trampoline, slide or swing set, there is space for it all. Soak up the sunshine on raised decked and paved patios, the perfect spot to enjoy the sunshine and outdoor entertaining. The summer house extends this stunning family home, providing a fantastic outdoor space whether you prefer a gym in your own garden, a work from home set up, or a quiet spot to relax, this offers it all with the additional benefit of a shower room with corner shower cubicle, toilet and sink, the sofa is included in the sale.
PROPERTY FACTS
Home Report Valuation: £210,000
EPC rating: C
Council Tax band: B
Central Heating: Gas central heating and underfloor heating to the extension
Glazing: Double glazed
Included in sale: All floor coverings, light fittings, blinds, integrated appliances, and summerhouse.
- COUNCIL TAXA payment made to your local authority in order to pay for local services like schools, libraries, and refuse collection. The amount you pay depends on the value of the property.Read more about council Tax in our glossary page.
- Ask agent
- PARKINGDetails of how and where vehicles can be parked, and any associated costs.Read more about parking in our glossary page.
- Driveway
- GARDENA property has access to an outdoor space, which could be private or shared.
- Yes
- ACCESSIBILITYHow a property has been adapted to meet the needs of vulnerable or disabled individuals.Read more about accessibility in our glossary page.
- Ask agent
Energy performance certificate - ask agent
6 Smallburn Place, Grangemouth, FK3
NEAREST STATIONS
Distances are straight line measurements from the centre of the postcode- Polmont Station1.6 miles
- Falkirk Grahamston Station2.9 miles
- Falkirk High Station3.4 miles
About the agent
Full-Service Estate and Letting Agents in Glasgow, West Scotland & Beyond
Pacitti Jones combines the property expertise of an established and successful estate and letting agent with the integrity and professional standards of a law firm to deliver an exceptional property service.
We are a full-service estate and letting agency and are a major force in the competitive west of Scotland property market.
Unlike most estate agents, however, we are also a well-respected law firm
Notes
Staying secure when looking for property
Ensure you're up to date with our latest advice on how to avoid fraud or scams when looking for property online.
Visit our security centre to find out moreDisclaimer - Property reference b9165e70-c9a5-8691-c6a3-665d91295f88. The information displayed about this property comprises a property advertisement. Rightmove.co.uk makes no warranty as to the accuracy or completeness of the advertisement or any linked or associated information, and Rightmove has no control over the content. This property advertisement does not constitute property particulars. The information is provided and maintained by Pacitti Jones, Grangemouth. Please contact the selling agent or developer directly to obtain any information which may be available under the terms of The Energy Performance of Buildings (Certificates and Inspections) (England and Wales) Regulations 2007 or the Home Report if in relation to a residential property in Scotland.
*This is the average speed from the provider with the fastest broadband package available at this postcode. The average speed displayed is based on the download speeds of at least 50% of customers at peak time (8pm to 10pm). Fibre/cable services at the postcode are subject to availability and may differ between properties within a postcode. Speeds can be affected by a range of technical and environmental factors. The speed at the property may be lower than that listed above. You can check the estimated speed and confirm availability to a property prior to purchasing on the broadband provider's website. Providers may increase charges. The information is provided and maintained by Decision Technologies Limited. **This is indicative only and based on a 2-person household with multiple devices and simultaneous usage. Broadband performance is affected by multiple factors including number of occupants and devices, simultaneous usage, router range etc. For more information speak to your broadband provider.
Map data ©OpenStreetMap contributors.




