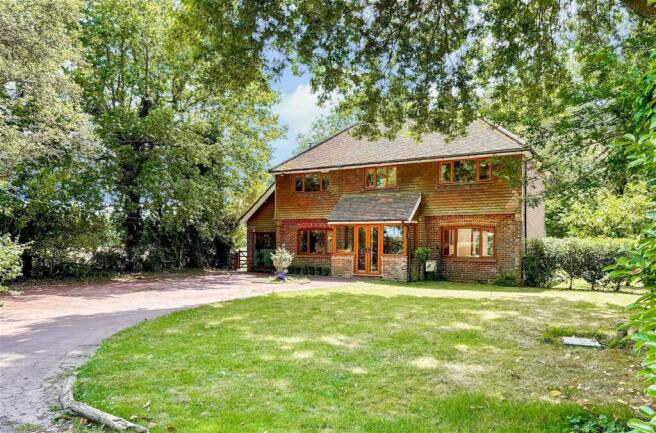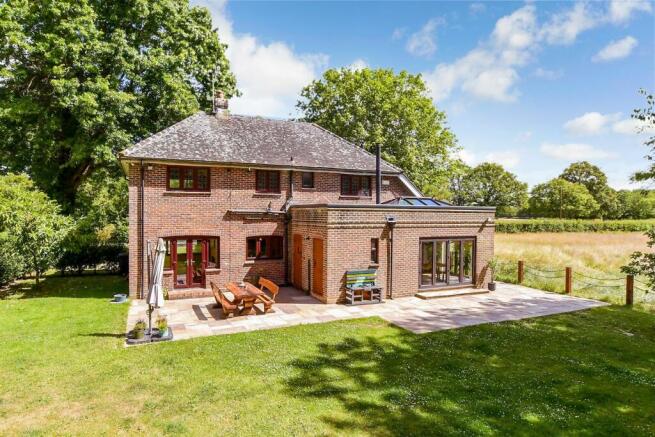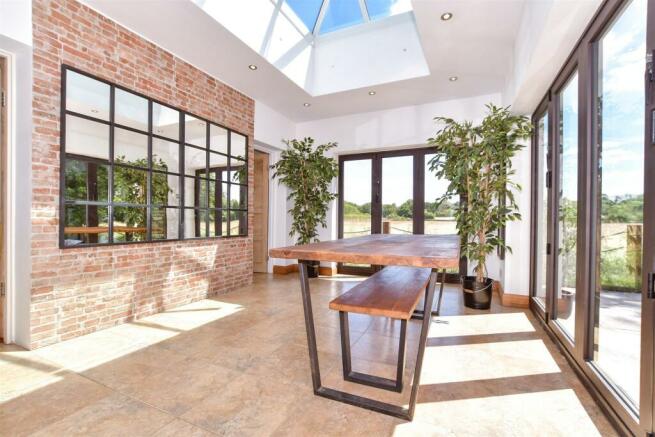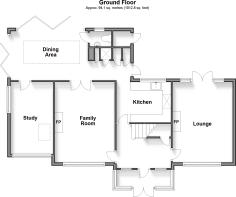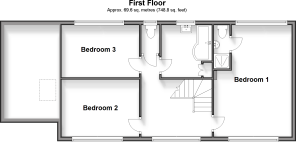Horley Road, Charlwood, Horley, Surrey

- PROPERTY TYPE
Detached
- BEDROOMS
3
- BATHROOMS
2
- SIZE
1,647 sq ft
153 sq m
- TENUREDescribes how you own a property. There are different types of tenure - freehold, leasehold, and commonhold.Read more about tenure in our glossary page.
Freehold
Key features
- OPEN HOUSE SATURDAY 27TH JULY 2024 - by appointment only
- Modernised yet characterful, spacious 1930s family house
- Ample opportunities to further extend under permitted development
- 3 double bedroom, 3 reception and office/guest bedroom
- Over 1/3 acre plot with great views across fields
- Several outbuildings
- Rural village location, great connectivity to M23
Description
This property welcomes you through a large porch and into a bright hallway, which leads to the first dual aspect reception room with French doors opening into the garden and surprises by doubling up as a cinema room. The second reception room flows seamlessly into the orangery/open dining area with double aspect bifold doors, underfloor heating and a statement roof lantern. All three areas feature Defra approved, Ecodesign ready wood burning stoves. The centrally located kitchen with adjacent utility benefits from a range cooker, built in units, butler sink and solid wooden worktops; there is a separate larder located just outside. With access to a downstairs toilet, the office can be easily used as a 4th/guest bedroom; it also comes with useful additional mezzanine (loft) space above it. The feature staircase leads to a bright and spacious landing and, onwards, to the three double bedrooms, one of which boasts an en suite shower room, a contemporary bathroom and a separate toilet. Restored wooden floorboards again flow seamlessly throughout the downstairs and upstairs, with carefully thought-out features, such as exposed brickwork and large windows perfectly blending the old with the new and bringing the beauty of the surrounding nature into the house.
Occupying a secluded plot with views across fields and farmland, this property is set back from the road and approached via a large driveway, enclosed by mature trees, with space for 8+ cars. It enjoys a substantial but low border with Brook Farm. A large Indiant flag stone patio provides a great space for entertainment. The property benefits from several outbuildings, including a dog kennel with a secure run and wood store, and offers ample opportunities to further expand, with the plot/house size lending themselves well to an extension or annexe creation under the updated permitted development rules.
Room sizes:
- Entrance Hall
- Kitchen: 10'11 x 8'5 (3.33m x 2.57m)
- Cloakroom
- Lounge: 16'2 x 12'1 (4.93m x 3.69m)
- Study: 14'3 x 9'0 (4.35m x 2.75m)
- Dining Area: 15'6 x 9'11 (4.73m x 3.02m)
- Family Room: 16'1 x 12'0 (4.91m x 3.66m)
- Landing
- Bedroom 1: 17'11 x 12'2 (5.46m x 3.71m)
- En Suite Shower Room
- Family Bathroom
- Separate Toilet
- Bedroom 2: 12'2 x 8'10 (3.71m x 2.69m)
- Bedroom 3: 12'2 x 8'9 (3.71m x 2.67m)
- Storage Area
- Room 1: 19'7 x 9'7 (5.97m x 2.92m)
- Entrance Hall
- Room 2: 13'5 x 8'0 (4.09m x 2.44m)
- Room 3: 13'5 x 8'0 (4.09m x 2.44m)
- Front Garden
- Back Garden
The information provided about this property does not constitute or form part of an offer or contract, nor may be it be regarded as representations. All interested parties must verify accuracy and your solicitor must verify tenure/lease information, fixtures & fittings and, where the property has been extended/converted, planning/building regulation consents. All dimensions are approximate and quoted for guidance only as are floor plans which are not to scale and their accuracy cannot be confirmed. Reference to appliances and/or services does not imply that they are necessarily in working order or fit for the purpose.
We are pleased to offer our customers a range of additional services to help them with moving home. None of these services are obligatory and you are free to use service providers of your choice. Current regulations require all estate agents to inform their customers of the fees they earn for recommending third party services. If you choose to use a service provider recommended by Cubitt & West, details of all referral fees can be found at the link below. If you decide to use any of our services, please be assured that this will not increase the fees you pay to our service providers, which remain as quoted directly to you.
Brochures
Full PDF brochureExplore this property in 3D Virtual RealityReferral feesPrivacy policy- COUNCIL TAXA payment made to your local authority in order to pay for local services like schools, libraries, and refuse collection. The amount you pay depends on the value of the property.Read more about council Tax in our glossary page.
- Band: G
- PARKINGDetails of how and where vehicles can be parked, and any associated costs.Read more about parking in our glossary page.
- Off street
- GARDENA property has access to an outdoor space, which could be private or shared.
- Back garden,Front garden
- ACCESSIBILITYHow a property has been adapted to meet the needs of vulnerable or disabled individuals.Read more about accessibility in our glossary page.
- Ask agent
Horley Road, Charlwood, Horley, Surrey
NEAREST STATIONS
Distances are straight line measurements from the centre of the postcode- Gatwick Airport Station2.3 miles
- Horley Station2.4 miles
- Ifield Station2.7 miles
About the agent
Few things are more important to us than our homes, so here at Cubitt & West, we believe it’s a real privilege to help people make their dreams a reality. Everyone has their own story.
Whether you are buying, selling, or renting we’re here to support you every step of the way. We are excited to show you all the ways we can help, so why not get in touch?
In the meantime, see what thousands of our customers are saying about us on Trustpilot. After all, they probably say it better th
Industry affiliations



Notes
Staying secure when looking for property
Ensure you're up to date with our latest advice on how to avoid fraud or scams when looking for property online.
Visit our security centre to find out moreDisclaimer - Property reference 20810834. The information displayed about this property comprises a property advertisement. Rightmove.co.uk makes no warranty as to the accuracy or completeness of the advertisement or any linked or associated information, and Rightmove has no control over the content. This property advertisement does not constitute property particulars. The information is provided and maintained by Cubitt & West, Horley. Please contact the selling agent or developer directly to obtain any information which may be available under the terms of The Energy Performance of Buildings (Certificates and Inspections) (England and Wales) Regulations 2007 or the Home Report if in relation to a residential property in Scotland.
*This is the average speed from the provider with the fastest broadband package available at this postcode. The average speed displayed is based on the download speeds of at least 50% of customers at peak time (8pm to 10pm). Fibre/cable services at the postcode are subject to availability and may differ between properties within a postcode. Speeds can be affected by a range of technical and environmental factors. The speed at the property may be lower than that listed above. You can check the estimated speed and confirm availability to a property prior to purchasing on the broadband provider's website. Providers may increase charges. The information is provided and maintained by Decision Technologies Limited. **This is indicative only and based on a 2-person household with multiple devices and simultaneous usage. Broadband performance is affected by multiple factors including number of occupants and devices, simultaneous usage, router range etc. For more information speak to your broadband provider.
Map data ©OpenStreetMap contributors.
