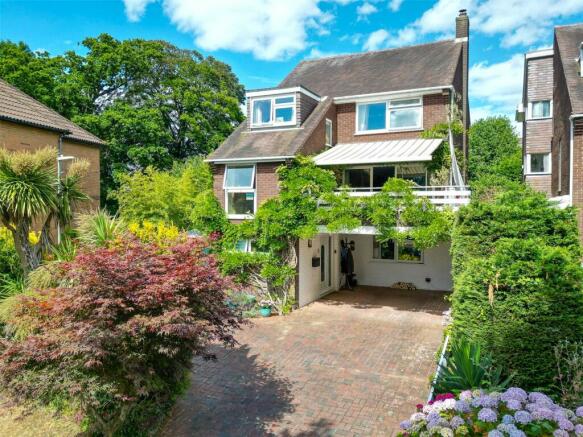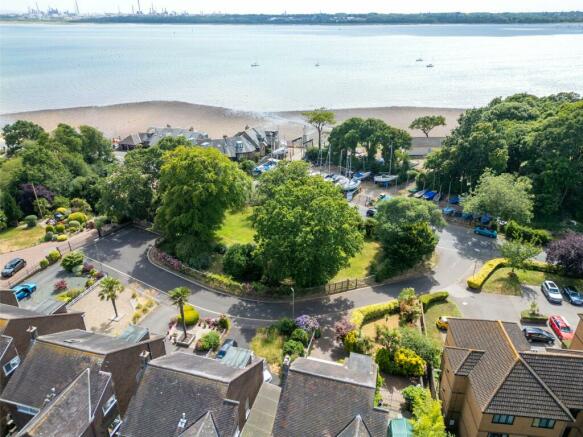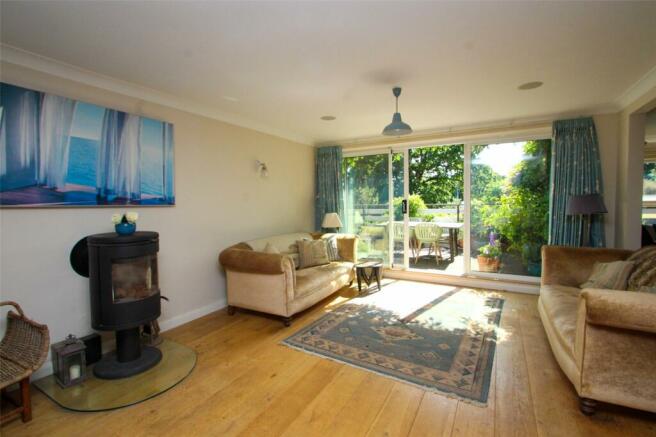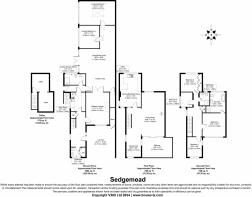Sedgemead, Netley Abbey, Southampton, SO31

- PROPERTY TYPE
Detached
- BEDROOMS
6
- BATHROOMS
3
- SIZE
Ask agent
- TENUREDescribes how you own a property. There are different types of tenure - freehold, leasehold, and commonhold.Read more about tenure in our glossary page.
Ask agent
Key features
- VIEWS TOWARDS SOUTHAMPTON WATER
- SOUGHT AFTER SET BACK LOCATION
- OPPOSITE SAILING CLUB
- 6 BEDROOMS & 3 BATHROOMS
- VERSATILE ANNEXE CONNECTED TO THE HOUSE
- OPEN PLAN LIVING ACCOMMODATION
- MODERN KITCHENS & BATHROOMS
- FRONT AND REAR GARDENS
- CAR PORT/DRIVEWAY PARKING/BOAT STANDING
- CELLAR (COMPRISING 2 ROOMS, POWER & LIGHT)
Description
Set back in an exclusive small cul-de-sac just minutes’ walk from Southampton Water foreshore, Royal Victoria Country Park and village cafes, pubs and amenities.
Hallway
A lovely bright entrance with staircase leading to the first floor accommodation with storage cupboard below. Doors to Cloakroom, Utility room and ground floor lounge/3rd bedroom for Annexe.
Cloakroom
With WC, basin and large coats storage cupboard
Utility Room
Bespoke cupboards and white enamel double sink, beech worktops and large hanging rail. Boiler cupboard (Vaillant 2019). The house has a 4 zone Hive WIFI controlled system.
Lounge/3rd Bedroom for Annexe
Clearview woodburning stove, fitted bookcase and TV unit. French doors to Annexe with privacy blinds.
FIRST FLOOR ACCOMMODATION
Living room
You are immediately drawn into the light and openness of the 24ft living room, which has bespoke built in cupboards and shelving, oak flooring and Morso woodburner. At the front, double glazed sliding doors open out onto a 16ft balcony with electric awning, which enjoys views towards Southampton Water. There is a separate Dining area with oak flooring and windows to the front and side making this a lovely bright space.
The whole first floor has underfloor heating and a two zone In-ceiling speaker system for the Lounge and Kitchen.
Kitchen/Breakfast Room.
Twin aspect with modern shaker style units comprising a combination of cupboards and drawers with granite work surfaces. AEG 5 ring gas hob and extractor, integrated dishwasher, eye level electric oven and combi microwave oven. Plantation shutters on 3 sides.
SECOND FLOOR ACCOMMODATION
Main Bedroom and En-suite
Pretty views across to Southampton Water. Door to a large luxury en-suite bathroom; a stylish suite with a freestanding bath, large walk-in shower, sink and WC. Underfloor heating and plantation shutters.
Bedroom 2
Rear aspect with wall to wall built in wardrobe
Bedroom 3
Water views and built in wardrobe
Bedroom 4
Currently used as an office with built in desk and shelving
Wet room
With Aqualisa power shower and built in mirrored cupboard with LED light surround and in-built Bluetooth stereo
ANNEX
Designed and built in 2020 and fitted to a high specification, the annexe is a real feature. Offering versatile self-contained accommodation for additional extended family, or potential letting opportunity. Access through separate external door or through the main house.
The Living/Dining/Kitchen area is open plan, spanning over 23ft. Luxury fitted kitchen with quartz worktop, built in fridge, hob, microwave, oven & hood and dishwasher plus a separate useful utility with washer and drier plumbing. French doors to the courtyard garden. Door to rear hallway and external entrance door.
Main Bedroom – (19ft) Large picture windows to garden.
Second Bedroom – Good sized double. Large picture windows to garden.
Luxury fitted Shower Room with wc, basin and large walk-in shower.
OUTSIDE
Secluded Rear Courtyard Garden with side access through double wrought iron gates to boat/caravan standing, shed with power and light and outdoor electric sockets.
Front garden with irrigation pipework,
Stairs to Cellar; two rooms with 20amp power and hot & cold water.
Carport with power and lockable bikes store, driveway parking for several cars.
Tenure: Freehold
Eastleigh Borough Council. Tax Band G
- COUNCIL TAXA payment made to your local authority in order to pay for local services like schools, libraries, and refuse collection. The amount you pay depends on the value of the property.Read more about council Tax in our glossary page.
- Band: TBC
- PARKINGDetails of how and where vehicles can be parked, and any associated costs.Read more about parking in our glossary page.
- Yes
- GARDENA property has access to an outdoor space, which could be private or shared.
- Yes
- ACCESSIBILITYHow a property has been adapted to meet the needs of vulnerable or disabled individuals.Read more about accessibility in our glossary page.
- Ask agent
Sedgemead, Netley Abbey, Southampton, SO31
NEAREST STATIONS
Distances are straight line measurements from the centre of the postcode- Netley Station0.5 miles
- Hamble Station1.0 miles
- Sholing Station1.8 miles
About the agent
Hamble Estate Agency have been the local property experts since 1997 with the office staff having a combined local knowledge of over 70 years experience. We have moved the same clients time and time again over the years.
We are a professionally run independent estate agents, specialising in Hamble, Netley Abbey, Bursledon and surrounding areas.
We are also a member of "Team" the country's largest affiliation group of Independent estate agents. Team enables us to retain our own id
Industry affiliations



Notes
Staying secure when looking for property
Ensure you're up to date with our latest advice on how to avoid fraud or scams when looking for property online.
Visit our security centre to find out moreDisclaimer - Property reference NHH210050. The information displayed about this property comprises a property advertisement. Rightmove.co.uk makes no warranty as to the accuracy or completeness of the advertisement or any linked or associated information, and Rightmove has no control over the content. This property advertisement does not constitute property particulars. The information is provided and maintained by Hamble Estate Agency, Hamble. Please contact the selling agent or developer directly to obtain any information which may be available under the terms of The Energy Performance of Buildings (Certificates and Inspections) (England and Wales) Regulations 2007 or the Home Report if in relation to a residential property in Scotland.
*This is the average speed from the provider with the fastest broadband package available at this postcode. The average speed displayed is based on the download speeds of at least 50% of customers at peak time (8pm to 10pm). Fibre/cable services at the postcode are subject to availability and may differ between properties within a postcode. Speeds can be affected by a range of technical and environmental factors. The speed at the property may be lower than that listed above. You can check the estimated speed and confirm availability to a property prior to purchasing on the broadband provider's website. Providers may increase charges. The information is provided and maintained by Decision Technologies Limited. **This is indicative only and based on a 2-person household with multiple devices and simultaneous usage. Broadband performance is affected by multiple factors including number of occupants and devices, simultaneous usage, router range etc. For more information speak to your broadband provider.
Map data ©OpenStreetMap contributors.




