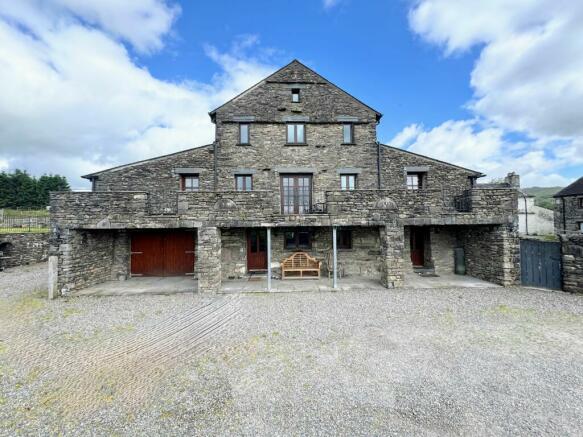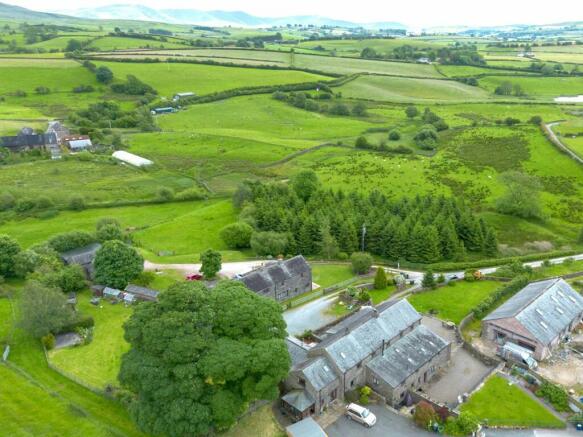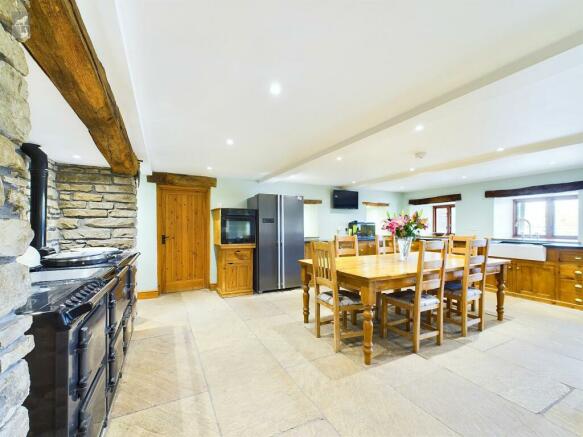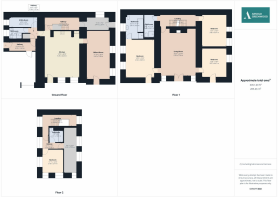Whinfell, Kendal, LA8
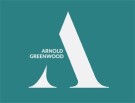
- PROPERTY TYPE
Barn Conversion
- BEDROOMS
5
- BATHROOMS
4
- SIZE
Ask agent
- TENUREDescribes how you own a property. There are different types of tenure - freehold, leasehold, and commonhold.Read more about tenure in our glossary page.
Freehold
Key features
- Detached Grade II Listed Property
- Over Three Floors
- Family bathroom, ground floor shower room
- First floor lounge with multi fuel stove and access to the balcony
- Kitchen with duel fuel aga, Games Room
- Garden, off road parking and garage.
- Five bedrooms, one with en-suite
Description
Moving outwards, the property is surrounded by extensive outside space that complements the picturesque surroundings. To the front, a drive provides parking spaces for several vehicles and a garage with double timber doors. A gate opens to the side garden featuring a shed and a delightful children's playhouse. To the other side of the property is further off-road parking. A set of steps lead up to an area of level lawn, offering the perfect space to relax and enjoy the views.
ENTRANCE
To the front of the property, the timber entrance door with glazed panels opens to the kitchen.
KITCHEN
6.22m x 5.33m
With ample room for a dining table and chairs, the kitchen has a range of fitted timber units with a complementary solid granite worktop. There is a double-bowl butler's sink, a hidden dishwasher, space for an upright fridge/freezer and an electric Gandy oven, and a second butler's sink. A feature of this room is the exposed stone alcove with a listed timber lintel housing a dual fuel aga (oil and electric). To the front of the property are two deep sill timber double-glazed windows. There is a door opening to the games room, a door to the main hallway, and a door to the inner hall.
GAMES ROOM
7.39m x 3.61m
This room is perfect for entertaining or relaxing and has two display alcoves, two deep sill timber double-glazed windows to the side, and a timber door with glazed panels opening to the garden.
INNER HALL
1.91m x 1.17m
The inner hall has a door to the utility room, the ground-floor shower room, and a storage cupboard housing the hot water cylinder with immersion heater. A door opens to the side entrance porch.
UTILITY ROOM
4.39m x 1.57m
With a range of fitted storage units with a complementary worktop incorporating a stainless steel sink, space with plumbing for a washing machine, and space for a tumble dryer, There is a timber double-glazed window.
GROUND FLOOR SHOWER ROOM
2.03m x 1.7m
The suite comprises a shower cubicle, a WC, and a pedestal wash hand basin. There is a chrome-heated towel rail and a double-glazed timber window.
SIDE ENTRANCE PORCH
4.22m x 1.4m
This space has an access door to the rear of the garage and a timber stable door with a glazed panel to the side garden.
MAIN HALLWAY
With access to the under stairs storage cupboard, which houses the controls for the ground floor under-floor heating There is a door to the home office/craft room, and stairs rise to the first-floor landing.
HOME OFFICE/CRAFT ROOM
3.45m x 2.18m
This is a versatile room with a timber double-glazed window to the side and a timber double-glazed door to the garden. There is a built-in cupboard housing the electric fuse board.
FIRST FLOOR LANDING
5.54m x 1.85m
Doors open to the lounge. bedroom two and a shower room.
BEDROOM TWO
5.05m x 3.84m
This bedroom has two radiators and two timber double-glazed windows.
SHOWER ROOM
3.61m x 1.52m
The suite comprises a corner shower cubicle, a WC, and a pedestal wash hand basin with a fixed wall mirror above. There is also a also a ladder radiator and a velux window.
LOUNGE
7.26m x 5.56m
This room has a feature exposed stone recessed fireplace housing a multi-fuel stone, room for a dining table and chairs, three radiators, two timber double-glazed windows, and a timber patio door opening to the balcony. Access from the lounge to bedroom one and bedroom three.
BEDROOM ONE
5.84m x 4.5m
This room has a timber-glazed door opening to the balcony, two radiators, two timber double-glazed windows, and two velux window. A door opens to the en-suite bathroom.
EN-SUITE BATHROOM
3.63m x 2.79m
The suite comprises a jaccuzi bath with shower tap, a shower cubicle, a pedestal wash hand basin, and a WC. There is a ladder radiator, a velux window, and a timber double-glazed window.
BEDROOM THREE
4.45m x 3.86m
This bedroom has two radiators, a timber double-glazed window, and a timber-glazed door opening to the balcony.
BALCONY
The balcony extends across the full width of the property, with external, independently operated lighting, ample room for seating, and taking in the far-reaching views.
SECOND FLOOR LANDING
5.46m x 1.88m
The landing has timber dual-aspect double-glazed windows. There is an access hatch with a ladder to the boarded and insulated loft space, which has power and light. A door opens to a further landing, with doors opening to two bedrooms, a bathroom, and a radiator.
BEDROOM FOUR
3.76m x 3.38m
This bedroom has a radiator and dual-aspect timber double-glazed windows.
BEDROOM FIVE
7.21m x 2.06m
This bedroom has a radiator and dual-aspect timber double-glazed windows.
BATHROOM
2.21m x 1.88m
The suite comprises a bath with shower over and screen, a pedestal wash hand basin, and a WC. There is a ladder radiator and a fixed wall mirror.
Garden
To the front of the property is the drive, with a fruit tree orchard to the side. There are parking spaces for several vehicles and access to the garage, and there is a large lawn where the shared septic tank is located. with mature trees and shrubs. A pedestrian gate opens to the side garden, which has a metal shed, bin storage area, and children's playhouse. Past the garage is a large gate opening to the side garage/further off-road parking space. There are open display alcoves set in the wall, one with lighting and one with a chimney for outside fire. Steps lead up past the oil tank to an area of level lawn.
Parking - Garage
The single garage has double timber doors and houses the boiler and the water UV filter.
Brochures
Brochure 1- COUNCIL TAXA payment made to your local authority in order to pay for local services like schools, libraries, and refuse collection. The amount you pay depends on the value of the property.Read more about council Tax in our glossary page.
- Band: F
- LISTED PROPERTYA property designated as being of architectural or historical interest, with additional obligations imposed upon the owner.Read more about listed properties in our glossary page.
- Listed
- PARKINGDetails of how and where vehicles can be parked, and any associated costs.Read more about parking in our glossary page.
- Garage
- GARDENA property has access to an outdoor space, which could be private or shared.
- Private garden
- ACCESSIBILITYHow a property has been adapted to meet the needs of vulnerable or disabled individuals.Read more about accessibility in our glossary page.
- Ask agent
Energy performance certificate - ask agent
Whinfell, Kendal, LA8
NEAREST STATIONS
Distances are straight line measurements from the centre of the postcode- Burneside Station3.8 miles
- Kendal Station4.0 miles
About the agent
Moving Made Simple
VITAL STATISTICS
Our Independent Agency provides extensive coverage in South Lakeland and Bay area. Arnold Greenwood property portfolio attracts local and visitor interest alike.
OUR AIM
To deliver a total house marketing service for today?s ?service savvy? home seller. We believe we deliver a service second to none.
Buying and selling property can be complicated and time consuming; therefore we pride ourselves with excellent communication and
Notes
Staying secure when looking for property
Ensure you're up to date with our latest advice on how to avoid fraud or scams when looking for property online.
Visit our security centre to find out moreDisclaimer - Property reference f71ef40a-9db4-4192-8445-16d332a8b714. The information displayed about this property comprises a property advertisement. Rightmove.co.uk makes no warranty as to the accuracy or completeness of the advertisement or any linked or associated information, and Rightmove has no control over the content. This property advertisement does not constitute property particulars. The information is provided and maintained by Arnold Greenwood Estate Agents, Grange. Please contact the selling agent or developer directly to obtain any information which may be available under the terms of The Energy Performance of Buildings (Certificates and Inspections) (England and Wales) Regulations 2007 or the Home Report if in relation to a residential property in Scotland.
*This is the average speed from the provider with the fastest broadband package available at this postcode. The average speed displayed is based on the download speeds of at least 50% of customers at peak time (8pm to 10pm). Fibre/cable services at the postcode are subject to availability and may differ between properties within a postcode. Speeds can be affected by a range of technical and environmental factors. The speed at the property may be lower than that listed above. You can check the estimated speed and confirm availability to a property prior to purchasing on the broadband provider's website. Providers may increase charges. The information is provided and maintained by Decision Technologies Limited. **This is indicative only and based on a 2-person household with multiple devices and simultaneous usage. Broadband performance is affected by multiple factors including number of occupants and devices, simultaneous usage, router range etc. For more information speak to your broadband provider.
Map data ©OpenStreetMap contributors.
