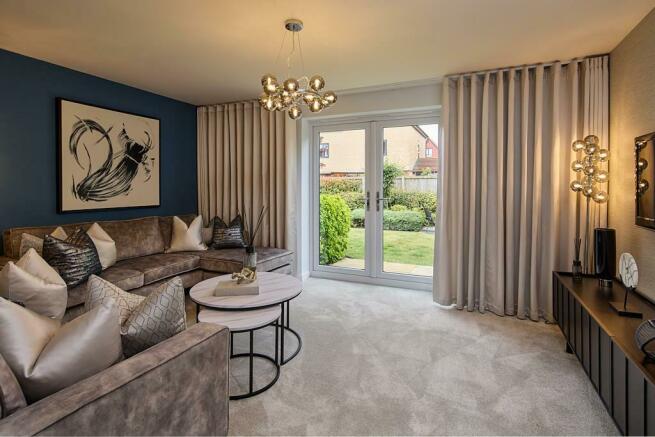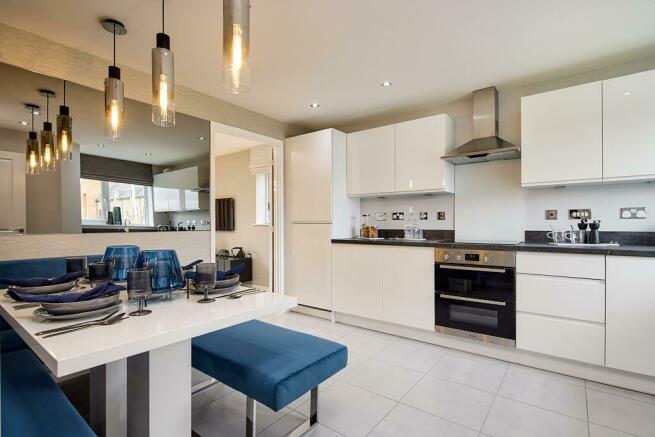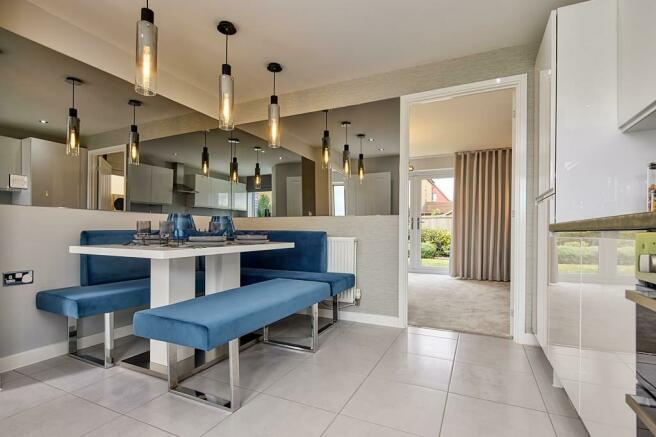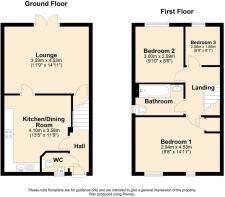
Plot 395 Amy Johnson Development

- PROPERTY TYPE
Semi-Detached
- BEDROOMS
3
- BATHROOMS
1
- SIZE
894 sq ft
83 sq m
- TENUREDescribes how you own a property. There are different types of tenure - freehold, leasehold, and commonhold.Read more about tenure in our glossary page.
Freehold
Key features
- New build property
- Personalise with your specification
- Landscaped front garden
- En- Suite to master bedroom
- Solar panels
- Parking for two cars
- NHBC warranty
- Reserve today for a small fee
- £10,000 Incentive
- Final two plots now available
Description
bedroomed house, ready for your personalising with your specifications.
This is based on the highly sought after Amy Johnson development.
If you are a family wanting more space, a first time buyer looking to move into
your first house or downsizers seeking that forever home that has it all.
As well as offering the very best in contemporary living, what makes this
development so unmissable has to be its superb location in the heart of hull.
Giving you the best of both worlds, it also benefits from being part of an
already thriving and friendly community.
Completion expected October - December 2024
Ready to be in your new home for Christmas please call the office
The Accommodation Comprises -
Entrance Hall - Through Upvc door leading to the WC and stairs, emulsion painted walls and ceilings white gloss paint to interior wood work smoke detector, Leading to
Kitchen / Dining - 4.100 x 3.588 (13'5" x 11'9") - Choice of kitchen units and worktops, Gas Hob, Stainless steel electric oven, stainless steel splashbacks, Integrated extractor hood, Stainless steel single sink along with the boiler housing, chrome finish ironmongery to internal doors
Lounge - 3.58m x 4.55m (11'9" x 14'11) - Upvc patio doors leading to the rear garden, white sockets and switches, pendant light fittings, TV aerial socket to lounge, emulsion painted walls and ceilings
White gloss paint to interior woodwork.
Wc - 3'4" x 4'10" - Upvc window, white low flush toilet and sink
Bedroom One - 2.95m x 4.55m (9'8" x 14'11) - Upvc window, white sockets and fittings, chrome finish ironmongery to internal doors, matt emulsion painted walls and ceilings, white gloss paint to interior woodwork
Bedroom Two - 3.00 x 2.593 (9'10" x 8'6" ) - Upvc window, chrome finish ironmongery to internal doors, matt emulsion painted walls and ceilings white gloss paint to interior woodwork,
Bedroom Three - 2.06m x 1.85m (6'9" x 6'1) - Upvc window, chrome finish ironmongery to internal doors, matt emulsion painted walls and ceilings, white gloss paint to interior woodwork
Bathroom - 1.657 x 2.593 (5'5" x 8'6" ) - Fitted white sanitaryware, Choice of wall tiles to bathroom (Splashback to basin & around bath) Thermostatic shower over bath with, with glass screen, Extractor fan, Moisture resistant flush light fitting, chrome finish ironmongery to internal doors,
Externally - 2 parking spaces to the front of the property. Landscaped front garden with boundary enclosed fence to the rear
Tenure - This property is a freehold. Estate fee's maybe payable
Council Tax - Council tax banding to be confirmed
Solar Panels - Energy saving solar PV panels to generate electricity to the home
Material Information -
Disclaimer - Services, fittings & equipment referred to in these sale particulars have not been tested ( unless otherwise stated ) and no warranty can be given as to their condition. Please note that all measurements are approximate and for general guidance purposes only.
The online photos that they are from an Ashby show home which is the same layout and size. Availability of optional extras and standard choices are subject to build stage at point of reservation, and are house type specific. These particulars do not wholly or in part constitute a contract or agreement and are for general guidance only. Please see our Sales Executive for full specification and plot details at this development.
Sales Valuations - We offer a free sales valuation service, as an Independent company we have a strong interest in making sure you achieve a quick sale. If you need advice on any aspect of buying or selling please do not hesitate to ask.
Additional Products And Services - Whitakers Estate Agents offer additional services via third parties: surveying, financial services, investment insurance, conveyancing and other services associated with the sale and purchase of your property.
We are legally obliged to advise a vendor of any additional services a buyer has applied to use in connection with their purchase. We will do so in our memorandum of sale when the sale is instructed to both parties solicitors, the vendor and the buyer.
Other Services - Whitakers Estate Agents offer additional services via third parties: surveying, financial services, investment insurance, conveyancing and other services associated with the sale and purchase of your property.
We are legally obliged to advise a vendor of any additional services a buyer has applied to use in connection with their purchase. We will do so in our memorandum of sale when the sale is instructed to both parties solicitors, the vendor and the buyer.
Brochures
Plot 395 Amy Johnson Development Brochure- COUNCIL TAXA payment made to your local authority in order to pay for local services like schools, libraries, and refuse collection. The amount you pay depends on the value of the property.Read more about council Tax in our glossary page.
- Ask agent
- PARKINGDetails of how and where vehicles can be parked, and any associated costs.Read more about parking in our glossary page.
- Yes
- GARDENA property has access to an outdoor space, which could be private or shared.
- Yes
- ACCESSIBILITYHow a property has been adapted to meet the needs of vulnerable or disabled individuals.Read more about accessibility in our glossary page.
- Ask agent
Plot 395 Amy Johnson Development
NEAREST STATIONS
Distances are straight line measurements from the centre of the postcode- Hull Station1.5 miles
- New Holland Station2.8 miles
- Hessle Station2.9 miles
About the agent
Whitakers is an independent family run estate agency providing a comprehensive high quality service to clients buying and selling property in the Hull area.
Contact us for a free market appraisal and a great value fee package include high quality photography and 3D floorplans.
We also specialise in Lettings and Property Management offering a wide range of properties to let from one bedroom apartments to executive homes. If you are thinking of buying an investment property we are p
Notes
Staying secure when looking for property
Ensure you're up to date with our latest advice on how to avoid fraud or scams when looking for property online.
Visit our security centre to find out moreDisclaimer - Property reference 33225523. The information displayed about this property comprises a property advertisement. Rightmove.co.uk makes no warranty as to the accuracy or completeness of the advertisement or any linked or associated information, and Rightmove has no control over the content. This property advertisement does not constitute property particulars. The information is provided and maintained by Whitakers, Hull West. Please contact the selling agent or developer directly to obtain any information which may be available under the terms of The Energy Performance of Buildings (Certificates and Inspections) (England and Wales) Regulations 2007 or the Home Report if in relation to a residential property in Scotland.
*This is the average speed from the provider with the fastest broadband package available at this postcode. The average speed displayed is based on the download speeds of at least 50% of customers at peak time (8pm to 10pm). Fibre/cable services at the postcode are subject to availability and may differ between properties within a postcode. Speeds can be affected by a range of technical and environmental factors. The speed at the property may be lower than that listed above. You can check the estimated speed and confirm availability to a property prior to purchasing on the broadband provider's website. Providers may increase charges. The information is provided and maintained by Decision Technologies Limited. **This is indicative only and based on a 2-person household with multiple devices and simultaneous usage. Broadband performance is affected by multiple factors including number of occupants and devices, simultaneous usage, router range etc. For more information speak to your broadband provider.
Map data ©OpenStreetMap contributors.





