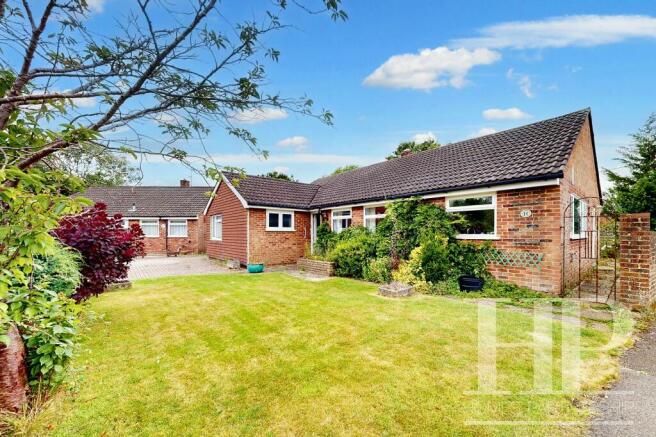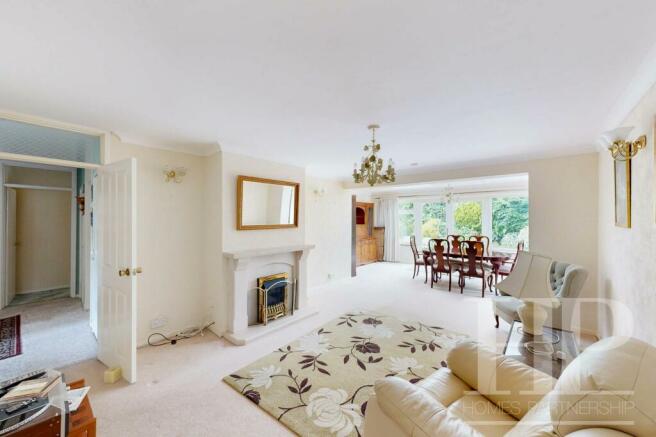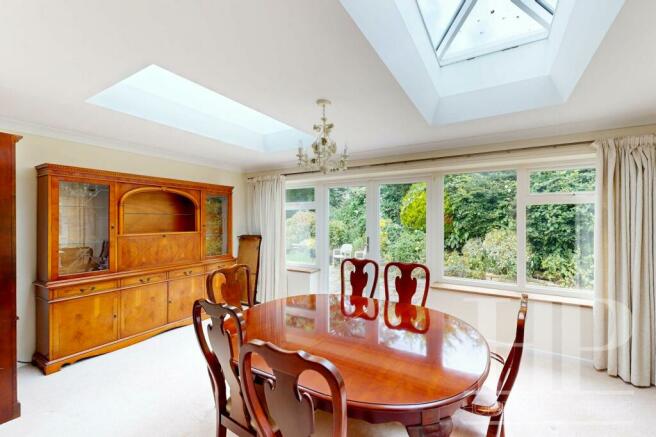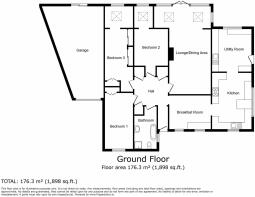Yew Tree Road, Charlwood, RH6

Letting details
- Let available date:
- Ask agent
- Deposit:
- £2,538A deposit provides security for a landlord against damage, or unpaid rent by a tenant.Read more about deposit in our glossary page.
- Min. Tenancy:
- 12 months How long the landlord offers to let the property for.Read more about tenancy length in our glossary page.
- Let type:
- Long term
- Furnish type:
- Unfurnished
- Council Tax:
- Ask agent
- PROPERTY TYPE
Detached Bungalow
- BEDROOMS
3
- BATHROOMS
1
- SIZE
Ask agent
Key features
- Three bedroom detached bungalow
- Family room to the front
- Fitted kitchen with separate utility room
- Bathroom with bath and separate shower cubicle
- Well stocked, mature front and rear gardens
- Driveway for two vehicles; substantial garage with power and light
- Available immediately; offered unfurnished - optional part-furnished
- Viewing highly recommended
Description
Homes Partnership Lettings and Management is delighted to bring to the market this rarely available, three-bedroom, detached bungalow, located in the village of Charlwood. The property is bright and airy throughout with many rooms being dual-aspect or with roof lanterns. The property is being let unfurnished, with the option of being partially furnished if needed. The accommodation comprises an entrance hall with doors to the lounge, family room, all three bedrooms, and the bathroom. The lounge has a feature fireplace and leads to the dual-aspect dining room with windows to the side and rear, and French doors opening to the rear garden, and two roof lanterns, allowing natural light to flood in. The family room to the front of the property could also be used as a playroom or study and leads to the dual aspect, fitted kitchen, with appliances supplied. There is a separate utility room adjacent to the kitchen, with a window to the rear and a door opening to the side aspect. Bedroom one is to the front of the property and has a built-in wardrobe. Bedrooms two and three both have a separate dressing area, each with a window to the rear. The bathroom completes the living accommodation and has a bath and separate shower cubicle. Moving outside, both front and rear gardens have lawn and are well stocked with mature plants, shrubs, and bushes. The rear garden has a paved patio area, an external courtesy light, and a greenhouse. With the natural privacy, this would be a great space for entertaining family and friends. To the front, a convenient driveway provides parking for up to two vehicles. There is a good-sized garage with power and light and patio doors opening to the rear garden. This would make a great family home and is available immediately. We would urge a viewing to see if this could be your next home.
EPC Rating: D
Entrance
External courtesy light. Front door opens to:
Entrance hall
Radiator. Three storage cupboards. Doors to the family room, all three bedrooms, the bathroom, and:
Lounge
4.95m x 3.94m
Feature fireplace. Opening to:
Dining room
5.87m x 3.2m
Dual aspect with a window to the side and French doors with flanking windows opening to the rear garden. Two roof lanterns.
Family room
3.94m x 2.9m
Radiator. Two windows to the front. Opening to:
Kitchen
4.93m x 3.15m
Fitted with a range of wall and base level units with work surface over, incorporating a two bowl, single drainer, sink unit with mixer tap. Range cooker with extractor hood over, fridge/freezer, and integral dishwasher. Dual aspect windows to the front and side. Opening to:
Utility room
3.15m x 2.92m
Fitted with wall and base level units with work surface over, incorporating a single bowl, single drainer stainless steel sink unit. Washing machine, tumble dryer, and under-counter freezer. Radiator. Dual aspect with a window to the rear and a door opening to the side aspect.
Bedroom one
5.28m x 2.59m
Radiator. Fitted wardrobes. Dual aspect windows to the front and side.
Bedroom two
3.89m x 2.16m
The room widens to 2.66 m. Fitted wardrobe with sliding doors, one mirrored. Further built-in wardrobe. Radiator. Opaque window to the side aspect. Opening to:
Dressing area
1.96m x 1.91m
Window to t he rear. Roof lantern.
Bedroom three
3.23m x 2.87m
Radiator. Opening to:
Dressing area
2.13m x 1.91m
Window to the rear. Roof lantern.
Bathroom
Fitted with a white suite comprising a bath with mixer taps and shower attachment, a shower cubicle, a low-level WC, and a wash hand basin with a vanity cupboard below. Heated towel rail. Radiator. Opaque window to the side.
Material information
Holding Deposit Amount: Equivalent to one weeks rent | Broadband information: For specific information please go to | Mobile Coverage: For specific information please go to | Known Restrictions and Rights: No pets | Known Rights and easements: Side gate access to garden, no stairs in property |
Travelling time to train stations
Horley By car 9 mins - 3.4 miles | Ifield By car 9 mins - 3.7 miles | Crawley By car 13 mins - 4.2 miles | Gatwick By car 9 mins - 4.3 miles | (Source: Google maps)
Front Garden
Laid to lawn with mature plants, shrubs and bushes.
Rear Garden
Paved patio area adjacent to the property, the remainder being laid to lawn with mature plants, shrubs, and bushes. External courtesy light. Greenhouse. Gated side access.
Parking - Driveway
A driveway to the front of the property provides parking for up to two vehicles.
Parking - Garage
A substantial garage with up and over door, power and light. Shelving throughout. Patio doors open to the rear garden.
- COUNCIL TAXA payment made to your local authority in order to pay for local services like schools, libraries, and refuse collection. The amount you pay depends on the value of the property.Read more about council Tax in our glossary page.
- Band: E
- PARKINGDetails of how and where vehicles can be parked, and any associated costs.Read more about parking in our glossary page.
- Garage,Driveway
- GARDENA property has access to an outdoor space, which could be private or shared.
- Rear garden,Front garden
- ACCESSIBILITYHow a property has been adapted to meet the needs of vulnerable or disabled individuals.Read more about accessibility in our glossary page.
- Ask agent
Yew Tree Road, Charlwood, RH6
NEAREST STATIONS
Distances are straight line measurements from the centre of the postcode- Gatwick Airport Station2.7 miles
- Ifield Station2.8 miles
- Horley Station2.8 miles
About the agent
Traditional, with a modern twist.
Our current business owners Adam Charlton, Kate Fuller and Anna Smith have a vast amount of experience across the property sector.
Homes Partnership is a company with a strong history of family ties; Kate and Anna are the daughters of the former owner Tracy Smith who worked within Homes Partnership since we opened our doors in 1991. Adam first joined HP in 2007 as a sales negotiator and has since worked his way up to become the Managing Dir
Notes
Staying secure when looking for property
Ensure you're up to date with our latest advice on how to avoid fraud or scams when looking for property online.
Visit our security centre to find out moreDisclaimer - Property reference 269b621e-5eb5-476b-8ec5-13da865b3338. The information displayed about this property comprises a property advertisement. Rightmove.co.uk makes no warranty as to the accuracy or completeness of the advertisement or any linked or associated information, and Rightmove has no control over the content. This property advertisement does not constitute property particulars. The information is provided and maintained by Homes Partnership, Crawley. Please contact the selling agent or developer directly to obtain any information which may be available under the terms of The Energy Performance of Buildings (Certificates and Inspections) (England and Wales) Regulations 2007 or the Home Report if in relation to a residential property in Scotland.
*This is the average speed from the provider with the fastest broadband package available at this postcode. The average speed displayed is based on the download speeds of at least 50% of customers at peak time (8pm to 10pm). Fibre/cable services at the postcode are subject to availability and may differ between properties within a postcode. Speeds can be affected by a range of technical and environmental factors. The speed at the property may be lower than that listed above. You can check the estimated speed and confirm availability to a property prior to purchasing on the broadband provider's website. Providers may increase charges. The information is provided and maintained by Decision Technologies Limited. **This is indicative only and based on a 2-person household with multiple devices and simultaneous usage. Broadband performance is affected by multiple factors including number of occupants and devices, simultaneous usage, router range etc. For more information speak to your broadband provider.
Map data ©OpenStreetMap contributors.




