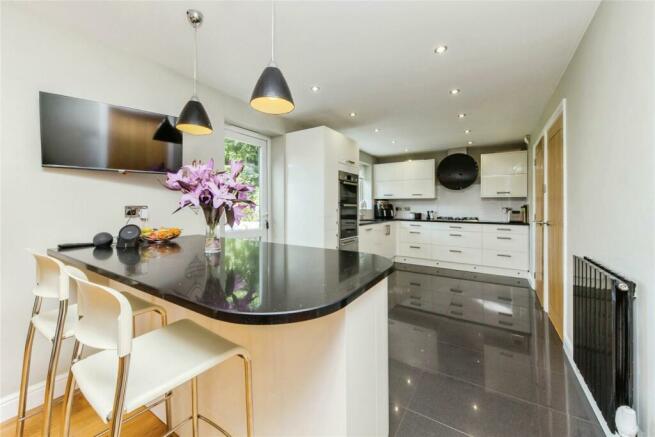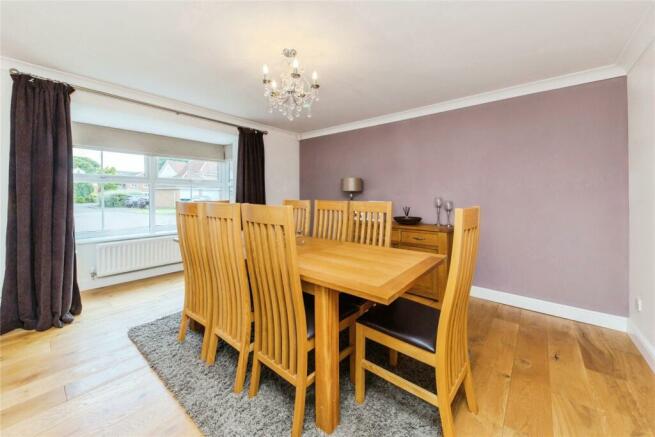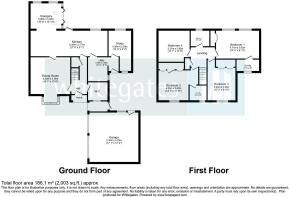
Blackthorn Close, Wistaston, Crewe, Cheshire, CW2

- PROPERTY TYPE
Detached
- BEDROOMS
4
- BATHROOMS
3
- SIZE
Ask agent
- TENUREDescribes how you own a property. There are different types of tenure - freehold, leasehold, and commonhold.Read more about tenure in our glossary page.
Freehold
Key features
- A SPACIOUS & VERSATILE HOME, POSITIONED ON A LARGE CORNER PLOT
- DOUBLE DETACHED GARAGE WITH ELECTRICS
- AN ORANGERY WITH FITTED GAS UNDERFLOOR HEATING
- A PRIVATE & ENCLOSED REAR GARDEN WITH A SOUTH-WESTERLY FACING ASPECT
- FOUR GENEROUS BEDROOMS INCLUDING TWO WITH ENSUITE SHOWER ROOMS
- EXCELLENTLY LOCATED WITHIN A QUIET CUL-DE-SAC, IN THE HEART OF WISTASTON
Description
Welcome to this exquisite four-bedroom detached home situated on a spacious corner plot. As you step inside, you are greeted by an entrance porch leading to a generous entrance hallway, providing access to a versatile dining room, luxurious downstairs toilet, and a spacious kitchen/family room. The dining room boasts a bay fronted window and oak wooden flooring, offering a flexible space for various uses. Moving on to the kitchen, you will find a breakfast bar, sitting area, and integrated appliances such as a dishwasher, double oven, plate warmer, gas hobs, and a wine fridge. The kitchen seamlessly flows into the stunning orangery, featuring bi-fold doors that open up to the rear garden decking area. The orangery, installed in 2011 with a new roof in 2021, is equipped with Velux windows and underfloor gas heating, creating a cozy and inviting atmosphere. The utility area provides plenty of space for appliances in addition to plumbing for a washing machine and American style fridge. The study offers versatility and can easily be transformed into a bedroom, playroom, study, or gym to suit your needs, while housing the Worcester Bosch combi-boiler, ensuring efficient heating. The downstairs toilet adds further convenience to the ground floor.
Upstairs, this home offers four generously sized bedrooms, with bedroom one and two both featuring ensuite shower rooms and built-in storage. Bedroom three also includes built-in storage, while the family bathroom completes the upper floor. The loft is boarded in the middle section, providing additional storage space with a ladder and lighting for convenience.
Externally, the property features driveway parking, a double detached garage with electrics and up and over doors, and a private rear garden with decking, a patio area, and a well-maintained lawn with plant borders. The woodland to the side adds to the privacy and tranquility of the outdoor space, making it a perfect retreat for relaxation and entertaining. Don't miss the opportunity to make this stunning property your new home!
For commuters you will be able to take advantage of the regular bus routes that run past the estate, the Crewe and Nantwich bus and train stations and ease of access onto the A500 and M6.
The well regarded schools are Shavington High School, Berkeley Academy, Pebble Brook Primary and Vine Tree Primary.
Tenure - Freehold
EPC Rating - C
Council Tax Band - E
Thinking about selling your property? For a FREE valuation from one of our local experts, please call or e-mail our Whitegates office, and we will be happy to assist you with an award-winning service.
- COUNCIL TAXA payment made to your local authority in order to pay for local services like schools, libraries, and refuse collection. The amount you pay depends on the value of the property.Read more about council Tax in our glossary page.
- Band: E
- PARKINGDetails of how and where vehicles can be parked, and any associated costs.Read more about parking in our glossary page.
- Yes
- GARDENA property has access to an outdoor space, which could be private or shared.
- Yes
- ACCESSIBILITYHow a property has been adapted to meet the needs of vulnerable or disabled individuals.Read more about accessibility in our glossary page.
- Ask agent
Blackthorn Close, Wistaston, Crewe, Cheshire, CW2
NEAREST STATIONS
Distances are straight line measurements from the centre of the postcode- Crewe Station1.2 miles
- Nantwich Station2.9 miles
- Sandbach Station5.5 miles
About the agent
Crewe's fastest growing estate agency, Whitegates is a locally focused, independent agent.
We are also part of a national network of independent property agents, all committed to the highest standards, and which is the 4th largest estate agency group in the UK. This means that you benefit from a personal approach to your property journey, but with all the advantages of working with a successful and reputable PLC.
Dedicated to customer satisfaction, we are always asking ourselves '
Notes
Staying secure when looking for property
Ensure you're up to date with our latest advice on how to avoid fraud or scams when looking for property online.
Visit our security centre to find out moreDisclaimer - Property reference CRE240590. The information displayed about this property comprises a property advertisement. Rightmove.co.uk makes no warranty as to the accuracy or completeness of the advertisement or any linked or associated information, and Rightmove has no control over the content. This property advertisement does not constitute property particulars. The information is provided and maintained by Whitegates, Crewe. Please contact the selling agent or developer directly to obtain any information which may be available under the terms of The Energy Performance of Buildings (Certificates and Inspections) (England and Wales) Regulations 2007 or the Home Report if in relation to a residential property in Scotland.
*This is the average speed from the provider with the fastest broadband package available at this postcode. The average speed displayed is based on the download speeds of at least 50% of customers at peak time (8pm to 10pm). Fibre/cable services at the postcode are subject to availability and may differ between properties within a postcode. Speeds can be affected by a range of technical and environmental factors. The speed at the property may be lower than that listed above. You can check the estimated speed and confirm availability to a property prior to purchasing on the broadband provider's website. Providers may increase charges. The information is provided and maintained by Decision Technologies Limited. **This is indicative only and based on a 2-person household with multiple devices and simultaneous usage. Broadband performance is affected by multiple factors including number of occupants and devices, simultaneous usage, router range etc. For more information speak to your broadband provider.
Map data ©OpenStreetMap contributors.





