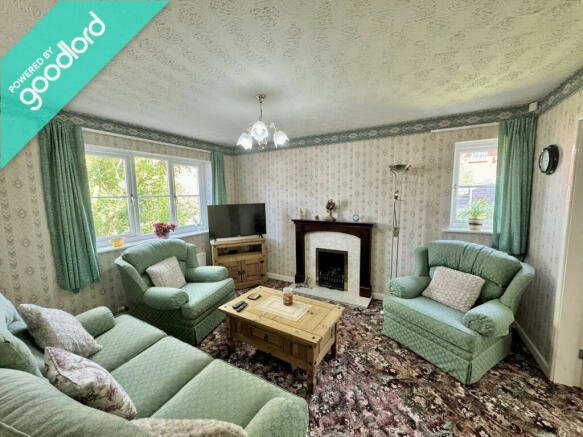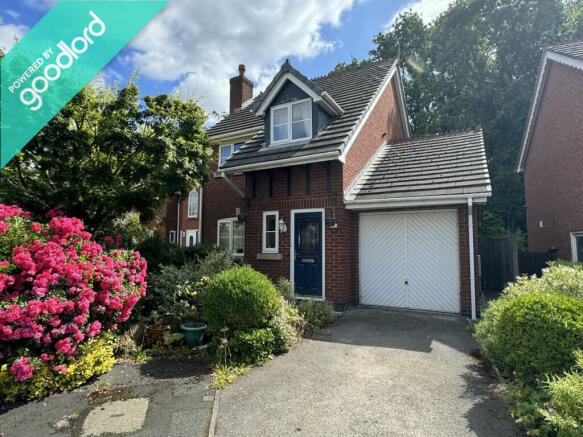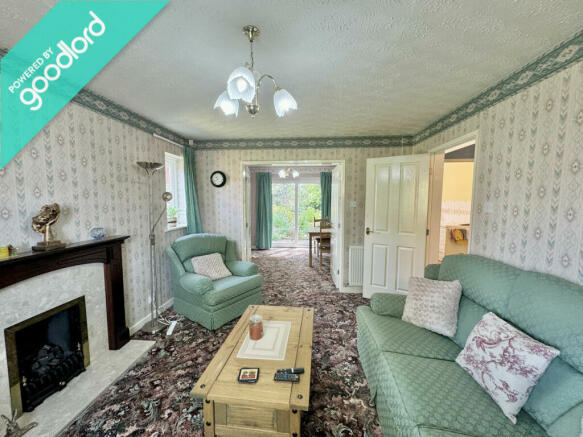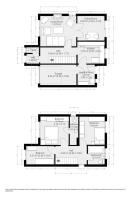Bronington Close, Manchester, M22 4ZQ
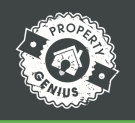
Letting details
- Let available date:
- Now
- Deposit:
- £1,615A deposit provides security for a landlord against damage, or unpaid rent by a tenant.Read more about deposit in our glossary page.
- Min. Tenancy:
- Ask agent How long the landlord offers to let the property for.Read more about tenancy length in our glossary page.
- Let type:
- Long term
- Furnish type:
- Ask agent
- Council Tax:
- Ask agent
- PROPERTY TYPE
Detached
- BEDROOMS
3
- BATHROOMS
2
- SIZE
958 sq ft
89 sq m
Key features
- Available now!
- Three spacious bedrooms
- Ensuite master bedroom
- Well-equipped kitchen
- Cosy living room with fireplace
- Private back garden with woodland access
- Quiet cul-de-sac location
- Off road parking
- Landscaped front garden
- Close to local amenities and transport links
Description
The front of the property is well-maintained with a driveway, garage, and a beautifully landscaped garden. The back garden offers a private, serene retreat with well-established plants and direct access to local woodland, perfect for nature walks.
This delightful home on Bronington Close offers a perfect blend of comfort, style, and convenience, making it an ideal choice for a professional couple or older individuals seeking a peaceful living space.
In addition, we've partnered with online lettings platform, Goodlord, to give you a speedy and hassle-free renting experience. Goodlord will guide you through the simple online application process that you can complete from anywhere, with digital contract signing and deposit payments, and give you access to exclusive offers and services, to help you into your new home.
Entrance Hall
13'0" x 5'9" (3.98m x 1.77m)
The entrance hallway features a charming blue and white colour scheme, with patterned wallpaper and decorative borders. The floor is carpeted with a floral design that continues up the staircase, creating a cohesive look. A frosted glass front door with blue stained glass accents allows light to filter through, enhancing the welcoming atmosphere. The ceiling boasts intricate plasterwork, adding a touch of elegance to the space.
Living Room
13'0" x 10'11" (3.97m x 3.33m)
The living room is a cosy space with a patterned wallpaper and green accents. The room is well-lit by a large window dressed with green curtains, complemented by a central chandelier. A decorative fireplace with a wooden mantle serves as the focal point of the room, adding warmth and character. The floral carpet enhances the traditional feel of the space, and an open doorway leads to the dining room, creating a seamless flow between the two areas.
Dining Room
9'9" x 8'10" (2.99m x 2.70m)
The dining room features a soft pastel pink wallpaper with a floral border, creating a charming and inviting atmosphere. The room is well-lit by a large sliding glass door that opens to the garden, allowing ample natural light to flood the space. A decorative ceiling with intricate plasterwork is complemented by a central chandelier. The floral carpet continues from the living room, maintaining a cohesive and traditional aesthetic throughout.
Kitchen
9'9" x 7'10" (2.99m x 2.41m)
The kitchen features a light and airy design with pale yellow walls and white cabinetry. It is equipped with a built-in gas hob and oven, ample countertop space, and under-counter storage. The white tile backsplash includes a decorative border, adding a touch of elegance. A large window above the sink provides plenty of natural light and offers a pleasant view of the garden. The room also has practical recessed lighting and a durable brown carpet.
Lavatory
4'6" x 3'4" (1.38m x 1.04m)
The lavatory features warm yellow walls and a compact layout. It includes a white toilet and a matching pedestal sink with a decorative mirror above. A small window with a floral valance allows natural light to enter, creating a bright atmosphere. The space is enhanced by detailed plasterwork on the ceiling and a floral-patterned carpet, providing a traditional and cosy feel.
Utility Room
6'2" x 7'4" (1.90m x 2.24m)
The utility room is brightly lit with pale yellow walls, creating a cheerful atmosphere. It includes practical white cabinetry and a countertop with a decorative tile backsplash, similar to the kitchen. A frosted glass door and window provide natural light and easy access to the garden. The room also has a built-in storage space and a brown carpet, making it a functional area for laundry and additional storage.
Landing
11'4" x 6'7" (3.46m x 2.02m)
The landing area features blue wallpaper with a decorative floral border and wainscoting, creating a traditional and elegant look. The floor is carpeted with a floral pattern, providing continuity with the downstairs hallway. A circular window allows natural light to brighten the space, complemented by a central chandelier. The landing connects to all upstairs rooms, with white doors and trim providing a crisp contrast to the blue walls.
Bedroom 1
10'2" x 10'3" (3.12m x 3.13m)
Features a soft floral wallpaper with a matching border, creating a warm and cosy atmosphere. The room includes fitted wardrobes and a dressing table with a mirror, providing ample storage space. A large window dressed with floral curtains allows natural light to fill the room. The floor is carpeted in a subtle green pattern, complementing the room’s overall colour scheme. A central ceiling light fixture provides bright illumination.
Bedroom 2
9'2" x 10'1" (2.80m x 3.09m)
Bedroom 2 features a charming floral wallpaper with a matching border, giving it a cosy and traditional feel. The room includes fitted wardrobes and a dresser, providing ample storage. A large window with floral curtains allows plenty of natural light to fill the space. The floor is carpeted in a green floral pattern, complementing the overall decor. A central ceiling light fixture ensures the room is well-lit.
Bedroom 3
10'1" x 6'7" (3.09m x 2.01m)
Features floral wallpaper with a soft, beige and gold colour scheme, creating a cosy and traditional atmosphere. The room includes a window with floral curtains, allowing natural light to brighten the space. The floor is carpeted in a dark patterned design, adding warmth to the room. The sloped ceiling adds character, making it a charming space suitable for a bedroom or study.
Ensuite
3'0" x 10'2" (0.93m x 3.12m)
The ensuite features warm yellow walls and white tile wainscoting with a decorative border. It includes a corner shower with a glass door and gold trim, a white pedestal sink with a matching toilet, and a mirrored cabinet. A small window with a floral valance allows natural light to brighten the space. The floor is carpeted in a green pattern, complementing the overall colour scheme and creating a cohesive look with the adjoining bedroom.
Bathroom
6'0" x 6'7" (1.85m x 2.03m)
The bathroom features light yellow walls and a large corner bath with white tiles and a decorative brown border. It includes a white pedestal sink, a matching toilet with a wooden seat cover, and a wall-mounted mirrored cabinet. The room is brightened by a large window with an orange roller blind and recessed ceiling lights, with a brown carpet covering the floor.
Brochures
Brochure 1- COUNCIL TAXA payment made to your local authority in order to pay for local services like schools, libraries, and refuse collection. The amount you pay depends on the value of the property.Read more about council Tax in our glossary page.
- Band: D
- PARKINGDetails of how and where vehicles can be parked, and any associated costs.Read more about parking in our glossary page.
- Yes
- GARDENA property has access to an outdoor space, which could be private or shared.
- Yes
- ACCESSIBILITYHow a property has been adapted to meet the needs of vulnerable or disabled individuals.Read more about accessibility in our glossary page.
- Ask agent
Bronington Close, Manchester, M22 4ZQ
NEAREST STATIONS
Distances are straight line measurements from the centre of the postcode- Gatley Station1.0 miles
- Crossacers Tram Stop1.2 miles
- East Didsbury Station1.3 miles
About the agent
For over 20 years the South Manchester Flat Agency has provided dependable and personal property management and lettings services for clients with properties in Chorlton, throughout South Manchester and beyond.
Many of our landlords have been with us for years, but we always offer a warm welcome to new clients. Whether you are a portfolio investor or a homeowner looking to rent out and relocate please contact us free of any obligation by email, by telephone or by dropping in to our offi
Industry affiliations


Notes
Staying secure when looking for property
Ensure you're up to date with our latest advice on how to avoid fraud or scams when looking for property online.
Visit our security centre to find out moreDisclaimer - Property reference RX402178. The information displayed about this property comprises a property advertisement. Rightmove.co.uk makes no warranty as to the accuracy or completeness of the advertisement or any linked or associated information, and Rightmove has no control over the content. This property advertisement does not constitute property particulars. The information is provided and maintained by Property Genius, Manchester. Please contact the selling agent or developer directly to obtain any information which may be available under the terms of The Energy Performance of Buildings (Certificates and Inspections) (England and Wales) Regulations 2007 or the Home Report if in relation to a residential property in Scotland.
*This is the average speed from the provider with the fastest broadband package available at this postcode. The average speed displayed is based on the download speeds of at least 50% of customers at peak time (8pm to 10pm). Fibre/cable services at the postcode are subject to availability and may differ between properties within a postcode. Speeds can be affected by a range of technical and environmental factors. The speed at the property may be lower than that listed above. You can check the estimated speed and confirm availability to a property prior to purchasing on the broadband provider's website. Providers may increase charges. The information is provided and maintained by Decision Technologies Limited. **This is indicative only and based on a 2-person household with multiple devices and simultaneous usage. Broadband performance is affected by multiple factors including number of occupants and devices, simultaneous usage, router range etc. For more information speak to your broadband provider.
Map data ©OpenStreetMap contributors.
