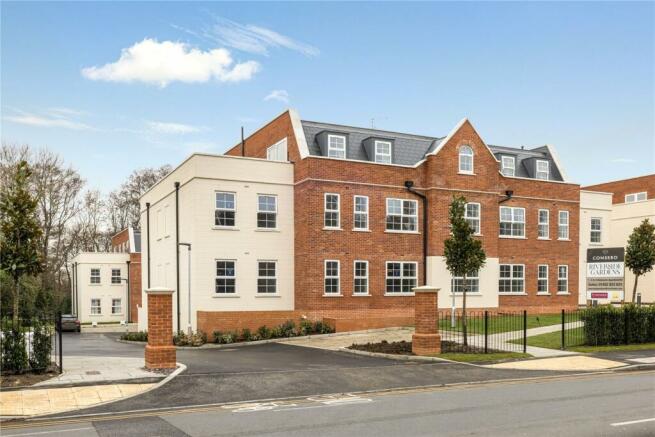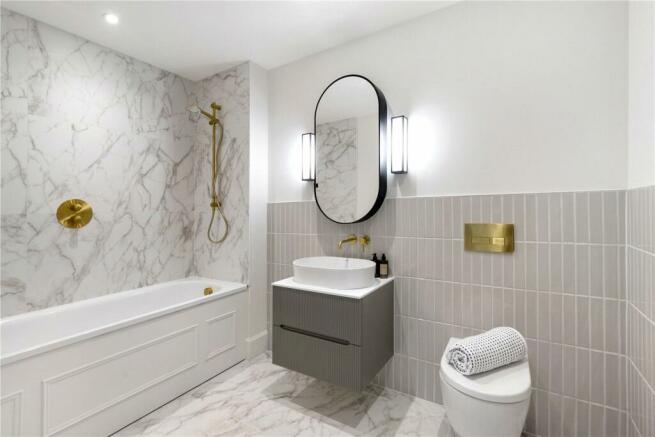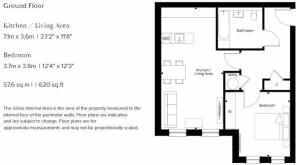
Riverside Gardens, 8-14 Oatlands Drive, Weybridge, Surrey, KT13

- PROPERTY TYPE
Apartment
- BEDROOMS
1
- SIZE
620 sq ft
58 sq m
Key features
- A brand new development of one, two and three bedroom homes
- Finished to an excellent standard by Consero
- Each apartment benefits from an allocated parking space
- Waterside location
- Access to Weybridge and Walton-On-Thames
- High quality kitchens with integrated appliances
- Modern bathroom suites
- EPC Rating = B
Description
Description
This ground floor apartment offers a practical layout and high-quality finishes throughout. The spacious kitchen/living area features a fitted kitchen equipped with NEFF appliances, including a 4-ring induction hob, integrated oven with a hide-and-slide door, tall fridge/freezer, and dishwasher. The kitchen also has a 20mm quartz worktop with upstand and splashback to the hob, complemented by LED under-counter lighting and a ceramic sink with a mixer tap. An integrated waste bin ensures a tidy space. The NEFF washer/dryer is located in the utility cupboard, providing additional storage.
The bedroom includes a carpeted floor and a built-in wardrobe. The bathroom features tiled floors and part tiled walls, a wall-mounted dual flush WC, and a C.P. Hart two-drawer fluted vanity unit. It includes a surface-mounted ceramic basin with a brass wall-mounted tap, a bath with a fluted panel and shower over, and a separate hand shower with a brass trim glass shower screen. An electric heated towel rail and wiring for decorative wall lights.
The apartment includes an electrical boiler for underfloor heating throughout, an electric immersion heater, power points with USBs are available in the kitchen, living area, and bedrooms. The apartment is also pre-wired for BT hyper-optic broadband, communal DAB/FM aerial, and Sky satellite dish.
The flooring throughout the apartment includes wood effect flooring in the entrance hall, kitchen/living area, and utility cupboard whilst the bedroom is carpet. The general finishes include satin white painted skirting, architrave, and woodwork, along with satin brass ironmongery with 'knurled' detail to handles.
For security and peace of mind, the apartment is equipped with a videophone entry system with smart control, wiring for an alarm system, and mains powered smoke/heat detectors with battery backup. The oak apartment entrance door meets Secure by Design standards. Additionally, the property comes with a ten-year Build-Zone Warranty.
The property also benefits from one allocated car parking space.
Square Footage: 620 sq ft
Leasehold with approximately 999 years remaining.
Additional Info
The attention to detail at Riverside Gardens surpasses all expectations, showcasing a meticulous selection of every element. However, what truly distinguishes these residences extends beyond the exceptional choice of premium fixtures and fittings. It is Consero's innate talent for harmoniously blending the traditional and the contemporary, the elegant and the avant-garde, the subtle and the surprising, that guarantees each home becomes a distinctive embodiment of modern luxury, thoughtfully crafted for the most discerning clientele.
Enhancing the elegance of this minimalist design, modern glazed balconies and understated entrance porches are incorporated. Inside, meticulous attention has been given to optimizing both space and natural light.
Making the most of the site's natural slope, the fifty-one spacious apartments are strategically distributed across three floors in the front two buildings and four floors in the rear structures. Each apartment enjoys dedicated secure parking, with some located underground for select residents, and others situated in the courtyard. Additionally, electric vehicle charging points are available as a buyers' extra, catering to all residents. Furthermore, convenient cycle racks are provided for the use of every resident.
Reservation Fee: £1,500
Consumer Code for New Homes
Brochures
Web Details- COUNCIL TAXA payment made to your local authority in order to pay for local services like schools, libraries, and refuse collection. The amount you pay depends on the value of the property.Read more about council Tax in our glossary page.
- Band: TBC
- PARKINGDetails of how and where vehicles can be parked, and any associated costs.Read more about parking in our glossary page.
- Yes
- GARDENA property has access to an outdoor space, which could be private or shared.
- Yes
- ACCESSIBILITYHow a property has been adapted to meet the needs of vulnerable or disabled individuals.Read more about accessibility in our glossary page.
- Ask agent
Riverside Gardens, 8-14 Oatlands Drive, Weybridge, Surrey, KT13
NEAREST STATIONS
Distances are straight line measurements from the centre of the postcode- Walton-on-Thames Station1.0 miles
- Shepperton Station1.2 miles
- Hersham Station1.7 miles
About the agent
Why Savills
With over 160 years of experience, over 600 offices globally - including 130 in the UK, and thousands of potential buyers and tenants on our database, we'll make sure your property gets in front of the right people. And once you’ve sold your property, we’re here to help you move on to the next stage of your journey.
Outstanding property
Whether buying or renting a house, flat, country estate or waterside property, our experts make it their busin
Notes
Staying secure when looking for property
Ensure you're up to date with our latest advice on how to avoid fraud or scams when looking for property online.
Visit our security centre to find out moreDisclaimer - Property reference GUD230419. The information displayed about this property comprises a property advertisement. Rightmove.co.uk makes no warranty as to the accuracy or completeness of the advertisement or any linked or associated information, and Rightmove has no control over the content. This property advertisement does not constitute property particulars. The information is provided and maintained by Savills New Homes, Guildford. Please contact the selling agent or developer directly to obtain any information which may be available under the terms of The Energy Performance of Buildings (Certificates and Inspections) (England and Wales) Regulations 2007 or the Home Report if in relation to a residential property in Scotland.
*This is the average speed from the provider with the fastest broadband package available at this postcode. The average speed displayed is based on the download speeds of at least 50% of customers at peak time (8pm to 10pm). Fibre/cable services at the postcode are subject to availability and may differ between properties within a postcode. Speeds can be affected by a range of technical and environmental factors. The speed at the property may be lower than that listed above. You can check the estimated speed and confirm availability to a property prior to purchasing on the broadband provider's website. Providers may increase charges. The information is provided and maintained by Decision Technologies Limited. **This is indicative only and based on a 2-person household with multiple devices and simultaneous usage. Broadband performance is affected by multiple factors including number of occupants and devices, simultaneous usage, router range etc. For more information speak to your broadband provider.
Map data ©OpenStreetMap contributors.





