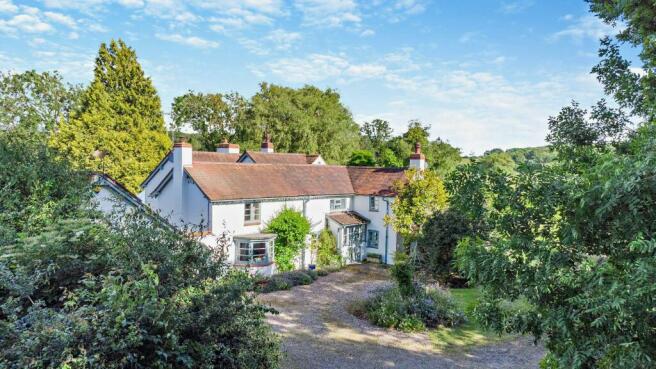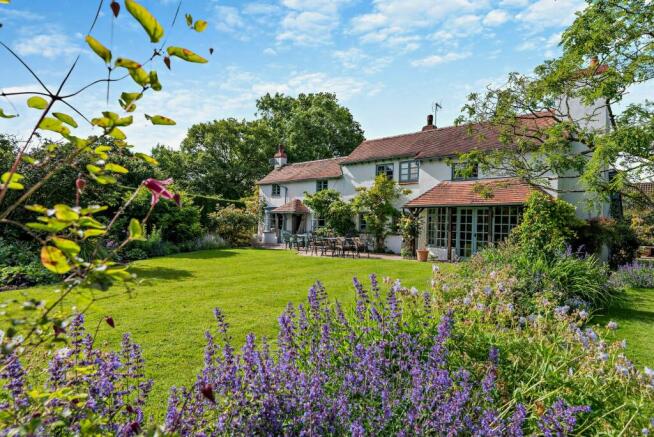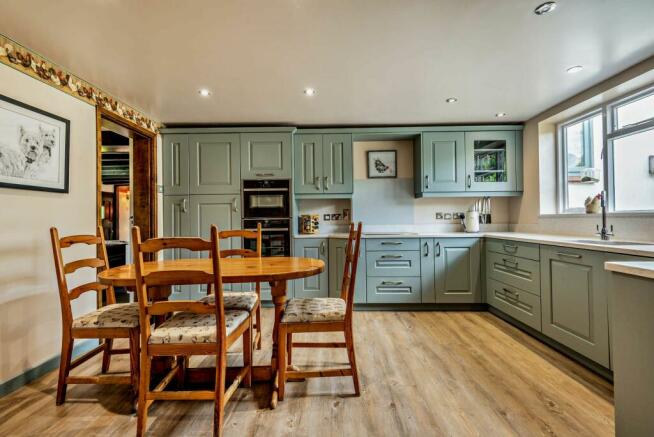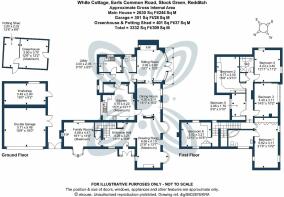Earls Common Road, Stock Green, B96

- PROPERTY TYPE
Cottage
- BEDROOMS
6
- BATHROOMS
2
- SIZE
2,669 sq ft
248 sq m
- TENUREDescribes how you own a property. There are different types of tenure - freehold, leasehold, and commonhold.Read more about tenure in our glossary page.
Freehold
Key features
- Pretty period property with ample reception rooms
- Exquisite Country Gardens
- 6 bedroom property
- Popular and accessible countryside village
- Private and secluded within grounds of 1.2 acres
- Large Garage with workshop and ample parking
- Numerous reception rooms for entertaining or peaceful reflection
Description
White Cottage sits within the idyllic countryside village of Stock Green. This exquisite 6-bedroom cottage exudes charm and elegance. Beyond its historic façade lies a charming interior, boasting reception rooms that are perfect for entertaining guests, or quieter moments. Embraced by the tranquillity of the surrounding countryside, this property offers quintessentially classic country living. Set on a 1.2 acre plot, White Cottage provides a private and secluded sanctuary for its residents.
The house itself has excellent accommodation, with ground floor reception space which flows beautifully including a welcoming reception hall, the family room, drawing room, dining room, sitting room, kitchen and utility room. The six bedrooms include the principal suite which has a well-appointed ensuite.
Stepping into the outdoors, you encounter breathtaking country cottage gardens — a botanical haven in every sense. The gardens provide a symphony of colours and fragrances, with winding pathways guiding you through an enchanting landscape adorned with rare flora and specimen trees. From vibrant carpets of spring bulbs to meticulously curated herbaceous borders, each garden section promises a fresh sensory delight. Towering specimen trees punctuate the scenery, providing height, colour, and year-round interest. Whether you’re a green-fingered gardener, a nature enthusiast, or simply seeking a tranquil retreat, these gardens offer a rich experience that celebrates the best of nature’s treasures.
Completing the outdoor space is a detached garage with space for two vehicles, a workshop, and ample gravel driveway parking for multiple cars, making this property a truly harmonious blend of modern convenience and timeless charm.
EPC Rating: D
Reception Hall
4.28m x 3.21m
A welcoming reception hall is entered though an enclosed porch with glass panelled double doors and then through a heavy set front door. The reception hall has a wonderful period charm with its exposed beams,and provides access to two of the reception rooms.
Family Room
4.89m x 4.47m
A lovely sitting room with a bay window for added character and a focal point fireplace with an all night burner for smokeless sold fuel, a quality room for peaceful contemplation or entertaining guests.
Drawing Room
6.56m x 4.13m
Another fine sitting room with two bay windows over looking the gardens and doorway into the garden, it is light and bright and has a focal point fireplace to one end.
Dining Room
4.3m x 3.11m
A classic place for entertaining friends and family. it sits adjacent to the kitchen making catering arrangements easy and has two windows overlooking the beautiful gardens outside. To one end are panelled double doors that open in to a wonderful reception room.
Sitting Room
3.99m x 3.89m
A splendid room to retire to after supper as it sits adjacent to the dining room. It has a large bow window with central double doors into the gardens with an overhanging veranda. It also has a large fireplace with a gas-fired stove.
Kitchen
4.75m x 4.23m
The kitchen is a pleasant modern cottage kitchen with a stone work surface and a range of integrated appliances including a Die Dietrich induction hob, electric ovens and a dishwasher. The kitchen also has a fantastic walk-in pantry.
Utility
3m x 2.05m
To the rear of the house is the utility room with ample fitted cupboards, along with the plumbing for a washing machine. In this rear section is a back door to the rear yard area next to the garage and the downstairs WC.
Master Bedroom
6.62m x 3.11m
The sumptuous master bedroom has a wall of fitted wardrobes as well as a large ensuite bathroom with a corner bath, WC, bidet, heated towel rail and basin.
Bedroom 2
4.77m x 3m
Bedroom 2 is a large bedroom which the current owners currently occupy as a study with fitted office furniture.
Bedroom 3
4.4m x 3.11m
Bedroom 3 is currently arranged as a spacious twin bedroom, with two windows having views over the garden.
Bedroom 4
4.23m x 3.4m
Bedroom four is a spacious double bedroom with dual aspects providing ample natural light.
Bedroom 5
2.96m x 1.79m
A charming single bedroom with fitted cupboards.
Bedroom 6
3.92m x 3.21m
The sixth bedroom is currently arranged as a hobby room, but easily a double bedroom benefiting from dual aspects and fitted bedroom furniture.
Garden
Simply put, the gardens are stunning; a tranquil paradise.
The new owners of this remarkable property, will find solace and delight in the lush country cottage gardens. Picture yourself strolling through a dazzling array of plants and specimen trees, where vibrant colours and fragrant scents embrace you. Each garden section unveils a unique theme, with meticulously curated herbaceous borders weaving a rich tapestry of nature’s finest offerings. Seasonal displays ensure year-round visual delight, from spring blossoms to summer blooms, autumn foliage, and winter evergreens.
Beyond their visual appeal, these gardens serve as a haven for wildlife, so if you’re looking for a gardener’s paradise to nurture where you can enjoy nature at its finest, these gardens will undoubtedly be your quiet corner of Worcestershire’s tranquil countryside.
Parking - Garage
A detached garage offers ample space for covered parking for up to two vehicles. Adjacent and accessed separately there is a large workshop.
Parking - Driveway
Ample gravel driveway parking for many vehicles.
- COUNCIL TAXA payment made to your local authority in order to pay for local services like schools, libraries, and refuse collection. The amount you pay depends on the value of the property.Read more about council Tax in our glossary page.
- Band: G
- PARKINGDetails of how and where vehicles can be parked, and any associated costs.Read more about parking in our glossary page.
- Garage,Driveway
- GARDENA property has access to an outdoor space, which could be private or shared.
- Private garden
- ACCESSIBILITYHow a property has been adapted to meet the needs of vulnerable or disabled individuals.Read more about accessibility in our glossary page.
- Ask agent
Earls Common Road, Stock Green, B96
NEAREST STATIONS
Distances are straight line measurements from the centre of the postcode- Droitwich Spa Station6.0 miles
About the agent
When it comes to navigating the property market in Worcester, Malvern, and the Teme Valley, Ross, Stuart & George from Chartwell Noble are your trusted companions. As locals deeply rooted in the community, we bring over 50 years of combined expertise to elevate your property experience. We're not just any estate agency; we're your personal advisors, your neighbours, and your guide to a seamless property journey.
The Chartwell Noble Advantage
We know that selling a property
Notes
Staying secure when looking for property
Ensure you're up to date with our latest advice on how to avoid fraud or scams when looking for property online.
Visit our security centre to find out moreDisclaimer - Property reference 560a865d-7273-4da6-9073-61c3521d52df. The information displayed about this property comprises a property advertisement. Rightmove.co.uk makes no warranty as to the accuracy or completeness of the advertisement or any linked or associated information, and Rightmove has no control over the content. This property advertisement does not constitute property particulars. The information is provided and maintained by Chartwell Noble, Covering Central England. Please contact the selling agent or developer directly to obtain any information which may be available under the terms of The Energy Performance of Buildings (Certificates and Inspections) (England and Wales) Regulations 2007 or the Home Report if in relation to a residential property in Scotland.
*This is the average speed from the provider with the fastest broadband package available at this postcode. The average speed displayed is based on the download speeds of at least 50% of customers at peak time (8pm to 10pm). Fibre/cable services at the postcode are subject to availability and may differ between properties within a postcode. Speeds can be affected by a range of technical and environmental factors. The speed at the property may be lower than that listed above. You can check the estimated speed and confirm availability to a property prior to purchasing on the broadband provider's website. Providers may increase charges. The information is provided and maintained by Decision Technologies Limited. **This is indicative only and based on a 2-person household with multiple devices and simultaneous usage. Broadband performance is affected by multiple factors including number of occupants and devices, simultaneous usage, router range etc. For more information speak to your broadband provider.
Map data ©OpenStreetMap contributors.




