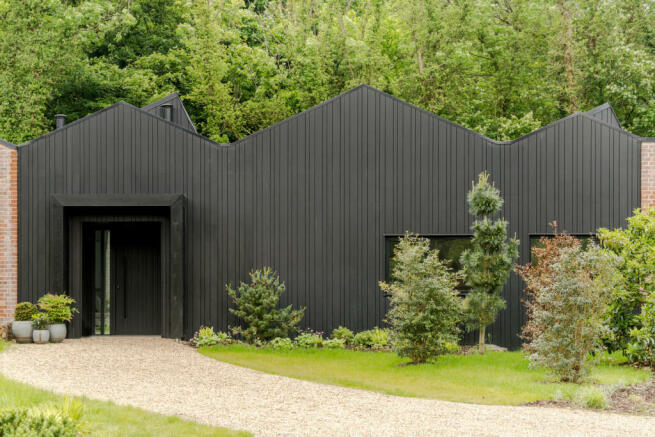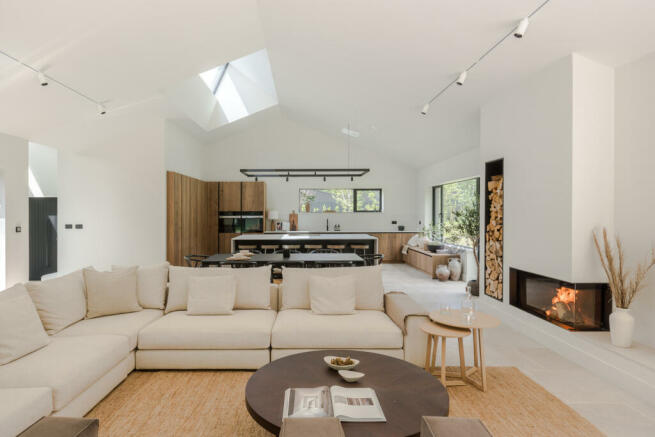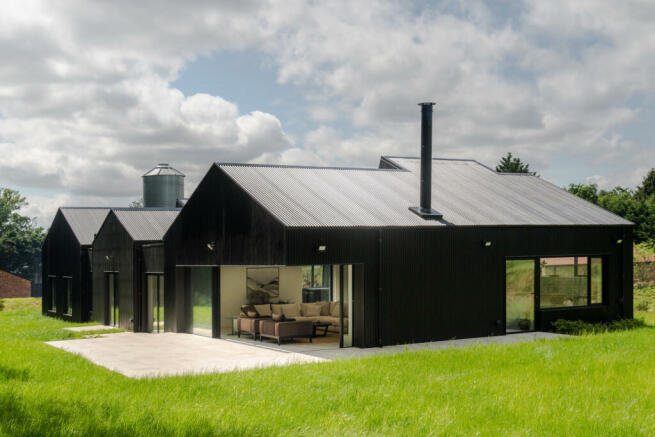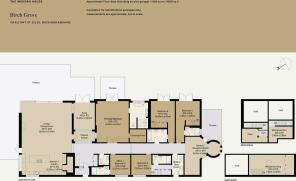
Birch Grove Chalfont St Giles, Buckinghamshire

- PROPERTY TYPE
Detached
- BEDROOMS
5
- BATHROOMS
6
- SIZE
4,390 sq ft
408 sq m
- TENUREDescribes how you own a property. There are different types of tenure - freehold, leasehold, and commonhold.Read more about tenure in our glossary page.
Freehold
Description
The Tour
Birch Grove occupies an incredibly private setting, surrounded by ancient woodland within an Area of Outstanding Natural Beauty. Carving a meadow into a derelict former smallholding, the design achieved a rare permission for its forward-thinking sustainability and for high-quality design.
The house is approached along a private, gated driveway culminating in a parking area where there is garaging and further parking for each of the three houses. Vertical black-stained cladding dominates the centre of the façade which undulates with a series of pitched roof sections and is flanked by two connecting brick structures. Photovoltaics rest atop the south-facing pitches, feeding the energy sources.
There are two entrances from the front, north-west-facing entrance: one through the boot room and utility, the other through the formal entrance. The latter leads through a cloak area to an entrance hall and left to an expansive open-plan kitchen, living room and dining room. Limestone floors with underfloor heating extend throughout and light pours in from roof lights, a garden light well and various sliding glazed doors onto the surrounding terraces.
The kitchen is bespoke and arranged around a large kitchen island and bar, with built-in bench seating at the periphery and an integrated open fire within the outside wall. A sunken snug and media room lies to one side, accessed through a sliding pocket door and with access to the outside.
An arterial corridor links to the rest of the house, with the majority on the same, lateral level. Moving along the gallery-like, beautifully lit hall are the five bedrooms, each with its own bath or shower rooms.
The first, to the right, is the fifth bedroom, which could also be used as an excellent office space. Opposite, is the principal bedroom: a sweeping, calming space that also enjoys the benefits of one aspect of the internal garden atrium, along with views of the ancient woodland border. The bedrooms utilise engineered rough-swan oak flooring, also with underfloor heating, and track lighting. Large format limestone tiles in the principal bathroom continue the theme of natural materials and are set against green chevron tiles and matte black fixtures.
Three of the remaining bedrooms along the dramatic corridor have mezzanine levels, two with space for studies.
Along with solar panels, the house has MVHR and energy from an air-source heat pump.
Outside Space
The house is designed to interact with private outside space at every turn. Each room, including the library at the end of the long corridor, has access to the outdoors. The gardens are laid to meadow and represent an excellent opportunity for creativity. Their backdrops are protected woodland and the terraces spill onto gently rolling banks and a wildflower meadow, ready for inspiration.
The Area
Forming part of ‘The Chalfonts’, which also includes Chalfont St Peter and Little Chalfont, Chalfont St Giles has long been considered a desirable village for its ease of access to the surrounding countryside, the neighbouring Chiltern hills and Colne Valley Park. Gerrards Cross, approximately 10 minutes’ drive away, is a characterful town with several supermarkets, independent eateries and an Everyman Cinema.
The local area is renowned for the highly rated standard of schooling, both state and private, with many highly regarded independent schools for boys and girls. These include Thorpe House, Gayhurst, Davenies and Caldicott for boys and for girls, Maltman’s Green, St Mary’s, Godstowe, High March, Wycombe Abbey and Dr Challoners Gramar School.
Birch Grove is well-positioned for London commuters. The train station at Gerrards Cross is just an eight-minute drive away, providing a direct and regular service to London Marylebone in approximately 19 minutes. Chalfont & Latimer Metropolitan Line station is also an eight-minute drive away. Easy access is provided to the M40, M25 and broader motorway network with both Heathrow and Gatwick airports also easily reachable.
Council Tax Band: H
- COUNCIL TAXA payment made to your local authority in order to pay for local services like schools, libraries, and refuse collection. The amount you pay depends on the value of the property.Read more about council Tax in our glossary page.
- Band: H
- PARKINGDetails of how and where vehicles can be parked, and any associated costs.Read more about parking in our glossary page.
- Off street
- GARDENA property has access to an outdoor space, which could be private or shared.
- Private garden
- ACCESSIBILITYHow a property has been adapted to meet the needs of vulnerable or disabled individuals.Read more about accessibility in our glossary page.
- Ask agent
Energy performance certificate - ask agent
Birch Grove Chalfont St Giles, Buckinghamshire
NEAREST STATIONS
Distances are straight line measurements from the centre of the postcode- Chorleywood Station1.9 miles
- Chalfont & Latimer Station2.1 miles
- Seer Green Station3.0 miles
About the agent
"Nowhere has mastered the art of showing off the most desirable homes for both buyers and casual browsers alike than The Modern House, the cult British real-estate agency."
Vogue
"I have worked with The Modern House on the sale of five properties and I can't recommend them enough. It's rare that estate agents really 'get it' but The Modern House are like no other agents - they get it!"
Anne, Seller
"The Modern House has tran
Industry affiliations



Notes
Staying secure when looking for property
Ensure you're up to date with our latest advice on how to avoid fraud or scams when looking for property online.
Visit our security centre to find out moreDisclaimer - Property reference TMH81272. The information displayed about this property comprises a property advertisement. Rightmove.co.uk makes no warranty as to the accuracy or completeness of the advertisement or any linked or associated information, and Rightmove has no control over the content. This property advertisement does not constitute property particulars. The information is provided and maintained by The Modern House, London. Please contact the selling agent or developer directly to obtain any information which may be available under the terms of The Energy Performance of Buildings (Certificates and Inspections) (England and Wales) Regulations 2007 or the Home Report if in relation to a residential property in Scotland.
*This is the average speed from the provider with the fastest broadband package available at this postcode. The average speed displayed is based on the download speeds of at least 50% of customers at peak time (8pm to 10pm). Fibre/cable services at the postcode are subject to availability and may differ between properties within a postcode. Speeds can be affected by a range of technical and environmental factors. The speed at the property may be lower than that listed above. You can check the estimated speed and confirm availability to a property prior to purchasing on the broadband provider's website. Providers may increase charges. The information is provided and maintained by Decision Technologies Limited. **This is indicative only and based on a 2-person household with multiple devices and simultaneous usage. Broadband performance is affected by multiple factors including number of occupants and devices, simultaneous usage, router range etc. For more information speak to your broadband provider.
Map data ©OpenStreetMap contributors.





