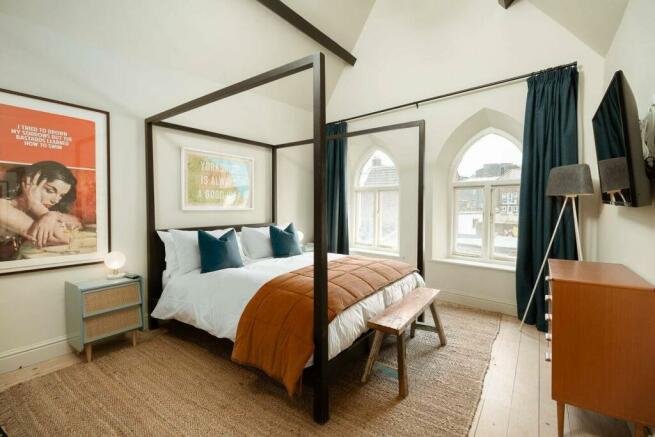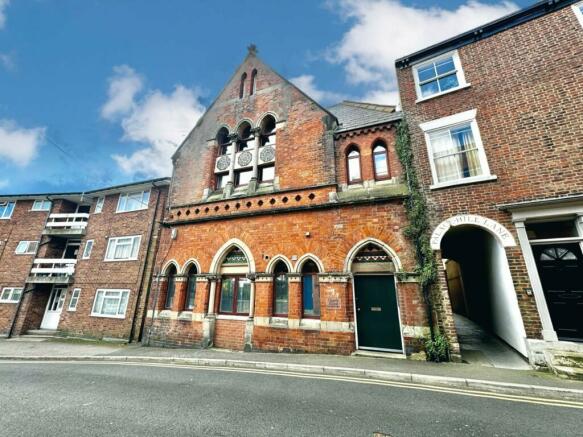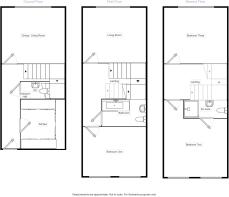Church House, 33 St. Sepulchre Street, Scarborough, North Yorkshire, YO11

- PROPERTY TYPE
Terraced
- BEDROOMS
4
- BATHROOMS
1
- SIZE
Ask agent
Description
Offering for sale this stunning apartment ideally positioned in the heart of the old town. The property is set over three floors, and has been beautifully furnished with a contemporary twist, there are some quirky pieces of furniture as well as limited edition prints which add a splash of colour and interest to each room and are sure to make you smile. Set inside a historical converted church in the centre of the old town. The South Bay is less than 200 yards away with the iconic castle just a 5 minute walk away.
Subject too separate negotiations the property could be sold with a parking space and furnished.
On the ground floor you have the modern kitchen, which is well equipped with additional extras such as a Tassimo coffee machine with pods as well as a Brita water filter, to ensure you have all your home comforts. There is a separate dining room in a stylish wood panelled room, ideal for spending evenings planning the events for the days ahead over hearty home cooked meals. You also have the convenience of a toilet on this floor.
Upstairs on the first floor you have the lounge, with comfortable seating on the three-piece suite around the TV. There is also the first bedroom which has a king bed, plus a family bathroom with a rainforest shower over the bath. Up on the second floor you have a twin bedroom as well as the master four poster king bedroom. The master bedroom boasts a stunning vaulted beamed ceiling with the arched church windows bathing the room in light, it really evokes the buildings past. There is also an en suite shower for the master bedroom. There are a lot of thoughtful extra touches throughout the property to ensure that you have a stay to remember, including Amazon Alexa. Council Tax Band B
Ground Floor
Communal Hall
Entrance to the property is gained via a communal door to the front elevation leading to a communal hall. Door leading to the property.
Separate WC
Low level WC and a wash hand basin.
Entrance Hall
Doors leading to the dining room, separate WC and kitchen. Stairs leading to the first floor landing.
Dining Room / Living Room 12 ft 8 x 11 ft 6
A stylish room with exposed floorboard, panel effect wall and a radiator. Double glazed timber window.
Kitchen 9 ft 9 x 8 ft 10
Stunning contemporary kitchen with a range of base units with contrasting marble effect work top surface areas, splash back and incorporating sink unit. Built-in electric oven and hob with an extractor over. Integral fridge / freezer and washing machine. Wood effect flooring.
First Floor
First Floor Landing
Doors leading to: The living room, bedroom one and the bathroom.
Living Room / Bedroom 12 ft 8 x 11 ft 6
A good sized room with exposed timber flooring, radiator and a timber framed double glazed window.
Bedroom One 11 ft 5 x 10 ft 7
A double bedroom with exposed timber flooring, radiator and two timber framed double glazed windows.
Bathroom 7 ft 2 x 5 ft 1
A stylish modern three piece suite which includes a panelled bath with a shower over, vanity unit with inset wash basin and a low level WC. Part tiled walls, wood effect flooring and a radiator.
Second Floor
Second Floor Landing
Doors leading to: Bedroom two and bedroom three.
Bedroom Two 13 ft 0 x 11 ft 5
A second double bedroom with two church style timber framed double glazed windows. Exposed flooring and radiator. Door to the en-suite.
En-Suite Shower Room 8 ft 11 x 3 ft 11
Comprised of a three piece suite which includes: step in shower cubicle, pedestal wash hand basin and a low level WC. Wood effect flooring.
Bedroom Three 12 ft 7 x 11 ft 6
A third double bedroom with exposed timber flooring, radiator and a timber framed double glazed window.
Agent Note
HMRC is a supervisory body for money laundering regulations, of which all estate agents need to be registered. As part of this, there are multiple requirements that agents must rigorously and consistently meet to ensure they stay compliant with the regulations and protect their clients. To do this, we use an identity verification service, approved by the Government as part of the Digital Identity and Attributes Trust Framework (DIATF).
This method and the process we follow to ensure compliance for your transaction come with significant time, financial and legal implications hence a portion of this is passed on. We elected for this verification process due to the speed, certainty, and accuracy it delivers. This helps us to protect all our client's interests by using the most advanced verification process to help prevent the impacts of money laundering alongside our internal manual policies and procedures while staying compliant with HMRC.
The administrative charge for this process is £35 plus VAT for a sole purchaser, £60 plus VAT for two purchasers and £70 plus VAT three or more purchasers.
Property information
Local Authority North Yorkshire
Conservation Area
Scarborough
Council Tax Band Band B
Flood Risk
Council Tax Estimate £1,776
Year Built After 2007
Rivers & Seas No Risk
Surface Water High
Lease Start Date 27/10/2013
Lease End Date 01/07/3006
Lease Term 999 Years From 1 July 2007
Lease Term Remaining 982 years
Coverage
Mobile (based on calls indoors)
O2 Medium
EE Medium
Three Medium
Vodafone Medium
Broadband (estimated speeds)
Standard 15 mbps
Superfast 76 mbps
Ultrafast 1139 mbps
Satellite & Cable TV Availability
BT
Sky
Virgin
IMPORTANT NOTE TO POTENTIAL PURCHASERS & TENANTS: We endeavour to make our particulars accurate and reliable, however, they do not constitute or form part of an offer or any contract and none is to be relied upon as statements of representation or fact. The services, systems and appliances listed in this specification have not been tested by us and no guarantee as to their operating ability or efficiency is given. All photographs and measurements have been taken as a guide only and are not precise. Floor plans where included are not to scale and accuracy is not guaranteed. If you require clarification or further information on any points, please contact us, especially if you are traveling some distance to view. POTENTIAL PURCHASERS: Fixtures and fittings other than those mentioned are to be agreed with the seller. POTENTIAL TENANTS: All properties are available for a minimum length of time, with the exception of short term accommodation. Please contact the branch for details. A security deposit of at least one month’s rent is required. Rent is to be paid one month in advance. It is the tenant’s responsibility to insure any personal possessions. Payment of all utilities including water rates or metered supply and Council Tax is the responsibility of the tenant in every case.
SCA190446/2
Brochures
Web DetailsFull Brochure PDF- COUNCIL TAXA payment made to your local authority in order to pay for local services like schools, libraries, and refuse collection. The amount you pay depends on the value of the property.Read more about council Tax in our glossary page.
- Band: B
- PARKINGDetails of how and where vehicles can be parked, and any associated costs.Read more about parking in our glossary page.
- Yes
- GARDENA property has access to an outdoor space, which could be private or shared.
- Ask agent
- ACCESSIBILITYHow a property has been adapted to meet the needs of vulnerable or disabled individuals.Read more about accessibility in our glossary page.
- Ask agent
Energy performance certificate - ask agent
Church House, 33 St. Sepulchre Street, Scarborough, North Yorkshire, YO11
NEAREST STATIONS
Distances are straight line measurements from the centre of the postcode- Scarborough Station0.6 miles
- Seamer Station3.2 miles
Notes
Staying secure when looking for property
Ensure you're up to date with our latest advice on how to avoid fraud or scams when looking for property online.
Visit our security centre to find out moreDisclaimer - Property reference SCA190446. The information displayed about this property comprises a property advertisement. Rightmove.co.uk makes no warranty as to the accuracy or completeness of the advertisement or any linked or associated information, and Rightmove has no control over the content. This property advertisement does not constitute property particulars. The information is provided and maintained by Reeds Rains, Scarborough. Please contact the selling agent or developer directly to obtain any information which may be available under the terms of The Energy Performance of Buildings (Certificates and Inspections) (England and Wales) Regulations 2007 or the Home Report if in relation to a residential property in Scotland.
*This is the average speed from the provider with the fastest broadband package available at this postcode. The average speed displayed is based on the download speeds of at least 50% of customers at peak time (8pm to 10pm). Fibre/cable services at the postcode are subject to availability and may differ between properties within a postcode. Speeds can be affected by a range of technical and environmental factors. The speed at the property may be lower than that listed above. You can check the estimated speed and confirm availability to a property prior to purchasing on the broadband provider's website. Providers may increase charges. The information is provided and maintained by Decision Technologies Limited. **This is indicative only and based on a 2-person household with multiple devices and simultaneous usage. Broadband performance is affected by multiple factors including number of occupants and devices, simultaneous usage, router range etc. For more information speak to your broadband provider.
Map data ©OpenStreetMap contributors.







