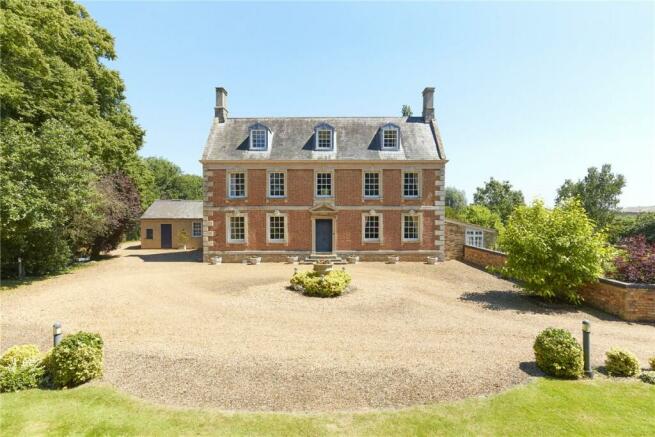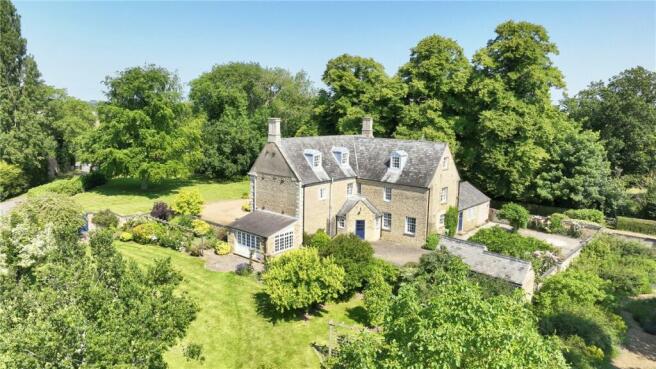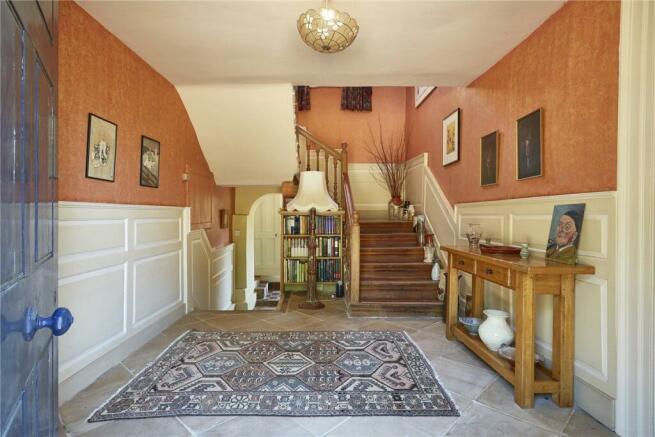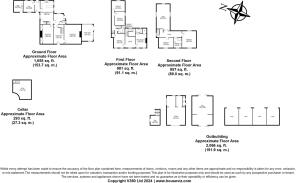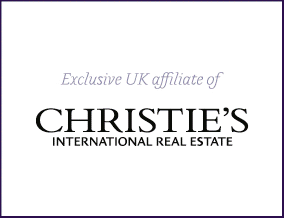
Willow Hall Lane, Thorney, Peterborough, PE6

- PROPERTY TYPE
Detached
- BEDROOMS
6
- BATHROOMS
3
- SIZE
3,593 sq ft
334 sq m
- TENUREDescribes how you own a property. There are different types of tenure - freehold, leasehold, and commonhold.Read more about tenure in our glossary page.
Freehold
Key features
- Close to 3,700 sq.ft of accommodation.
- Approximately 6 acres in total.
- Ample outbuildings
- Stunning façade & character throughout
- Far reaching countryside views.
- Ample Driveway parking & garaging
- Access to mainline railway station
Description
- Cambridge – approx. 45 miles
- North Norfolk Coast – approx. 22 miles
- Peterborough – approx. 8 miles
• 2 Reception rooms
• Garden room
• Kitchen/breakfast room
• Study
• Utility & separate cloakroom
• Cellar
• 6 Bedrooms
• 3 Bathrooms
• Office/working from home space/playroom
• Garaging & parking
• Grounds of approximately 6 acres
• Excellent range of outbuildings including barn & stables
Description:
Priors Farm is a truly spectacular Grade II listed farmhouse boasting a wealth of history and a particularly peaceful setting with far-reaching countryside views, all of which on approximately 6 acres. The original part of the property dates back to the 17th century with a stunning and imposing Georgian façade, and internally boasting ample original features such as exposed floorboards, fireplaces and beams. The property is significant in size offering around 3,700 sq.ft of accommodation, which comprises an entrance hall, four reception rooms, a kitchen/breakfast room, utility room, cloakroom, a top floor office, six double sized bedrooms and three bathrooms.
In addition to the main house, there are an array of outbuildings consisting of a garage block, partially enclosed stores, a potting shed, a barn and a large section of chicken sheds. There is alsobarn adjacent to the main house, on the south boundary, that has an outstanding planning application on it to convert into a residential dwelling. The decision is imminent and likely to be successful. The planning reference is 23/01228/LBC.
Entering into the broad entrance hall with an oak staircase and original stone floor providing access to the cellar. The sitting room enjoys an open fireplace with two windows to front aspect allowing in plenty of south-westerly facing sun; off the sitting room is the south-facing garden room. The dining room offers an inset wood burning stove and leads through to the kitchen/breakfast room, that boasts a spacious and light feel with a fitted kitchen, original revamped AGA, ample dining space and a larder. The rear boot room has a door leading to the rear garden and a cloakroom. The side entrance has doors to both front and rear aspects, leading through to the ground floor study, that in turn leads to the large utility room.
The first floor boasts a grand and spacious landing with windows to both front and rear aspects. The master bedroom offers an ornate original fireplace, an ensuite and walk-in wardrobe. Three further double sized bedrooms are positioned on the north-east side of the property, with a modern bathroom between.
On the second floor is a landing with windows to rear and side aspects, with three further versatile rooms (an office and two further bedrooms), with a spacious shower room.
Outside:
The property is approached via a gravelled driveway providing ample parking and access to the left of the property leading to the detached garage block. The remaining front aspect is predominately lawned with a selection of hedging and established trees. The immediate 'formal' gardens are also mainly lawned with a wonderful selection of colourful and mature shrubs, plants and trees. The rear section of the immediate garden is mainly paved with a small potting shed and leading to the small planted section that in turn leads to the large meadow. The barn with conversion potential enjoys a sectioned off garden, that has historically been used as a growing-garden. Behind this area are the partially enclosed stores, the orchard, the large farm-barn, paddocks and the chicken sheds.
Location:
The historical village of Thorney in Cambridgeshire boasts an interesting and captivating history, dating back to its origin as a Saxon settlement in around 500AD. Home to Thorney golf course, as well as a popular local primary school, the village is also conveniently positioned only 8 miles from the well-served cathedral city of Peterborough. Also situated between the vibrant city of Cambridge and the vastly popular north Norfolk coast, being only 45 miles from Cambridge and 20 to the closest section of the coast.
Additional Information:
Tenure: Freehold
Services: Oil fired central heating. Mains water, drainage and electricity.
Local Authority: Peterborough City Council.
Council Tax: Band G
Viewings: Strictly by appointment with the Selling Agents, Carter Jonas
Brochures
Particulars- COUNCIL TAXA payment made to your local authority in order to pay for local services like schools, libraries, and refuse collection. The amount you pay depends on the value of the property.Read more about council Tax in our glossary page.
- Band: G
- PARKINGDetails of how and where vehicles can be parked, and any associated costs.Read more about parking in our glossary page.
- Yes
- GARDENA property has access to an outdoor space, which could be private or shared.
- Yes
- ACCESSIBILITYHow a property has been adapted to meet the needs of vulnerable or disabled individuals.Read more about accessibility in our glossary page.
- Ask agent
Energy performance certificate - ask agent
Willow Hall Lane, Thorney, Peterborough, PE6
NEAREST STATIONS
Distances are straight line measurements from the centre of the postcode- Whittlesea Station3.7 miles
- Peterborough Station4.2 miles
About the agent
Established in 1855 Carter Jonas is a leading UK property consultancy specialising in Residential, Rural, Commercial and Planning and Development. With 34 offices across the country, including nine in central London and an exclusive affiliation with Christie’s International Real estate offering coverage across over 50 countries, Carter Jonas is best placed to sell, let, or manage your property to a wealth of buyers and tenants.
Established in 1855 Carter Jonas is a leading UK property c
Industry affiliations



Notes
Staying secure when looking for property
Ensure you're up to date with our latest advice on how to avoid fraud or scams when looking for property online.
Visit our security centre to find out moreDisclaimer - Property reference CAH220013. The information displayed about this property comprises a property advertisement. Rightmove.co.uk makes no warranty as to the accuracy or completeness of the advertisement or any linked or associated information, and Rightmove has no control over the content. This property advertisement does not constitute property particulars. The information is provided and maintained by Carter Jonas, Cambridge. Please contact the selling agent or developer directly to obtain any information which may be available under the terms of The Energy Performance of Buildings (Certificates and Inspections) (England and Wales) Regulations 2007 or the Home Report if in relation to a residential property in Scotland.
*This is the average speed from the provider with the fastest broadband package available at this postcode. The average speed displayed is based on the download speeds of at least 50% of customers at peak time (8pm to 10pm). Fibre/cable services at the postcode are subject to availability and may differ between properties within a postcode. Speeds can be affected by a range of technical and environmental factors. The speed at the property may be lower than that listed above. You can check the estimated speed and confirm availability to a property prior to purchasing on the broadband provider's website. Providers may increase charges. The information is provided and maintained by Decision Technologies Limited. **This is indicative only and based on a 2-person household with multiple devices and simultaneous usage. Broadband performance is affected by multiple factors including number of occupants and devices, simultaneous usage, router range etc. For more information speak to your broadband provider.
Map data ©OpenStreetMap contributors.
