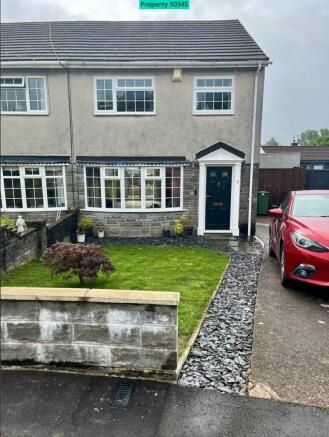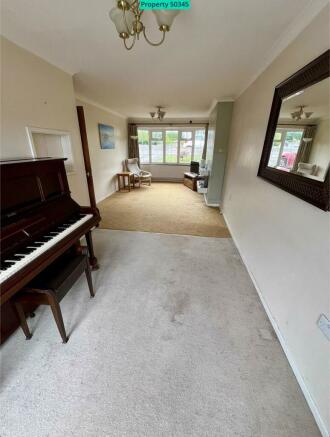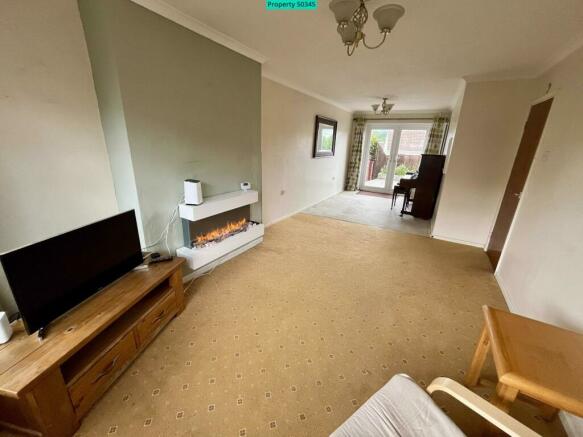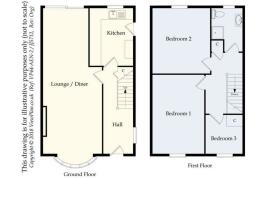Cedar Way, Ystrad Mynach, Hengoed, CF82 7DR

- PROPERTY TYPE
Semi-Detached
- BEDROOMS
3
- BATHROOMS
1
- SIZE
Ask agent
- TENUREDescribes how you own a property. There are different types of tenure - freehold, leasehold, and commonhold.Read more about tenure in our glossary page.
Freehold
Key features
- Central heating
- Double glazed
- Garage
- Parking
- Utilities included
- Cable/Satellite
- Broadband/ADSL
- Enclosed Good Size Rear Garden with Large Deck
Description
Property number 50345. Click the "Request Details" button, submit the form and we'll text & email you within minutes, day or night.
PROPERTY FEATURES:
Three bedroomed, Georgian style, semi-detached house.
Very popular location.
Small estate comprising 3 roads.
Excellent road links.
A short walk to Ystrad Mynach railway station (30mins to Cardiff), town centre facilities, local parks and supermarkets.
Good primary school within walking distance. Secondary school nearby.
Low maintenance front and rear Gardens.
Recently installed Gas Central Heating, Double Glazing, Replacement front and Rear doors.
Good sized enclosed south east facing private rear garden with large deck.
Garage with French Doors to the deck.
There is no upward chain on this property.
PROPERTY DESCRIPTION:
A 3 bedroomed house set in a very popular development on a small estate where properties do not often come up for sale.
The Accommodation comprises: Entrance hall, Open Plan Lounge/Diner, Kitchen, Three Bedrooms, Shower Room/WC, Front and Rear Gardens, Driveway and Garage.
Excellent location with immediate transport links.
Town centre with many local facilities including Hairdressers, Post Office, Banks, Beauty Salons, Butcher, Bakery, Greengrocer, Pubs, Cafés, Restaurants, Takeaways, Library, Churches, Newsagents etc. All within a short walk.
IMPROVEMENTS:
Gas Central Heating installed in 2019.
Double Glazing installed in 2019.
Chimney removed in 2020.
Front door and Rear French Doors installed in 2020.
Front Garden Wall built in 2021.
Rear Fencing installed in 2021.
Rear Enclosure with Wooden Access Gate installed in 2021.
Rear Decking installed in 2022.
Back Door installed in 2022.
Garage Entrance blocked up and French Doors installed in 2022.
ACCOMMODATION: (Approximate Dimensions)
GROUND FLOOR:
Hallway:
Giving access to the Staircase, Lounge/Diner and Kitchen, with an opaque double glazed window to the side, radiator, coved ceiling and door to understairs storage cupboard. Telephone/Broadband point. Switch for outside courtesy light.
Lounge/Diner:
26ft 3in x 10ft 9in (narrowing to 8ft 4in). Coved ceiling, Georgian bay double glazed window to front (with curved radiator), Curved blind track (to remain), electric coal effect fire, satellite and broadband access, serving hatch to kitchen and vertical radiator, French doors leading onto deck and rear garden.
Kitchen:
8ft x 10ft 6in. A range of wall and floor units with work surfaces, circular single drainer and sink unit, plumbed for automatic washing machine, electric cooker point (cooker, microwave and tumble dryer to be removed), tiled walls and floor, coved ceiling. Full length opaque double glazed back door to side and double glazed window to rear.
Under Stairs Cupboard:
Shelving and good size storage space for other items (eg hoover, tools etc), gas meter.
Stairway leading to First Floor.
FIRST FLOOR:
Landing:
Opaque double glazed window to the side, coved ceiling, vertical blinds (to remain), access to airing cupboard and loft. Doors to all bedrooms and Shower room.
Bedroom 1:
14ft 3in x 9ft 6in. Georgian double glazed window to front, coved ceiling, radiator, vertical blinds (to remain).
Bedroom 2:
11ft 8in x 10ft 6in. Double glazed window to rear enjoying valley views, coved ceiling, radiator.
Bedroom 3:
9ft x 7ft 2in (maximum). An L-shaped room with shelf storage, Georgian double glazed escape window to front, vertical blinds (to remain), coved ceiling, radiator.
Shower Room/WC:
White suite comprising wash handbasin an inbuilt vanity unit with storage cupboards, low-level WC, shower cubicle with strong shower heated directly from the GCH gas boiler. Tiled walls and floor. Opaque double glazed window to the rear, roller blind (to remain), radiator. Bathroom fitments and mirror cabinet with lighting (to remain).
Airing Cupboard:
Floor to Ceiling storage including shelves.
Loft:
With pull-down ladder, insulation and partial boarding - providing a large area for storage. Gas Central Heating Boiler (The boiler model has the power for increased radiator capacity. It is located here in anticipation of more easily facilitating a loft conversion or house extension. An extension into the loft would enable a full appreciation of the view across the valley and parkland).
OUTSIDE:
Gardens:
Front: Long driveway. Font garden laid to lawn with border of chippings and varying sized stepping stones to entrance. Outside courtesy light with movement detector.
Rear: South East facing garden. Large wooden deck with access to 2 concealed manholes extending to further lower deck with kissing seat structure. Outside tap. Satellite Dish. Raised flower bed. Good size lawn. The garden is private and enclosed by a high fence line to the rear and sides.
Side: To the side of the property is a fenced enclosure area for recycling bins and garden items. A wooden gate gives access to the driveway and to the front of the property.
Garage:
Single garage. Accessed by double glazed french doors to the side. Double glazed window to rear. External and internal electricity points. Ideal to convert into an office, a bar or a teenagers/hobby room.
VIEWINGS BY APPOINTMENT ONLY.
If you're interested in this property please click the "request details" button above
- COUNCIL TAXA payment made to your local authority in order to pay for local services like schools, libraries, and refuse collection. The amount you pay depends on the value of the property.Read more about council Tax in our glossary page.
- Ask agent
- PARKINGDetails of how and where vehicles can be parked, and any associated costs.Read more about parking in our glossary page.
- Yes
- GARDENA property has access to an outdoor space, which could be private or shared.
- Yes
- ACCESSIBILITYHow a property has been adapted to meet the needs of vulnerable or disabled individuals.Read more about accessibility in our glossary page.
- Ask agent
Cedar Way, Ystrad Mynach, Hengoed, CF82 7DR
NEAREST STATIONS
Distances are straight line measurements from the centre of the postcode- Ystrad Mynach Station0.2 miles
- Hengoed Station0.9 miles
- Pengam Station2.2 miles
About the agent
Visum is the UK's original online estate and letting agent, helping vendors and landlords since 2004. We offer a full range of lettings and estate agency services across the UK and have directly enabled over 20,000 customers to let or sell their properties away from the constraints of traditional agents.
If you are a forward thinking person that wants to avoid paying high agency fees and thinks traditional agents don't give good value for money then you need to speak to us. Our service
Industry affiliations

Notes
Staying secure when looking for property
Ensure you're up to date with our latest advice on how to avoid fraud or scams when looking for property online.
Visit our security centre to find out moreDisclaimer - Property reference 50345. The information displayed about this property comprises a property advertisement. Rightmove.co.uk makes no warranty as to the accuracy or completeness of the advertisement or any linked or associated information, and Rightmove has no control over the content. This property advertisement does not constitute property particulars. The information is provided and maintained by Visum, Nationwide. Please contact the selling agent or developer directly to obtain any information which may be available under the terms of The Energy Performance of Buildings (Certificates and Inspections) (England and Wales) Regulations 2007 or the Home Report if in relation to a residential property in Scotland.
*This is the average speed from the provider with the fastest broadband package available at this postcode. The average speed displayed is based on the download speeds of at least 50% of customers at peak time (8pm to 10pm). Fibre/cable services at the postcode are subject to availability and may differ between properties within a postcode. Speeds can be affected by a range of technical and environmental factors. The speed at the property may be lower than that listed above. You can check the estimated speed and confirm availability to a property prior to purchasing on the broadband provider's website. Providers may increase charges. The information is provided and maintained by Decision Technologies Limited. **This is indicative only and based on a 2-person household with multiple devices and simultaneous usage. Broadband performance is affected by multiple factors including number of occupants and devices, simultaneous usage, router range etc. For more information speak to your broadband provider.
Map data ©OpenStreetMap contributors.




