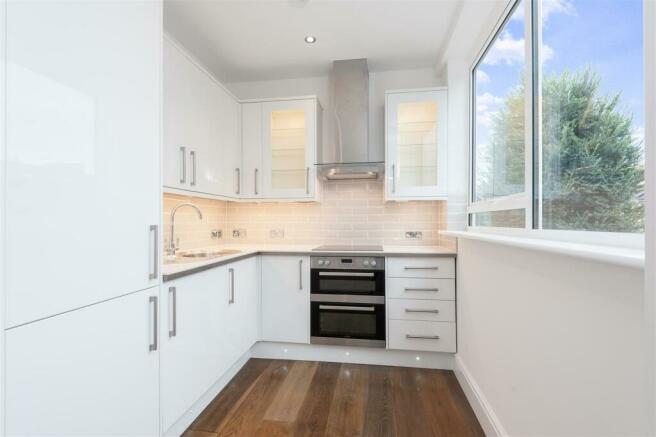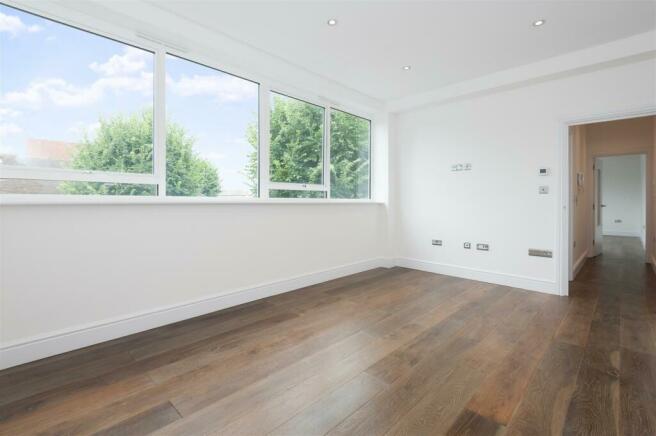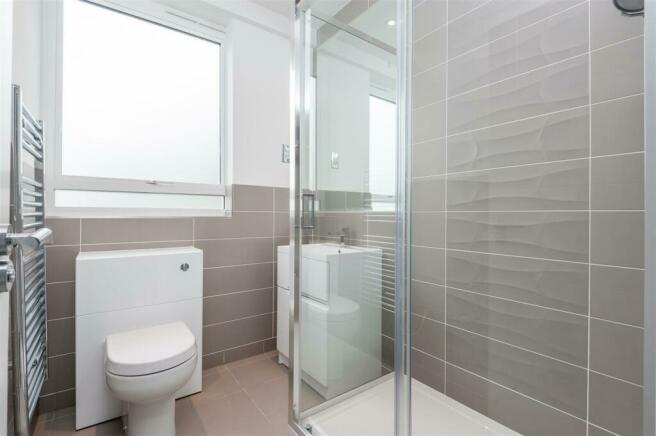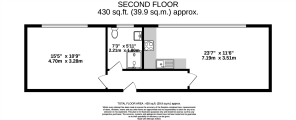The Legacy, Denmark Villas

Letting details
- Let available date:
- 30/08/2024
- Deposit:
- £1,471A deposit provides security for a landlord against damage, or unpaid rent by a tenant.Read more about deposit in our glossary page.
- Min. Tenancy:
- Ask agent How long the landlord offers to let the property for.Read more about tenancy length in our glossary page.
- Furnish type:
- Unfurnished
- Council Tax:
- Ask agent
- PROPERTY TYPE
Apartment
- BEDROOMS
1
- BATHROOMS
1
- SIZE
40 sq ft
4 sq m
Key features
- VIDEO Link
- Available 30th AUGUST 2024
- One Double Bedroom
- Hardwood Flooring
- Underfloor Heating
- Lift Rising To Second Floor
- Modern Finish Throughout
- Stones Throw From Hove Station
- Open Plan Kitchen Living Room
- Integrated Appliances
Description
STUDENTS WELCOME
Welcome to The Legacy in Denmark Villas, a stunning new build apartment that offers a modern and convenient lifestyle in the heart of Hove.
This stylish property boasts a spacious reception room, one double bedroom, providing a comfortable and cosy space to unwind. The sleek integrated kitchen is ideal for whipping up delicious meals, while the modern finish throughout the property adds a touch of elegance.
Situated on the second floor with lift access, this apartment offers both convenience and accessibility. With one spacious and modern bathroom, and a generous 40 sq ft of space, this property is perfect for those seeking a contemporary living space in a prime location.
Located just seconds away from Hove station and local amenities, The Legacy offers the best of both worlds - a peaceful retreat within easy reach of the bustling city life. Don't miss out on the opportunity to make this beautiful apartment your new home.
Video Link - YouTube Video Link:
Description - VIDEO LINK AVAILABLE **Available 30th AUGUST 2024** Stanford's Estates are delighted to offer this luxury one double bedroom second floor apartment located in a very popular area of Hove. The property comprises of a modern kitchen with integrated appliances, modern shower room, spacious living area, fitted blinds, underfloor heating throughout the property has a passenger lift to all floors.
Kitchen / Living Room - 7.19m X 3.51m - Open plan kitchen living room with high ceilings, hard wood flooring equipped with under floor heating throughout, westerly aspect double glazed windows.
The kitchen comprises of white gloss low and high level storage units and white work top surfaces to match, included in the kitchen are integrated fridge/freezer, washer/dryer and dish washer. Electric oven and hob, extractor fan above tiled splash backs, stainless steel sink and bowl drainer.
The Living room is a spacious area opening up to the kitchen, within are TV aerial points.
Bedroom - 4.70m X 3.28m - Double bedroom with high ceilings, hard wood underfloor heating, westerly aspect double glazed windows and TV aerial point.
Shower Room - 2.21m X 1.80m - White and grey modern shower room with detachable shower head, W.C with push button flush, hand wash basin with mixer tap including storage below. Shaver point, large mirror, obscured window, extractor fan and ceiling down lighters and a heated towel rail.
Brochures
The Legacy, Denmark VillasBrochure- COUNCIL TAXA payment made to your local authority in order to pay for local services like schools, libraries, and refuse collection. The amount you pay depends on the value of the property.Read more about council Tax in our glossary page.
- Band: A
- PARKINGDetails of how and where vehicles can be parked, and any associated costs.Read more about parking in our glossary page.
- Permit
- GARDENA property has access to an outdoor space, which could be private or shared.
- Ask agent
- ACCESSIBILITYHow a property has been adapted to meet the needs of vulnerable or disabled individuals.Read more about accessibility in our glossary page.
- Lift access
The Legacy, Denmark Villas
NEAREST STATIONS
Distances are straight line measurements from the centre of the postcode- Hove Station0.1 miles
- Aldrington Station0.6 miles
- Preston Park Station1.0 miles
About the agent
With over 40 years collective expertise, we are well equipped to help you with any and all of your property needs. So whether you are looking to sell your home to a great buyer, let your property to respectful tenants, or are looking for a new place to live – we’ll be there every step of the way.
Notes
Staying secure when looking for property
Ensure you're up to date with our latest advice on how to avoid fraud or scams when looking for property online.
Visit our security centre to find out moreDisclaimer - Property reference 33225077. The information displayed about this property comprises a property advertisement. Rightmove.co.uk makes no warranty as to the accuracy or completeness of the advertisement or any linked or associated information, and Rightmove has no control over the content. This property advertisement does not constitute property particulars. The information is provided and maintained by Stanfords Estates, Brighton. Please contact the selling agent or developer directly to obtain any information which may be available under the terms of The Energy Performance of Buildings (Certificates and Inspections) (England and Wales) Regulations 2007 or the Home Report if in relation to a residential property in Scotland.
*This is the average speed from the provider with the fastest broadband package available at this postcode. The average speed displayed is based on the download speeds of at least 50% of customers at peak time (8pm to 10pm). Fibre/cable services at the postcode are subject to availability and may differ between properties within a postcode. Speeds can be affected by a range of technical and environmental factors. The speed at the property may be lower than that listed above. You can check the estimated speed and confirm availability to a property prior to purchasing on the broadband provider's website. Providers may increase charges. The information is provided and maintained by Decision Technologies Limited. **This is indicative only and based on a 2-person household with multiple devices and simultaneous usage. Broadband performance is affected by multiple factors including number of occupants and devices, simultaneous usage, router range etc. For more information speak to your broadband provider.
Map data ©OpenStreetMap contributors.




